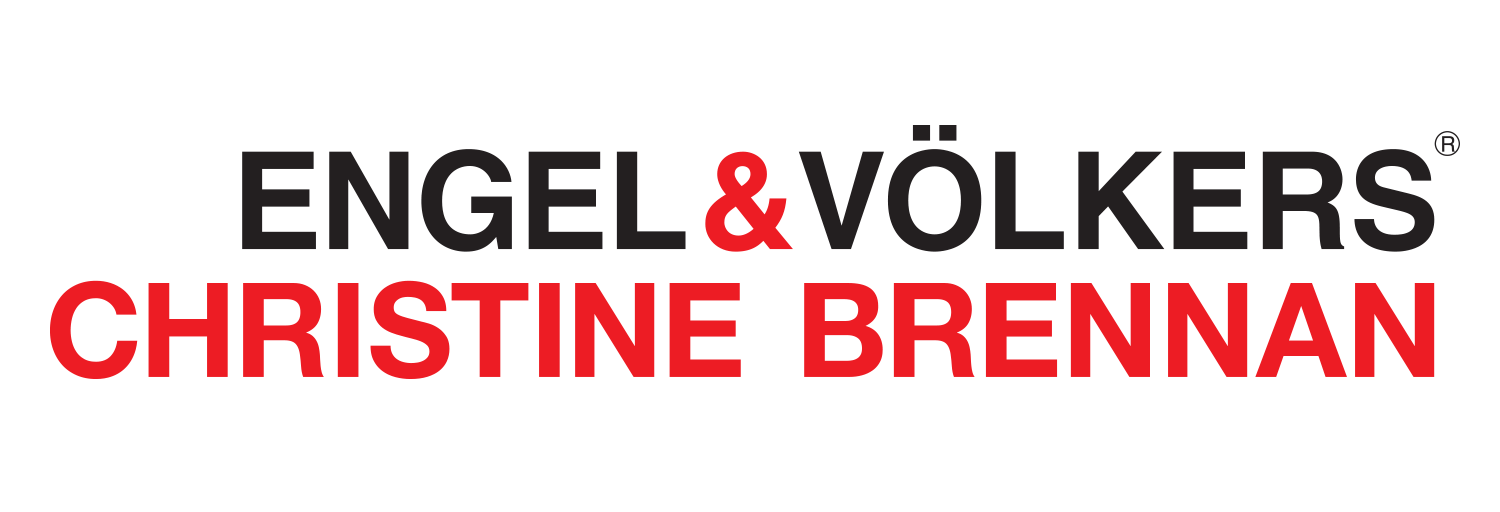4 Bedroom
4 Bathroom
2493
2 Level
Fireplace
Central Air Conditioning
Heat Pump
Acreage
Landscaped
$1,399,999
The best way to experience this property is to click on the multimedia link below. It shows aerial views of this 19 acre property with fabulous views of the treed escarpment, backing onto the Noisy River Provincial Park. Enjoy sunrises and your morning coffee on the wrap-around deck while listening to birds chirping. After a day of skiing, snowshoeing, or snowmobiling you can cozy up beside a wood-burning fireplace. Swim or paddle around your very own pond, just a few steps from the house. Experience hiking on the nearby Bruce Trail. Watch the Deer who frequent the front field. Pick apples from your own fruit trees in the garden. You can harvest your own honey or maple syrup. Fields could accommodate horses on your own hobby farm. Family BBQ's will be a hit with multiple walkouts to the deck, as well as the lower patio from a bright, huge family room. Watch the rain or snow storms while soaking in the hot tub in the comfort of the solarium. Fabulous property, inside and out! (id:18872)
Property Details
|
MLS® Number
|
40051173 |
|
Property Type
|
Single Family |
|
Amenities Near By
|
Schools, Ski Area |
|
Equipment Type
|
None |
|
Features
|
Backs On Greenbelt, Wet Bar, Paved Driveway, Country Residential, Gazebo |
|
Rental Equipment Type
|
None |
|
Structure
|
Shed |
Building
|
Bathroom Total
|
4 |
|
Bedrooms Above Ground
|
3 |
|
Bedrooms Below Ground
|
1 |
|
Bedrooms Total
|
4 |
|
Appliances
|
Central Vacuum, Dishwasher, Dryer, Oven - Built-in, Refrigerator, Stove, Wet Bar, Washer, Microwave Built-in, Hot Tub |
|
Architectural Style
|
2 Level |
|
Basement Development
|
Finished |
|
Basement Type
|
Full (finished) |
|
Constructed Date
|
1994 |
|
Construction Style Attachment
|
Detached |
|
Cooling Type
|
Central Air Conditioning |
|
Exterior Finish
|
Brick |
|
Fire Protection
|
Smoke Detectors |
|
Fireplace Fuel
|
Wood |
|
Fireplace Present
|
Yes |
|
Fireplace Type
|
Other - See Remarks |
|
Half Bath Total
|
1 |
|
Heating Type
|
Heat Pump |
|
Stories Total
|
2 |
|
Size Interior
|
2493 |
|
Type
|
House |
|
Utility Water
|
Drilled Well, Well |
Parking
|
Attached Garage
|
|
|
Visitor Parking
|
|
Land
|
Access Type
|
Road Access |
|
Acreage
|
Yes |
|
Land Amenities
|
Schools, Ski Area |
|
Landscape Features
|
Landscaped |
|
Sewer
|
Septic System |
|
Size Frontage
|
2271 Ft |
|
Size Irregular
|
19 |
|
Size Total
|
19 Ac|10 - 24.99 Acres |
|
Size Total Text
|
19 Ac|10 - 24.99 Acres |
|
Zoning Description
|
Rural Residential |
Rooms
| Level |
Type |
Length |
Width |
Dimensions |
|
Second Level |
4pc Bathroom |
|
|
|
|
Second Level |
Bedroom |
|
|
12'08'' x 9'00'' |
|
Second Level |
Bedroom |
|
|
10'03'' x 11'02'' |
|
Second Level |
Primary Bedroom |
|
|
13'06'' x 18'07'' |
|
Basement |
2pc Bathroom |
|
|
|
|
Basement |
Family Room |
|
|
25'09'' x 15'00'' |
|
Basement |
Bedroom |
|
|
12'06'' x 10'07'' |
|
Basement |
Den |
|
|
10'05'' x 12'06'' |
|
Basement |
Cold Room |
|
|
12'04'' x 6'03'' |
|
Basement |
Utility Room |
|
|
12'04'' x 14'07'' |
|
Main Level |
3pc Bathroom |
|
|
|
|
Main Level |
Bonus Room |
|
|
12'03'' x 17'03'' |
|
Main Level |
Kitchen |
|
|
12'06'' x 7'06'' |
|
Main Level |
Kitchen |
|
|
12'06'' x 14'07'' |
|
Main Level |
Dining Room |
|
|
12'07'' x 14'07'' |
|
Main Level |
Living Room |
|
|
12'07'' x 16'01'' |
Utilities
|
Electricity
|
Available |
|
Telephone
|
Available |
https://www.realtor.ca/real-estate/22666471/9613-9-county-road-clearview
























