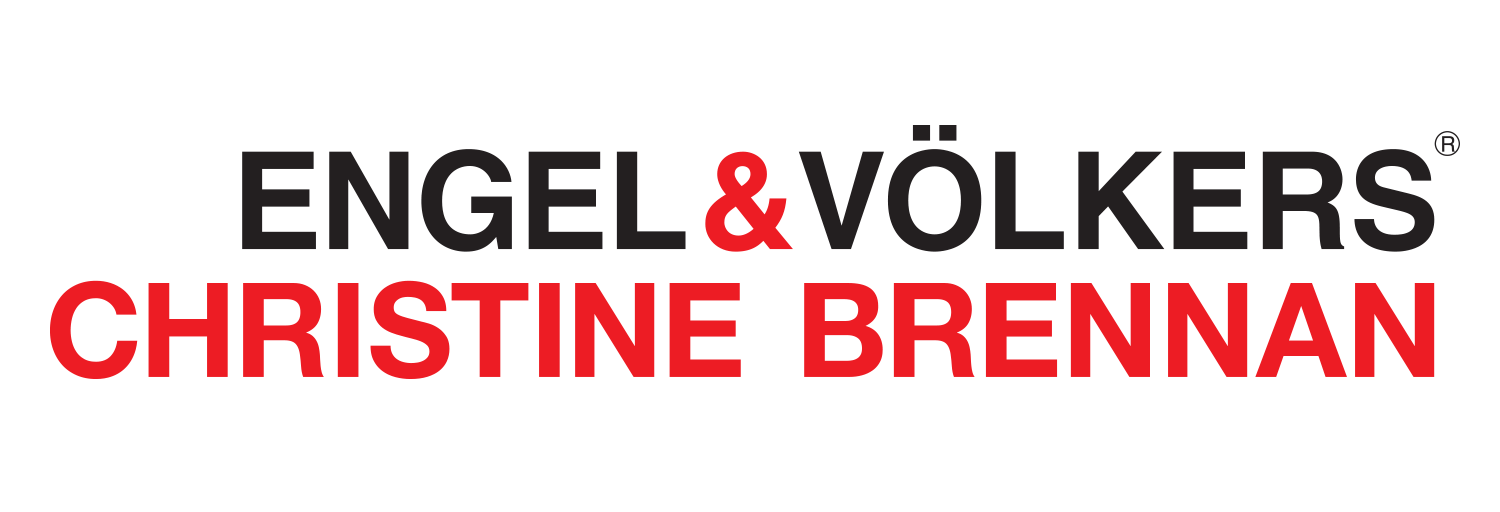926 Vindin Street Midland, Ontario L4R 4L9
3 Bedroom
2 Bathroom
1165
Bungalow
None
Acreage
$549,000
IN TOWN BUT YOU MIGHT AS WELL BE OFF IN THE SERENITY OF THE WOODS ALONE. PERCHED A TOP A GORGEOUS 3.5 ACRE LOT IN MIDLAND THIS ONE LEVEL 3 BED, 2 BATH HOME IS LIKE NEW BUILT JUST UNDER 2 YEARS AGO, THIS HOME IS TURN KEY. WHETHER YOU'RE LOOKING TO GET AWAY FOR THE WEEKEND WHERE YOU ARE 5 MINUTES TO WATER AND MARINAS OR SKIING AND SNOWMOBILE TRAILS OR YOU JUST WANT TO BE ABLE TO COME HOME AFTER WORK TO YOUR PRIVATE TUCKED AWAY OASIS WITH ALL THE BENEFITS OF MINUTES TO AMENITIES THIS ONE COULD BE FOR YOU! (id:18872)
Property Details
| MLS® Number | 40050324 |
| Property Type | Single Family |
| Amenities Near By | Beach, Golf Nearby, Hospital, Marina, Park, Place Of Worship, Playground, Public Transit, Schools, Shopping, Ski Area |
| Communication Type | High Speed Internet |
| Community Features | Quiet Area, Community Centre, School Bus |
| Equipment Type | None |
| Features | Park Setting, Park/reserve, Golf Course/parkland, Beach, Country Residential |
| Parking Space Total | 15 |
| Rental Equipment Type | None |
Building
| Bathroom Total | 2 |
| Bedrooms Above Ground | 3 |
| Bedrooms Total | 3 |
| Appliances | Dishwasher, Microwave, Refrigerator, Stove, Microwave Built-in |
| Architectural Style | Bungalow |
| Basement Development | Unfinished |
| Basement Type | Crawl Space (unfinished) |
| Constructed Date | 2018 |
| Construction Style Attachment | Detached |
| Cooling Type | None |
| Exterior Finish | Vinyl Siding |
| Fire Protection | Smoke Detectors |
| Fireplace Present | No |
| Heating Fuel | Propane |
| Stories Total | 1 |
| Size Interior | 1165 |
| Type | House |
| Utility Water | Drilled Well |
Land
| Access Type | Water Access, Road Access |
| Acreage | Yes |
| Land Amenities | Beach, Golf Nearby, Hospital, Marina, Park, Place Of Worship, Playground, Public Transit, Schools, Shopping, Ski Area |
| Sewer | Septic System |
| Size Frontage | 222 Ft |
| Size Irregular | 3.5 |
| Size Total | 3.5 Ac|2 - 4.99 Acres |
| Size Total Text | 3.5 Ac|2 - 4.99 Acres |
| Zoning Description | Ru |
Rooms
| Level | Type | Length | Width | Dimensions |
|---|---|---|---|---|
| Main Level | 4pc Bathroom | |||
| Main Level | 5pc Bathroom | |||
| Main Level | Bedroom | 9'02'' x 9'10'' | ||
| Main Level | Bedroom | 8'06'' x 12'00'' | ||
| Main Level | Primary Bedroom | 10'07'' x 14'07'' | ||
| Main Level | Laundry Room | 5'06'' x 8'07'' | ||
| Main Level | Living Room | 15'03'' x 15'11'' | ||
| Main Level | Kitchen/dining Room | 15'00'' x 15'11'' |
Utilities
| Cable | Available |
| DSL* | Available |
| Electricity | Available |
| Telephone | Available |
https://www.realtor.ca/real-estate/22658173/926-vindin-street-midland
Interested?
Contact us for more information




























