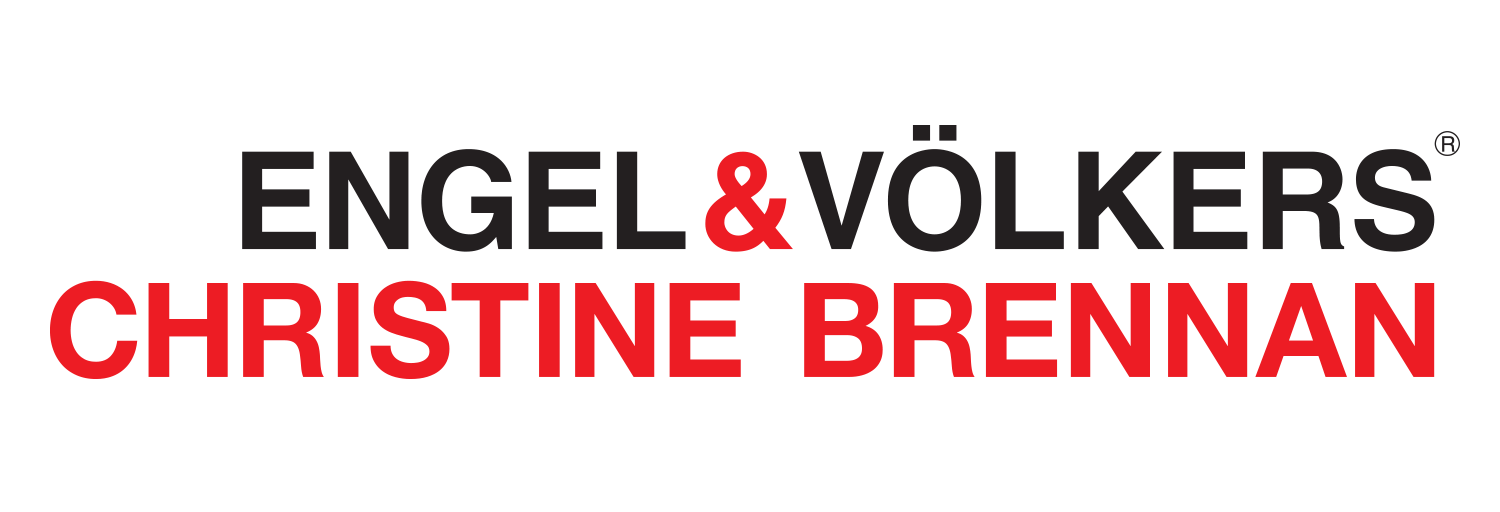4 Bedroom
3 Bathroom
1906
2 Level
None
Baseboard Heaters, Boiler, Radiant Heat, Heat Pump
Acreage
$3,900,000
100 south facing acres with big panoramic views of the Noisy River Provincial Park. This property boasts rolling hills, a mixture of meadows and pastures accented with a spring fed pond and a creek flowing through the woodlot which borders the south and eastern side of the property. Snowshoe, cross country ski or hike from your back door to the Bruce Trail which is just a short distance away. With two driveways, one leading to the workshop which makes for great storage or a building site with breathtaking views and the other leads to the main house with an equally stunning view and nearby barn. Century home, built in 1910, has been updated with 3 bedrooms, 2 bathroom a finished basement with an additional bedroom, bathroom and two separate entrances. Makes for a great family home or a place to stay while building a new one. Properties like this don't come up often and is the perfect setting for a luxurious country estate. This property offers multiple building sites with panoramic views from any location one chooses to build on. Truly a must see in order to appreciate this rare piece of paradise in the Country. Just minutes to Creemore, Dunedin and the Bruce Trail with close proximity to Devils Glen, Mad River Golf, Osler ski, The Blue Mountains and only 1.5 hours to Pearson International Airport. Farm listing MLS® #:40030875 (id:18872)
Property Details
|
MLS® Number
|
40032253 |
|
Property Type
|
Single Family |
|
Amenities Near By
|
Golf Nearby, Schools, Shopping, Ski Area |
|
Communication Type
|
Internet Access |
|
Community Features
|
Quiet Area, Community Centre |
|
Features
|
Conservation/green Belt, Golf Course/parkland, Paved Driveway, Crushed Stone Driveway, Tile Drained, Country Residential |
|
Structure
|
Barn |
Building
|
Bathroom Total
|
3 |
|
Bedrooms Above Ground
|
3 |
|
Bedrooms Below Ground
|
1 |
|
Bedrooms Total
|
4 |
|
Appliances
|
Dishwasher, Dryer, Refrigerator, Stove, Washer, Window Coverings |
|
Architectural Style
|
2 Level |
|
Basement Development
|
Finished |
|
Basement Type
|
Full (finished) |
|
Constructed Date
|
1910 |
|
Construction Style Attachment
|
Detached |
|
Cooling Type
|
None |
|
Exterior Finish
|
Brick, Vinyl Siding |
|
Fireplace Present
|
No |
|
Foundation Type
|
Stone |
|
Heating Type
|
Baseboard Heaters, Boiler, Radiant Heat, Heat Pump |
|
Stories Total
|
2 |
|
Size Interior
|
1906 |
|
Type
|
House |
Parking
Land
|
Access Type
|
Highway Nearby |
|
Acreage
|
Yes |
|
Land Amenities
|
Golf Nearby, Schools, Shopping, Ski Area |
|
Sewer
|
Septic System |
|
Size Total Text
|
101+ Acres |
|
Zoning Description
|
Agri |
Rooms
| Level |
Type |
Length |
Width |
Dimensions |
|
Second Level |
Bedroom |
|
|
10'06'' x 13'11'' |
|
Second Level |
Bedroom |
|
|
9'10'' x 10'11'' |
|
Second Level |
Primary Bedroom |
|
|
16'07'' x 13'08'' |
|
Second Level |
4pc Bathroom |
|
|
5'04'' x 9'07'' |
|
Basement |
Mud Room |
|
|
20'00'' x 11'01'' |
|
Basement |
Laundry Room |
|
|
8'05'' x 12'09'' |
|
Basement |
Bedroom |
|
|
17'07'' x 12'00'' |
|
Basement |
3pc Bathroom |
|
|
4'01'' x 9'01'' |
|
Main Level |
Living Room |
|
|
17'05'' x 13'06'' |
|
Main Level |
Kitchen |
|
|
17'07'' x 11'06'' |
|
Main Level |
Dining Room |
|
|
14'08'' x 13'11'' |
|
Main Level |
Den |
|
|
11'00'' x 13'11'' |
|
Main Level |
3pc Bathroom |
|
|
7'00'' x 11'06'' |
Utilities
https://www.realtor.ca/real-estate/22470860/9093-67-nottawasaga-sideroad-clearview





































