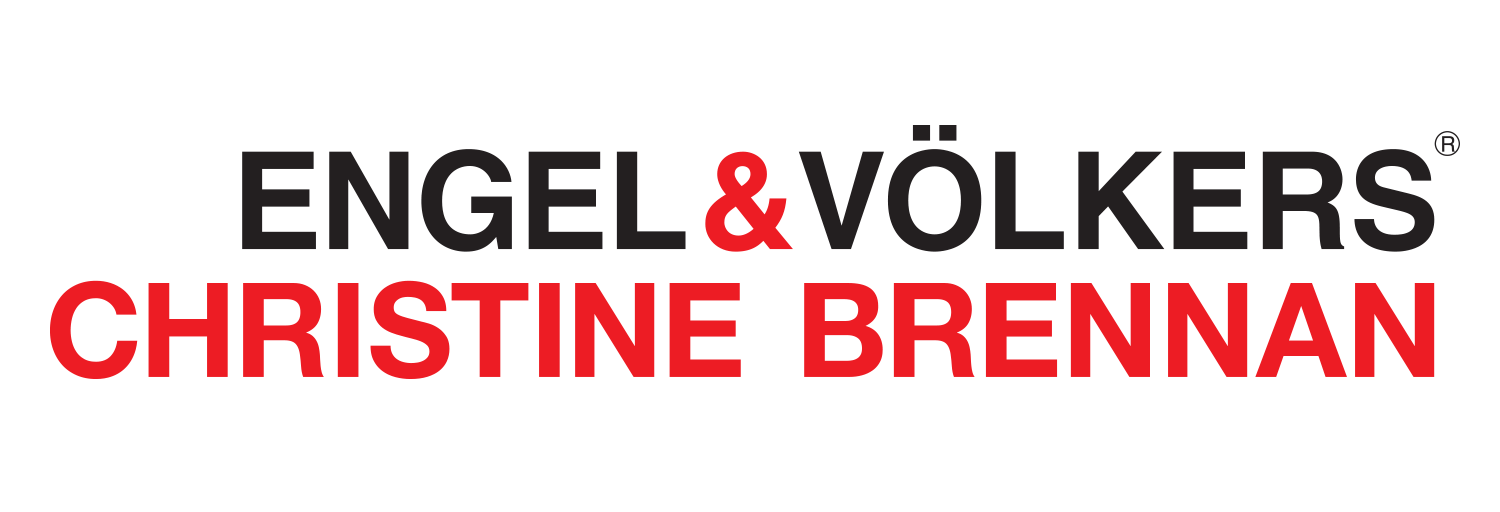5 Bedroom
4 Bathroom
2041
Bungalow
Central Air Conditioning
Forced Air
Landscaped
$989,900
RANCH BUNGALOW in the prestigious golf course community of Mair Mills Estates. Carefully crafted by Carandale Homes to take full advantage of its corner lot design. High demand total main floor living, two car garage with inside entry plus fully finished basement with in-law suite featuring open concept kitchen dining family room plus additional recreations room, bedroom and washroom. Main level features gleaming hardwood floors, granite counters, upgraded kitchen with custom island. Separate dining room for family gatherings, large open concept great room with gas fireplace, breakfast nook and kitchen with sliding glass patio doors to large deck. Beautiful Extensive landscaping including Golden Delicious Apple Tree, plum tree, pear tree, cherry tree and 2 fig trees. Opportunity to make this your perfect ranch bungalow in an upscale community only minutes to skiing and the Village at Blue, the shops, theatres & restaurants of Collingwood and on the famous Georgian Trail System. ADMIRAL SCHOOL DISTRICT. (id:18872)
Property Details
|
MLS® Number
|
40049182 |
|
Property Type
|
Single Family |
|
Amenities Near By
|
Golf Nearby, Playground, Public Transit, Schools, Shopping, Ski Area |
|
Community Features
|
Quiet Area, School Bus |
|
Equipment Type
|
None |
|
Features
|
Golf Course/parkland, Double Width Or More Driveway, Paved Driveway, Sump Pump |
|
Rental Equipment Type
|
None |
Building
|
Bathroom Total
|
4 |
|
Bedrooms Above Ground
|
3 |
|
Bedrooms Below Ground
|
2 |
|
Bedrooms Total
|
5 |
|
Appliances
|
Dishwasher, Dryer, Refrigerator, Stove, Washer, Window Coverings |
|
Architectural Style
|
Bungalow |
|
Basement Development
|
Finished |
|
Basement Type
|
Full (finished) |
|
Construction Style Attachment
|
Detached |
|
Cooling Type
|
Central Air Conditioning |
|
Exterior Finish
|
Brick |
|
Fireplace Present
|
No |
|
Heating Fuel
|
Natural Gas |
|
Heating Type
|
Forced Air |
|
Stories Total
|
1 |
|
Size Interior
|
2041 |
|
Type
|
House |
|
Utility Water
|
Municipal Water |
Parking
Land
|
Acreage
|
No |
|
Land Amenities
|
Golf Nearby, Playground, Public Transit, Schools, Shopping, Ski Area |
|
Landscape Features
|
Landscaped |
|
Sewer
|
Municipal Sewage System |
|
Size Depth
|
150 Ft |
|
Size Frontage
|
62 Ft |
|
Size Total Text
|
Under 1/2 Acre |
|
Zoning Description
|
Residential |
Rooms
| Level |
Type |
Length |
Width |
Dimensions |
|
Lower Level |
Kitchen |
|
|
10'00'' x 10'00'' |
|
Lower Level |
3pc Bathroom |
|
|
|
|
Lower Level |
Bedroom |
|
|
10'00'' x 10'00'' |
|
Main Level |
4pc Bathroom |
|
|
|
|
Main Level |
Bedroom |
|
|
12'00'' x 10'00'' |
|
Main Level |
Full Bathroom |
|
|
|
|
Main Level |
Primary Bedroom |
|
|
16'00'' x 12'00'' |
|
Main Level |
Kitchen |
|
|
13'00'' x 10'00'' |
|
Main Level |
Breakfast |
|
|
10'00'' x 10'00'' |
|
Main Level |
Great Room |
|
|
17'00'' x 13'00'' |
|
Main Level |
Dining Room |
|
|
13'00'' x 10'00'' |
https://www.realtor.ca/real-estate/22641100/88-kells-crescent-collingwood












































