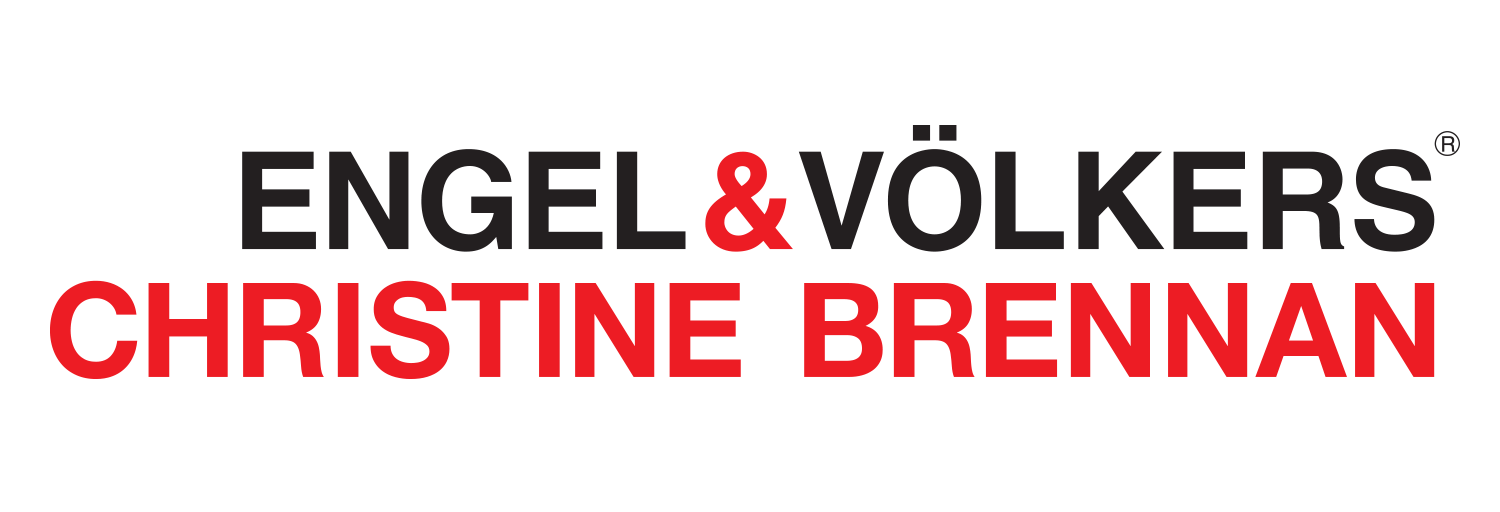3 Bedroom
3 Bathroom
3238
2 Level
Baseboard Heaters, Forced Air, Radiant Heat, Stove
Landscaped
$1,685,000
Beautiful red brick farmhouse set on 9.2acres located minutes from ski hills, golf clubs and Georgian Bay. The home has been lovingly cared for and features a separate self contained guest house, detached triple car garage and renovated bank barn. The property is surrounded by extensive woodland and located on the Niagara Escarpment steps to the Bruce Trail. The manicured grounds offer mature gardens and trees, a pond and apple orchard. The home is accessed by two gravel driveways, offering lots of parking and there is an oversized triple car garage. (id:18872)
Property Details
|
MLS® Number
|
273640 |
|
Property Type
|
Single Family |
|
Amenities Near By
|
Ski Area |
|
Communication Type
|
Internet Access |
|
Equipment Type
|
Propane Tank, Water Heater |
|
Features
|
Backs On Greenbelt, Conservation/green Belt, Double Width Or More Driveway, Crushed Stone Driveway, Skylight, Sump Pump |
|
Rental Equipment Type
|
Propane Tank, Water Heater |
Building
|
Bathroom Total
|
3 |
|
Bedrooms Above Ground
|
3 |
|
Bedrooms Total
|
3 |
|
Age
|
Age Is Unknown |
|
Appliances
|
Central Vacuum, Dishwasher, Microwave, Refrigerator, Satellite Dish, Stove, Microwave Built-in, Window Coverings |
|
Architectural Style
|
2 Level |
|
Ceiling Type
|
Cathedral |
|
Construction Style Attachment
|
Detached |
|
Exterior Finish
|
Brick |
|
Fire Protection
|
Smoke Detectors, Alarm System, Security System |
|
Fireplace Present
|
No |
|
Foundation Type
|
Block |
|
Half Bath Total
|
1 |
|
Heating Fuel
|
Propane |
|
Heating Type
|
Baseboard Heaters, Forced Air, Radiant Heat, Stove |
|
Stories Total
|
2 |
|
Size Interior
|
3238 |
|
Type
|
House |
|
Utility Water
|
Drilled Well, Well |
Parking
Land
|
Access Type
|
Road Access |
|
Acreage
|
No |
|
Land Amenities
|
Ski Area |
|
Landscape Features
|
Landscaped |
|
Sewer
|
Septic System |
|
Size Depth
|
676 Ft |
|
Size Frontage
|
615 Ft |
|
Zoning Description
|
Nec |
Rooms
| Level |
Type |
Length |
Width |
Dimensions |
|
Second Level |
4pc Bathroom |
|
|
|
|
Second Level |
Bedroom |
|
|
9'06'' x 11'06'' |
|
Second Level |
Bedroom |
|
|
9'02'' x 12'04'' |
|
Second Level |
Primary Bedroom |
|
|
11'06'' x 12'04'' |
|
Main Level |
Office |
|
|
19'09'' x 14'04'' |
|
Main Level |
2pc Bathroom |
|
|
|
|
Main Level |
Kitchen |
|
|
17'00'' x 14'11'' |
|
Main Level |
Family Room |
|
|
17'00'' x 12'05'' |
|
Main Level |
Dining Room |
|
|
16'02'' x 12'05'' |
Utilities
|
Electricity
|
Available |
|
Telephone
|
Available |
https://www.realtor.ca/real-estate/22126046/8525-2627-nottawasaga-sideroad-clearview





















































