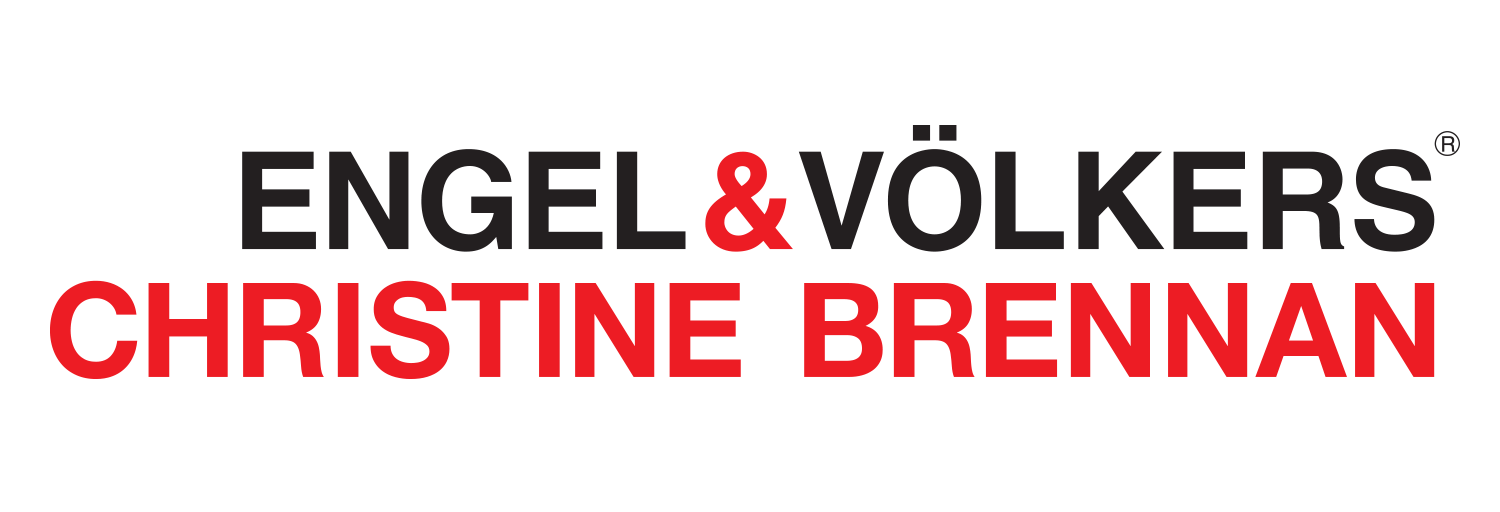2 Bedroom
4 Bathroom
3452
2 Level
Central Air Conditioning
Forced Air
$1,299,000
Here is an opportunity to have a unique home, fabulous for entertaining in close proximity to Devils Glen & Osler Ski Club, plus hiking & biking trials. Make this former restaurant your new home or keep the main level for a business space and live in the 2 bedroom apartment on the second floor. Four separate entrances to the main level making this space perfect for a multi-business building. Keep the Commercial Kitchen or renovate to create separate areas. The great room features an oversized wood burning fireplace and bar which opens onto the kitchen. A spacious 2 Bedroom Apartment is located on second floor providing rental opportunity. The private courtyard & patio is perfect for summer evenings & impressing your friends with a wood fired pizza oven. (id:18872)
Property Details
|
MLS® Number
|
40015527 |
|
Property Type
|
Single Family |
|
Community Features
|
High Traffic Area |
|
Equipment Type
|
None |
|
Features
|
Paved Driveway |
|
Parking Space Total
|
10 |
|
Rental Equipment Type
|
None |
Building
|
Bathroom Total
|
4 |
|
Bedrooms Above Ground
|
2 |
|
Bedrooms Total
|
2 |
|
Appliances
|
Dishwasher, Refrigerator, Washer, Range - Gas, Hood Fan, Wine Fridge |
|
Architectural Style
|
2 Level |
|
Basement Development
|
Unfinished |
|
Basement Type
|
Partial (unfinished) |
|
Constructed Date
|
1960 |
|
Construction Material
|
Wood Frame |
|
Construction Style Attachment
|
Detached |
|
Cooling Type
|
Central Air Conditioning |
|
Exterior Finish
|
Brick, Wood |
|
Fire Protection
|
Security System |
|
Fireplace Present
|
No |
|
Half Bath Total
|
2 |
|
Heating Fuel
|
Propane |
|
Heating Type
|
Forced Air |
|
Stories Total
|
2 |
|
Size Interior
|
3452 |
|
Type
|
House |
|
Utility Water
|
Drilled Well, Well |
Land
|
Access Type
|
Road Access |
|
Acreage
|
No |
|
Fence Type
|
Partially Fenced |
|
Sewer
|
Septic System |
|
Size Depth
|
200 Ft |
|
Size Frontage
|
83 Ft |
|
Size Total Text
|
Under 1/2 Acre |
|
Zoning Description
|
Commercial |
Rooms
| Level |
Type |
Length |
Width |
Dimensions |
|
Second Level |
Bonus Room |
|
|
11' x 18' |
|
Second Level |
Utility Room |
|
|
6' x 7' |
|
Second Level |
3pc Bathroom |
|
|
|
|
Second Level |
Bedroom |
|
|
13' x 10' |
|
Second Level |
Laundry Room |
|
|
6' x 10' |
|
Second Level |
Bedroom |
|
|
12' x 9' |
|
Second Level |
Kitchen |
|
|
9' x 13' |
|
Second Level |
Living Room |
|
|
16' x 13' |
|
Main Level |
2pc Bathroom |
|
|
|
|
Main Level |
Family Room |
|
|
10' x 19' |
|
Main Level |
Cold Room |
|
|
5' x 11' |
|
Main Level |
Office |
|
|
9' x 10' |
|
Main Level |
Utility Room |
|
|
19' x 26' |
|
Main Level |
Kitchen |
|
|
14' x 23' |
|
Main Level |
Great Room |
|
|
36' x 20' |
Utilities
https://www.realtor.ca/real-estate/22312056/794079-124-county-road-singhampton











































