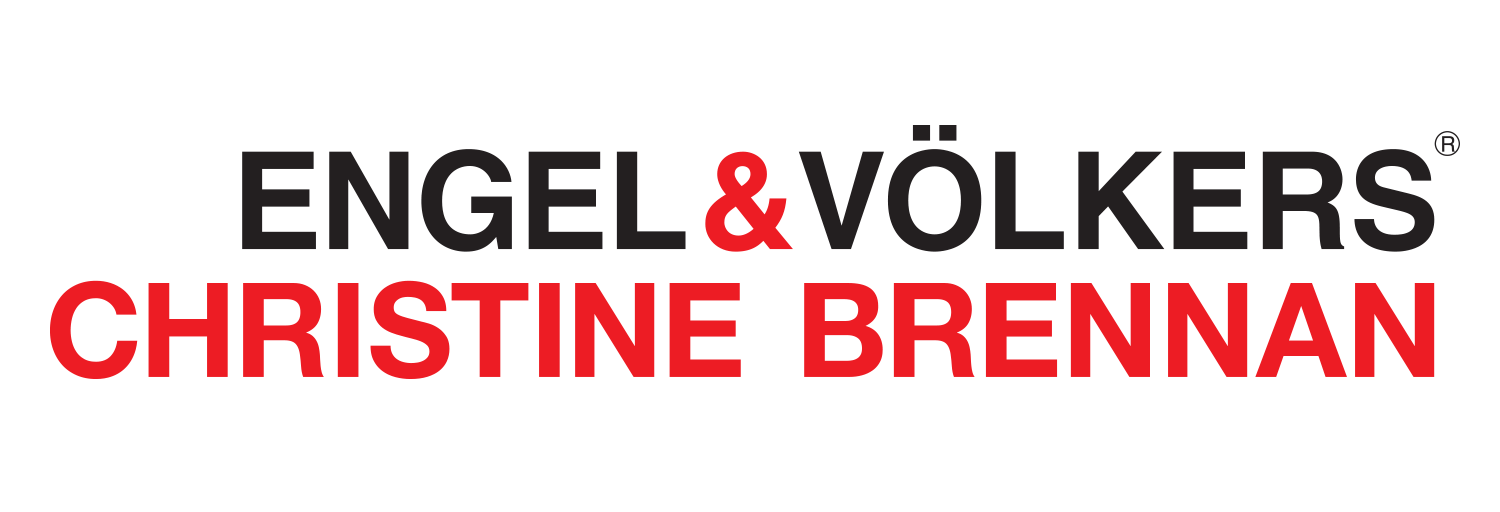3 Bedroom
3 Bathroom
2350
Fireplace
Central Air Conditioning, Ductless
Forced Air
Lawn Sprinkler
$859,000
Google Home Technology, Red Brick Victorian Home In Downtown Stayner - Some Of The Features Of This Beautiful Home Include Heated Floors In The Rear Entrance Following You Into The Kitchen. Granite Countertops, Stainless Steel Appliances, Natural Gas Stove, Window Bench Seat And Oversized Breakfast Bar Are Just Some Of The Kitchen Upgrades. The Main Floor Also Includes A Formal Dining Area, Pocket Doors Which Lead To The Cozy Living Room With Gas Fireplace. Leading Upstairs, You Will Find Three Bedrooms, A 4 Four-Piece Bath With Heated Floors And Bluetooth/Google Speakers. On The 2nd Floor There's Also A Spacious Laundry Room And Juliet Balcony To Sit Outside And Enjoy Your Morning Coffee. This Charming Victorian Also Has A Finished Attic that comes FULLY FURNISHED with TV and Surround Sound System, And Is Perfect For Families Who Love Home Movies. Outside You Have A Single Car Garage, Interlocking Driveway, Semiprivate Interlocking Patio, In-Ground Sprinkler System, Putting Green And So Much More! All This And More Within A Short Walk To Downtown Stayner And A 10-Minute Drive Into Collingwood. (id:18872)
Property Details
|
MLS® Number
|
40044233 |
|
Property Type
|
Single Family |
|
Amenities Near By
|
Park, Place Of Worship, Playground, Public Transit, Schools, Shopping |
|
Communication Type
|
High Speed Internet |
|
Community Features
|
School Bus |
|
Equipment Type
|
Water Heater |
|
Features
|
Park Setting, Corner Site, Park/reserve, Double Width Or More Driveway, Recreational, Sump Pump |
|
Parking Space Total
|
5 |
|
Rental Equipment Type
|
Water Heater |
|
Structure
|
Porch |
Building
|
Bathroom Total
|
3 |
|
Bedrooms Above Ground
|
3 |
|
Bedrooms Total
|
3 |
|
Appliances
|
Central Vacuum, Dishwasher, Dryer, Microwave, Refrigerator, Water Softener, Washer, Gas Stove(s), Window Coverings |
|
Basement Development
|
Unfinished |
|
Basement Type
|
Full (unfinished) |
|
Constructed Date
|
1924 |
|
Construction Style Attachment
|
Detached |
|
Cooling Type
|
Central Air Conditioning, Ductless |
|
Exterior Finish
|
Brick |
|
Fire Protection
|
Smoke Detectors, Alarm System |
|
Fireplace Present
|
Yes |
|
Fireplace Total
|
1 |
|
Fixture
|
Ceiling Fans |
|
Foundation Type
|
Stone |
|
Half Bath Total
|
2 |
|
Heating Fuel
|
Natural Gas |
|
Heating Type
|
Forced Air |
|
Stories Total
|
3 |
|
Size Interior
|
2350 |
|
Type
|
House |
|
Utility Water
|
Municipal Water |
Parking
|
Detached Garage
|
|
|
Interlocked
|
|
Land
|
Access Type
|
Road Access |
|
Acreage
|
No |
|
Fence Type
|
Partially Fenced |
|
Land Amenities
|
Park, Place Of Worship, Playground, Public Transit, Schools, Shopping |
|
Landscape Features
|
Lawn Sprinkler |
|
Sewer
|
Municipal Sewage System |
|
Size Frontage
|
113 Ft |
|
Size Total Text
|
Under 1/2 Acre |
|
Zoning Description
|
Residential |
Rooms
| Level |
Type |
Length |
Width |
Dimensions |
|
Second Level |
4pc Bathroom |
|
|
|
|
Second Level |
Bedroom |
|
|
7'10'' x 13'01'' |
|
Second Level |
Bedroom |
|
|
10'11'' x 10'11'' |
|
Second Level |
Laundry Room |
|
|
9'02'' x 8'08'' |
|
Second Level |
Bedroom |
|
|
12'09'' x 12'06'' |
|
Third Level |
2pc Bathroom |
|
|
|
|
Third Level |
Family Room |
|
|
21'09'' x 10'09'' |
|
Main Level |
Dining Room |
|
|
12'10'' x 15'09'' |
|
Main Level |
Kitchen |
|
|
15'06'' x 13'06'' |
|
Main Level |
2pc Bathroom |
|
|
|
|
Main Level |
Mud Room |
|
|
9'11'' x 4'11'' |
Utilities
|
Cable
|
Available |
|
DSL*
|
Available |
|
Electricity
|
Available |
|
Natural Gas
|
Available |
|
Telephone
|
Available |
https://www.realtor.ca/real-estate/22595833/7217-26-highway-clearview






















































