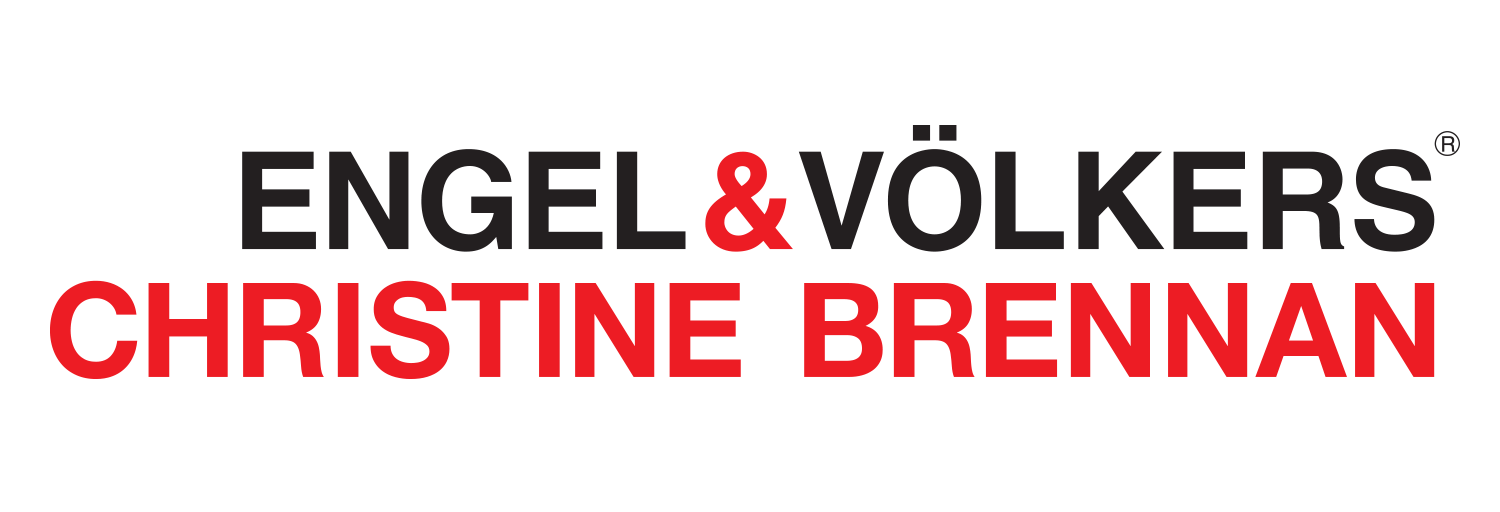7 Bedroom
7 Bathroom
10084
2 Level
Fireplace
Forced Air
Acreage
Lawn Sprinkler, Landscaped
$3,500,000
Tranquility and privacy at it's finest in the Pretty River Valley! The gated entrance and winding drive leads to this exquisitely crafted 10,000 square foot country retreat which includes 7 bedrooms and 7 bathrooms. This masterpiece has been meticulously renovated to perfection! Several spacious entertaining areas. Post and beam living area offers a walk-out from dining area. The kitchen has an Aga six burner range with dual oven, Sub Zero fridge and Othello antique stove. Wide plank maple floors, granite counter tops, prep sink and wood-burning fireplace in family room. Studio/Living room has propane fireplace and butler's pantry. Media room is a comfortable place to unwind. Billiard room offers attached bathroom and sleep sofa. Enter through double doors into the Master suite. Two tiered walk-in closet, luxurious en-suite and sitting area with Pioneer Elite TV. Lower level includes the laundry room, powder room, gym, sauna and wine cellar. Upper hallway is used as a library and music listening area. Lower sun-room with electric fireplace in sitting area and mudroom with storage lockers leads to the triple garage and 2 bedroom loft apartment. Apartment has an elevator shaft for future elevator if required for in-laws. Indoor & outdoor saunas. Multiple outdoor sitting areas including screened-in porches, upper & lower patios, decks and fire pit area. These areas overlook 9 acres including trails, 2 ponds (the rear pond is a swim pond), the Pretty River and waterfall! 2 acres of breathtaking landscaping by The Landmark Group with spectacular lighted gardens and sprinkler system. Outdoor kitchen with BBQ, sink and buffet service area. Lloyd & Flanders exterior furniture. This stunning home is being offered turn-key! Whole home generator. 2 Bell turbo hubs with Google Wi-fi on LTE signal. Sonos surround sound. Ask re small list of personal exclusions. When only the absolute finest will do! (id:18872)
Property Details
|
MLS® Number
|
40017127 |
|
Property Type
|
Single Family |
|
Amenities Near By
|
Ski Area |
|
Communication Type
|
High Speed Internet |
|
Equipment Type
|
Propane Tank |
|
Features
|
Crushed Stone Driveway, Skylight, Country Residential, Automatic Garage Door Opener |
|
Rental Equipment Type
|
Propane Tank |
|
Structure
|
Porch |
Building
|
Bathroom Total
|
7 |
|
Bedrooms Above Ground
|
7 |
|
Bedrooms Total
|
7 |
|
Appliances
|
Central Vacuum, Dishwasher, Dryer, Refrigerator, Sauna, Water Softener, Washer, Range - Gas, Microwave Built-in, Window Coverings, Wine Fridge |
|
Architectural Style
|
2 Level |
|
Basement Development
|
Finished |
|
Basement Type
|
Partial (finished) |
|
Construction Material
|
Wood Frame |
|
Construction Style Attachment
|
Detached |
|
Exterior Finish
|
Wood |
|
Fire Protection
|
Alarm System |
|
Fireplace Fuel
|
Electric,propane,wood |
|
Fireplace Present
|
Yes |
|
Fireplace Total
|
3 |
|
Fireplace Type
|
Other - See Remarks,other - See Remarks,other - See Remarks |
|
Half Bath Total
|
3 |
|
Heating Fuel
|
Propane |
|
Heating Type
|
Forced Air |
|
Stories Total
|
2 |
|
Size Interior
|
10084 |
|
Type
|
House |
|
Utility Water
|
Drilled Well |
Parking
Land
|
Acreage
|
Yes |
|
Land Amenities
|
Ski Area |
|
Landscape Features
|
Lawn Sprinkler, Landscaped |
|
Sewer
|
Septic System |
|
Size Depth
|
1326 Ft |
|
Size Frontage
|
293 Ft |
|
Size Irregular
|
9 |
|
Size Total
|
9 Ac|5 - 9.99 Acres |
|
Size Total Text
|
9 Ac|5 - 9.99 Acres |
|
Zoning Description
|
Res/nec |
Rooms
| Level |
Type |
Length |
Width |
Dimensions |
|
Second Level |
4pc Bathroom |
|
|
|
|
Second Level |
Bedroom |
|
|
13'00'' x 13'00'' |
|
Second Level |
Bedroom |
|
|
13'00'' x 12'00'' |
|
Second Level |
Living Room |
|
|
19'00'' x 13'00'' |
|
Second Level |
Kitchen |
|
|
14'00'' x 10'00'' |
|
Second Level |
Loft |
|
|
18'00'' x 10'00'' |
|
Second Level |
Games Room |
|
|
21'00'' x 19'00'' |
|
Second Level |
Bedroom |
|
|
14'00'' x 9'00'' |
|
Second Level |
Bedroom |
|
|
19'00'' x 18'00'' |
|
Second Level |
Bedroom |
|
|
14'00'' x 11'00'' |
|
Second Level |
Primary Bedroom |
|
|
22'00'' x 15'00'' |
|
Second Level |
Full Bathroom |
|
|
|
|
Second Level |
3pc Bathroom |
|
|
|
|
Second Level |
Den |
|
|
13'00'' x 10'00'' |
|
Lower Level |
Bonus Room |
|
|
9'00'' x 8'00'' |
|
Lower Level |
2pc Bathroom |
|
|
|
|
Lower Level |
Sauna |
|
|
|
|
Lower Level |
Laundry Room |
|
|
13'00'' x 11'00'' |
|
Lower Level |
Gym |
|
|
22'00'' x 9'00'' |
|
Main Level |
Living Room |
|
|
26'00'' x 19'00'' |
|
Main Level |
Family Room |
|
|
30'00'' x 15'00'' |
|
Main Level |
Media |
|
|
18'00'' x 12'00'' |
|
Main Level |
2pc Bathroom |
|
|
|
|
Main Level |
Bonus Room |
|
|
27'00'' x 12'00'' |
|
Main Level |
Mud Room |
|
|
32'00'' x 9'00'' |
|
Main Level |
Kitchen |
|
|
21'00'' x 19'00'' |
|
Main Level |
Dining Room |
|
|
22'00'' x 14'00'' |
Utilities
https://www.realtor.ca/real-estate/22337451/634773-pretty-river-road-grey-highlands






















































