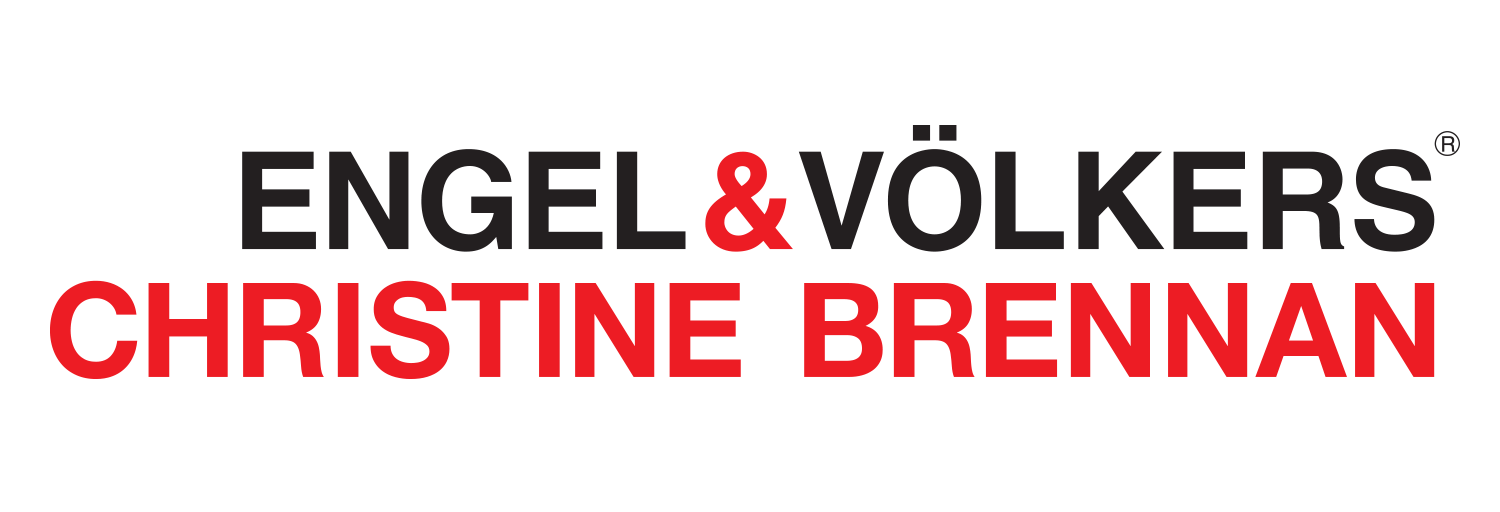5 Bedroom
3 Bathroom
2000
Chalet
Fireplace
None
Forced Air
Acreage
$12,500 Monthly
Heat, Ground Maintenance
Welcome to Shady Pines! Come up the winding tree-lined drive to pure Canadiana Cottage Chic with rustic charm inside and out. This artist/designer owned Pan-Abode chalet boasts 5 bedrooms, 3 newly renovated baths, granite counters in kitchen with ample separate 8-seater diningroom, and a spectacular, spacious yoga/meditation/workout room overlooking the forest. Enjoy games, books, and apres-ski hot chocolate by the grand wood burning fireplace in the family room. Sitting on a picturesque 6.5 acre parcel with one acre of river-fed water and private pond with 3 docks is a dream come true for those seeking a private natural getaway. Access to the Pine River by your own trails encourages the nature lover to explore all this beautiful property has to offer. Located on the picturesque River Road in Hornings Mills conveniently located walking distance from the Market In The Mills with locally procured meat , produce, baked goods and fair. Only 1.5 hrs from downtown Toronto with many nearby attractions such as the Bruce Trail, Pine River Cons Area, and Ski Clubs abound: Mansfield & Devil's Glen (15 mins), Beaver Valley (40 mins), Craigleith (43 mins) and Blue Mountain (45 mins). For all those in-town needs, Orangeville, Shelburne, Creemore and Collingwood are all within a 15-35 min drive. (id:18872)
Property Details
|
MLS® Number
|
40050151 |
|
Property Type
|
Single Family |
|
Amenities Near By
|
Ski Area |
|
Communication Type
|
High Speed Internet |
|
Features
|
Conservation/green Belt, Double Width Or More Driveway, Country Residential, Recreational |
|
Parking Space Total
|
5 |
|
Structure
|
Shed |
Building
|
Bathroom Total
|
3 |
|
Bedrooms Above Ground
|
5 |
|
Bedrooms Total
|
5 |
|
Appliances
|
Water Softener |
|
Architectural Style
|
Chalet |
|
Basement Development
|
Partially Finished |
|
Basement Type
|
Partial (partially Finished) |
|
Construction Material
|
Wood Frame |
|
Construction Style Attachment
|
Detached |
|
Cooling Type
|
None |
|
Exterior Finish
|
Wood, Log |
|
Fire Protection
|
Smoke Detectors |
|
Fireplace Present
|
Yes |
|
Fireplace Total
|
1 |
|
Half Bath Total
|
1 |
|
Heating Fuel
|
Electric, Propane |
|
Heating Type
|
Forced Air |
|
Size Interior
|
2000 |
|
Type
|
House |
|
Utility Water
|
Drilled Well |
Parking
Land
|
Access Type
|
Road Access |
|
Acreage
|
Yes |
|
Land Amenities
|
Ski Area |
|
Sewer
|
Septic System |
|
Size Total Text
|
5 - 9.99 Acres |
|
Zoning Description
|
Res |
Rooms
| Level |
Type |
Length |
Width |
Dimensions |
|
Second Level |
Den |
|
|
8'00'' x 13'00'' |
|
Second Level |
4pc Bathroom |
|
|
|
|
Second Level |
3pc Bathroom |
|
|
|
|
Second Level |
Bedroom |
|
|
9'00'' x 13'00'' |
|
Second Level |
Primary Bedroom |
|
|
12'00'' x 12'00'' |
|
Second Level |
Bedroom |
|
|
8'00'' x 12'00'' |
|
Second Level |
Bedroom |
|
|
8'00'' x 11'00'' |
|
Third Level |
Bedroom |
|
|
8'00'' x 10'00'' |
|
Main Level |
2pc Bathroom |
|
|
|
|
Main Level |
Office |
|
|
8'00'' x 12'00'' |
|
Main Level |
Gym |
|
|
20'00'' x 12'00'' |
|
Main Level |
Dining Room |
|
|
10'00'' x 12'00'' |
|
Main Level |
Kitchen |
|
|
6'00'' x 5'00'' |
|
Main Level |
Family Room |
|
|
11'00'' x 10'60'' |
Utilities
https://www.realtor.ca/real-estate/22652112/605142-river-road-melancthon





























