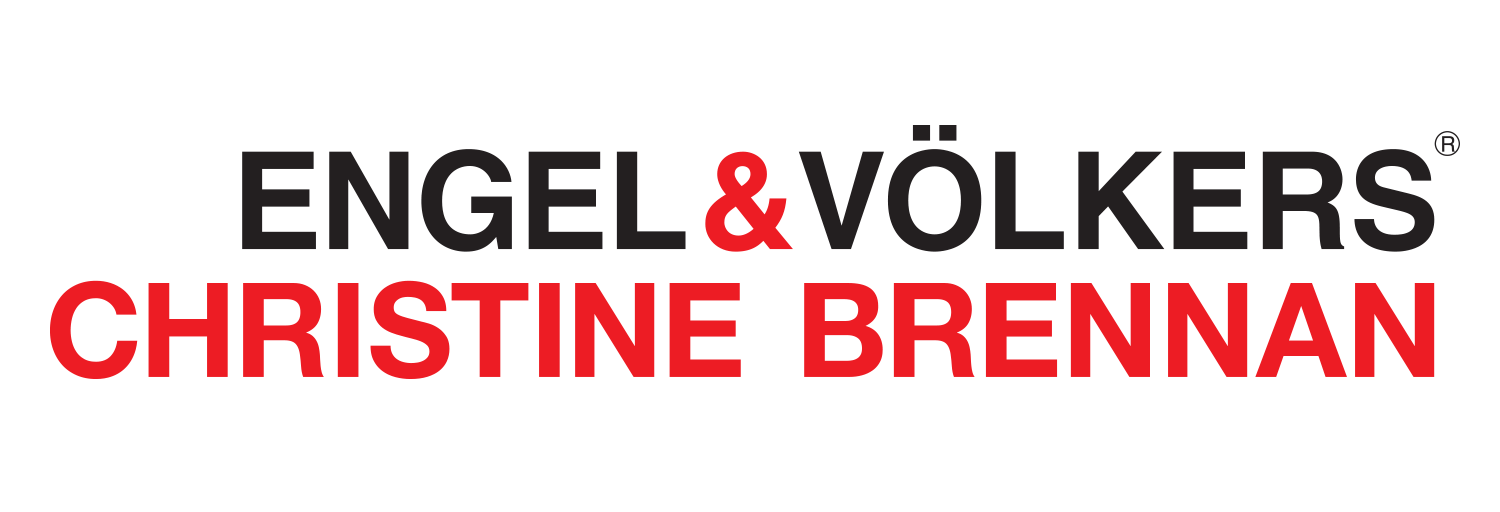8 Bedroom
4 Bathroom
2612
2 Level
Central Air Conditioning
Forced Air
$899,900
Looking for a multi-family home or additional work from home space? This home offers living on multiple levels, large common spaces 7 bedrooms, 4 bathrooms, a spacious great room, and a fully finished basement. The loft is a separate suite or could make great office space. The great room and basement both have gas fireplaces, the charm of a log home is warm and inviting. Updated Kitchen, Multiple Living Areas, large yard and ample garage space. Two Furnaces, Two Hot Water Tanks offer ease of creating an in-law suite. The general lot size is 136'x134' Set in a Golf Course Community and area of New Homes with treed Walking Trail. Close to East End Shopping and Main Beach. If outdoor recreational living is your focus then this is the house for you! (id:18872)
Property Details
|
MLS® Number
|
40037360 |
|
Property Type
|
Single Family |
|
Amenities Near By
|
Beach, Golf Nearby, Schools, Shopping |
|
Communication Type
|
High Speed Internet |
|
Equipment Type
|
None |
|
Features
|
Cul-de-sac, Golf Course/parkland, Beach, Double Width Or More Driveway, Crushed Stone Driveway |
|
Rental Equipment Type
|
None |
Building
|
Bathroom Total
|
4 |
|
Bedrooms Above Ground
|
5 |
|
Bedrooms Below Ground
|
3 |
|
Bedrooms Total
|
8 |
|
Appliances
|
Central Vacuum - Roughed In |
|
Architectural Style
|
2 Level |
|
Basement Development
|
Finished |
|
Basement Type
|
Full (finished) |
|
Constructed Date
|
1985 |
|
Construction Material
|
Wood Frame |
|
Construction Style Attachment
|
Detached |
|
Cooling Type
|
Central Air Conditioning |
|
Exterior Finish
|
Wood, Log |
|
Fire Protection
|
Smoke Detectors |
|
Fireplace Present
|
No |
|
Foundation Type
|
Poured Concrete |
|
Half Bath Total
|
1 |
|
Heating Fuel
|
Natural Gas |
|
Heating Type
|
Forced Air |
|
Stories Total
|
2 |
|
Size Interior
|
2612 |
|
Type
|
House |
|
Utility Water
|
Municipal Water |
Parking
Land
|
Acreage
|
No |
|
Land Amenities
|
Beach, Golf Nearby, Schools, Shopping |
|
Sewer
|
Municipal Sewage System |
|
Size Depth
|
134 Ft |
|
Size Frontage
|
108 Ft |
|
Size Total Text
|
Under 1/2 Acre |
|
Zoning Description
|
Res |
Rooms
| Level |
Type |
Length |
Width |
Dimensions |
|
Second Level |
3pc Bathroom |
|
|
|
|
Second Level |
Bedroom |
|
|
10'02'' x 9'10'' |
|
Second Level |
Bedroom |
|
|
21'00'' x 11'02'' |
|
Second Level |
Loft |
|
|
18'02'' x 12'02'' |
|
Basement |
Bonus Room |
|
|
20'00'' x 12'00'' |
|
Basement |
4pc Bathroom |
|
|
|
|
Basement |
Bedroom |
|
|
11'05'' x 11'03'' |
|
Basement |
Bedroom |
|
|
13'08'' x 13'03'' |
|
Basement |
Bedroom |
|
|
12'11'' x 11'02'' |
|
Basement |
Recreation Room |
|
|
26'03'' x 17'06'' |
|
Main Level |
4pc Bathroom |
|
|
|
|
Main Level |
2pc Bathroom |
|
|
|
|
Main Level |
Bedroom |
|
|
8'09'' x 8'02'' |
|
Main Level |
Bedroom |
|
|
15'06'' x 8'11'' |
|
Main Level |
Primary Bedroom |
|
|
12'09'' x 12'06'' |
|
Main Level |
Great Room |
|
|
22'00'' x 11'08'' |
|
Main Level |
Dining Room |
|
|
16'10'' x 12'07'' |
|
Main Level |
Kitchen |
|
|
16'10'' x 9'04'' |
Utilities
|
Cable
|
Available |
|
DSL*
|
Available |
|
Electricity
|
Available |
|
Natural Gas
|
Available |
|
Telephone
|
Available |
https://www.realtor.ca/real-estate/22531506/58-natures-trail-wasaga-beach

















