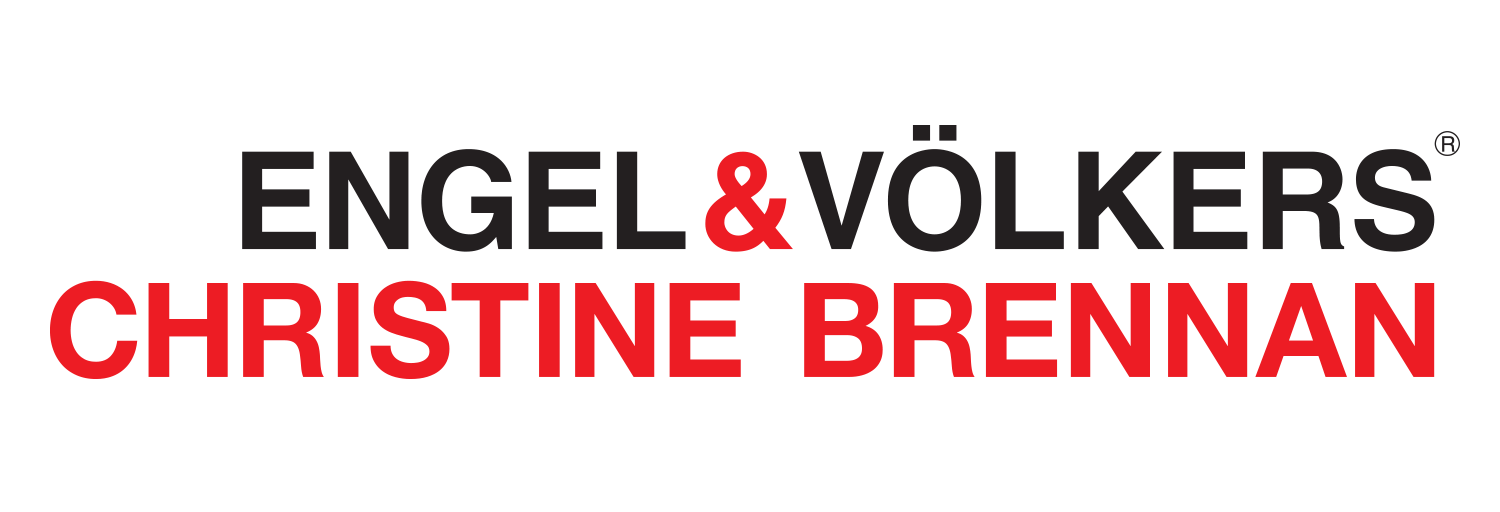4 Bedroom
3 Bathroom
3584
Contemporary
Fireplace
Central Air Conditioning
Forced Air
Waterfront
Landscaped
$2,250,000
Be a standout in the neighbourhood with this custom built, contemporary waterfront home, situated in Midland on picturesque Georgian Bay. The conceptual and schematic design for this unique tropically inspired home was provided by KMD Group who's Costa Rican branch is one of the leading architecture firms in the country. They have carefully blended the tropical feel to our Canadian climate. The main floor design is open, airy and bright with convenient one floor living. KMD brings the outside in with their specially designed furniture pieces known as the Garden Box. The lower level walk out has family room, 2 bedrooms and a full bath. Enjoy stunning pano¬ramic views of the bay, during the sunrise and sunset. Another special feature of this property is the water lot. This lot allows you more flexibility with docking structures, to enjoy your waterfront lifestyle. (id:18872)
Property Details
|
MLS® Number
|
40033430 |
|
Property Type
|
Single Family |
|
Amenities Near By
|
Hospital, Marina, Public Transit, Shopping, Ski Area |
|
Communication Type
|
High Speed Internet |
|
Community Features
|
School Bus |
|
Equipment Type
|
None |
|
Features
|
Paved Driveway, Automatic Garage Door Opener |
|
Parking Space Total
|
6 |
|
Rental Equipment Type
|
None |
|
Water Front Name
|
Georgian Bay |
|
Water Front Type
|
Waterfront |
Building
|
Bathroom Total
|
3 |
|
Bedrooms Above Ground
|
2 |
|
Bedrooms Below Ground
|
2 |
|
Bedrooms Total
|
4 |
|
Appliances
|
Dishwasher, Dryer, Microwave, Oven - Built-in, Refrigerator, Stove, Washer |
|
Architectural Style
|
Contemporary |
|
Basement Development
|
Finished |
|
Basement Type
|
Full (finished) |
|
Construction Material
|
Wood Frame |
|
Construction Style Attachment
|
Detached |
|
Cooling Type
|
Central Air Conditioning |
|
Exterior Finish
|
Metal, Stucco, Wood |
|
Fireplace Present
|
Yes |
|
Fireplace Total
|
1 |
|
Heating Fuel
|
Natural Gas |
|
Heating Type
|
Forced Air |
|
Size Interior
|
3584 |
|
Type
|
House |
|
Utility Water
|
Municipal Water |
Parking
|
Attached Garage
|
|
|
Carport
|
|
|
Inside Entry
|
|
Land
|
Access Type
|
Road Access |
|
Acreage
|
No |
|
Land Amenities
|
Hospital, Marina, Public Transit, Shopping, Ski Area |
|
Landscape Features
|
Landscaped |
|
Sewer
|
Municipal Sewage System |
|
Size Depth
|
461 Ft |
|
Size Frontage
|
70 Ft |
|
Size Total Text
|
Under 1/2 Acre |
|
Zoning Description
|
R2/os |
Rooms
| Level |
Type |
Length |
Width |
Dimensions |
|
Lower Level |
Utility Room |
|
|
14'01'' x 14'05'' |
|
Lower Level |
Utility Room |
|
|
3'80'' x 4'03'' |
|
Lower Level |
Utility Room |
|
|
8'11'' x 4'10'' |
|
Lower Level |
4pc Bathroom |
|
|
6'10'' x 5'06'' |
|
Lower Level |
Family Room |
|
|
24'11'' x 29'08'' |
|
Lower Level |
Bedroom |
|
|
10'05'' x 15'04'' |
|
Lower Level |
Bedroom |
|
|
10'04'' x 12'07'' |
|
Main Level |
Great Room |
|
|
6'10'' x 6'70'' |
|
Main Level |
Laundry Room |
|
|
10'00'' x 7'20'' |
|
Main Level |
3pc Bathroom |
|
|
3'04'' x 4'10'' |
|
Main Level |
5pc Bathroom |
|
|
10'07'' x 9'11'' |
|
Main Level |
Primary Bedroom |
|
|
18'02'' x 11'01'' |
|
Main Level |
Bedroom |
|
|
15'04'' x 9'10'' |
|
Main Level |
Living Room |
|
|
19'02'' x 11'01'' |
|
Main Level |
Dining Room |
|
|
10'10'' x 13'11'' |
|
Main Level |
Kitchen |
|
|
15'01'' x 13'09'' |
Utilities
|
Cable
|
Available |
|
DSL*
|
Available |
|
Electricity
|
Available |
|
Natural Gas
|
Available |
|
Telephone
|
Available |
https://www.realtor.ca/real-estate/22485706/547-aberdeen-boulevard-midland





































