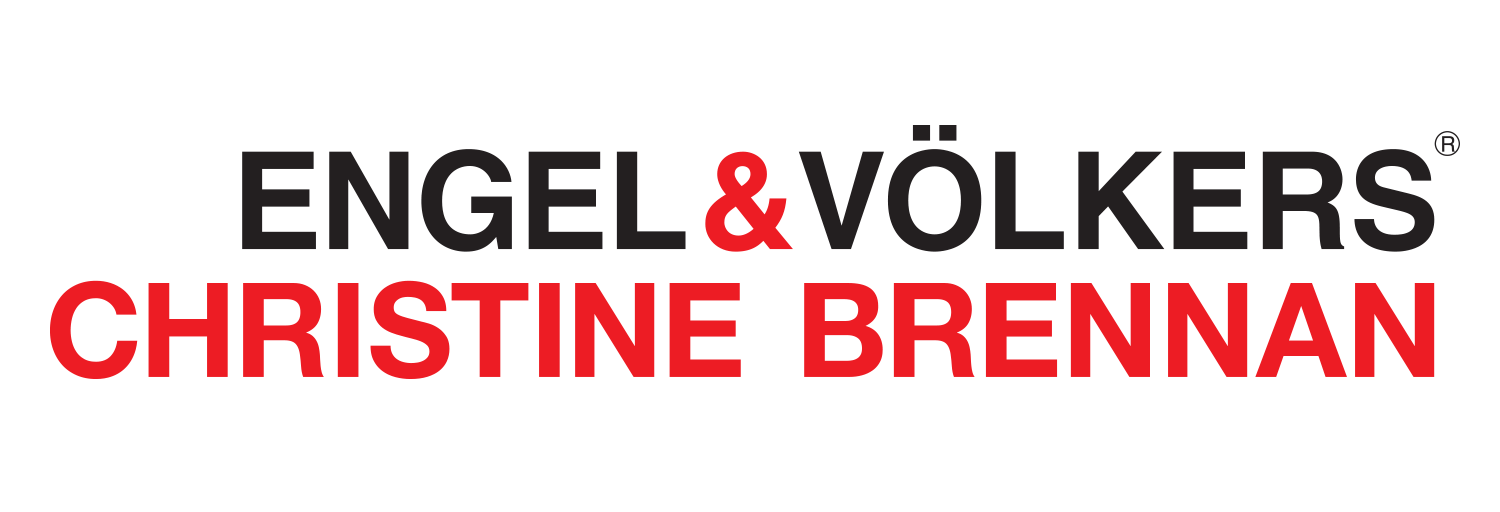7 Bedroom
8 Bathroom
3721
Bungalow
Fireplace
Central Air Conditioning
Forced Air
$1,229,997
Custom Executive home on a double lot in the desirable west end of Wasaga Beach located on a dead-end street. This stunning All Brick home boasts over 7100 sqft of living space, 2 Separate in-law suites with separate entrances. Close to The Nottawasaga River and Minutes to the longest fresh water beach in the world. With 7 bedrooms and 8 bathrooms. No detail has been overlooked with a custom solid Oak Chefs kitchen, with built-in ovens, granite countertops, a gas stove and a walkout to the meticulously landscaped back yard, Gleaming Hardwood floors, Crown moulding, pot lights throughout the home. Other extras include a 15 person sauna, Double car garage with a drive-through, Oversized workshop, 3 sets of appliances, an Interlock driveway, New deck and so much more! The Roof (17), Furnace (15), AC (17), HWT (20), 400 AMP Service, Deck (19). (id:18872)
Property Details
|
MLS® Number
|
40018379 |
|
Property Type
|
Single Family |
|
Amenities Near By
|
Beach, Golf Nearby, Hospital, Place Of Worship, Public Transit, Schools, Shopping, Ski Area |
|
Community Features
|
Community Centre |
|
Equipment Type
|
None |
|
Features
|
Cul-de-sac, Golf Course/parkland, Beach, Double Width Or More Driveway, Sump Pump |
|
Rental Equipment Type
|
None |
Building
|
Bathroom Total
|
8 |
|
Bedrooms Above Ground
|
4 |
|
Bedrooms Below Ground
|
3 |
|
Bedrooms Total
|
7 |
|
Appliances
|
Central Vacuum, Dishwasher, Dryer, Refrigerator, Sauna, Stove, Washer, Window Coverings |
|
Architectural Style
|
Bungalow |
|
Basement Development
|
Finished |
|
Basement Type
|
Full (finished) |
|
Constructed Date
|
1988 |
|
Construction Style Attachment
|
Detached |
|
Cooling Type
|
Central Air Conditioning |
|
Exterior Finish
|
Brick |
|
Fireplace Fuel
|
Wood |
|
Fireplace Present
|
Yes |
|
Fireplace Type
|
Other - See Remarks |
|
Foundation Type
|
Poured Concrete |
|
Half Bath Total
|
1 |
|
Heating Fuel
|
Natural Gas |
|
Heating Type
|
Forced Air |
|
Stories Total
|
1 |
|
Size Interior
|
3721 |
|
Type
|
House |
|
Utility Water
|
Municipal Water |
Land
|
Acreage
|
No |
|
Land Amenities
|
Beach, Golf Nearby, Hospital, Place Of Worship, Public Transit, Schools, Shopping, Ski Area |
|
Sewer
|
Municipal Sewage System |
|
Size Depth
|
200 Ft |
|
Size Frontage
|
100 Ft |
|
Size Total Text
|
Under 1/2 Acre |
|
Zoning Description
|
R1 |
Rooms
| Level |
Type |
Length |
Width |
Dimensions |
|
Basement |
Recreation Room |
|
|
19'80'' x 21'40'' |
|
Basement |
Laundry Room |
|
|
7'80'' x 10'30'' |
|
Basement |
Kitchen |
|
|
7'80'' x 11'80'' |
|
Basement |
Kitchen |
|
|
9'60'' x 19'60'' |
|
Basement |
Family Room |
|
|
30'80'' x 14'10'' |
|
Basement |
Den |
|
|
13'40'' x 19'60'' |
|
Basement |
Den |
|
|
23'10'' x 19'90'' |
|
Basement |
Bedroom |
|
|
17'90'' x 13'50'' |
|
Basement |
Bedroom |
|
|
12'10'' x 10'60'' |
|
Basement |
Bedroom |
|
|
15'60'' x 18'90'' |
|
Basement |
3pc Bathroom |
|
|
|
|
Main Level |
Primary Bedroom |
|
|
12'60'' x 21'90'' |
|
Main Level |
Living Room |
|
|
15'60'' x 20'40'' |
|
Main Level |
Family Room |
|
|
15'80'' x 19'70'' |
|
Main Level |
Dining Room |
|
|
9'80'' x 20'20'' |
|
Main Level |
Bedroom |
|
|
10'20'' x 19'70'' |
|
Main Level |
Kitchen |
|
|
17'10'' x 19'60'' |
|
Main Level |
Bedroom |
|
|
12'30'' x 15'90'' |
|
Main Level |
Bedroom |
|
|
15'11'' x 14'20'' |
|
Main Level |
4pc Bathroom |
|
|
|
|
Main Level |
3pc Bathroom |
|
|
|
|
Main Level |
2pc Bathroom |
|
|
|
https://www.realtor.ca/real-estate/22333201/46-knox-road-e-wasaga-beach












































