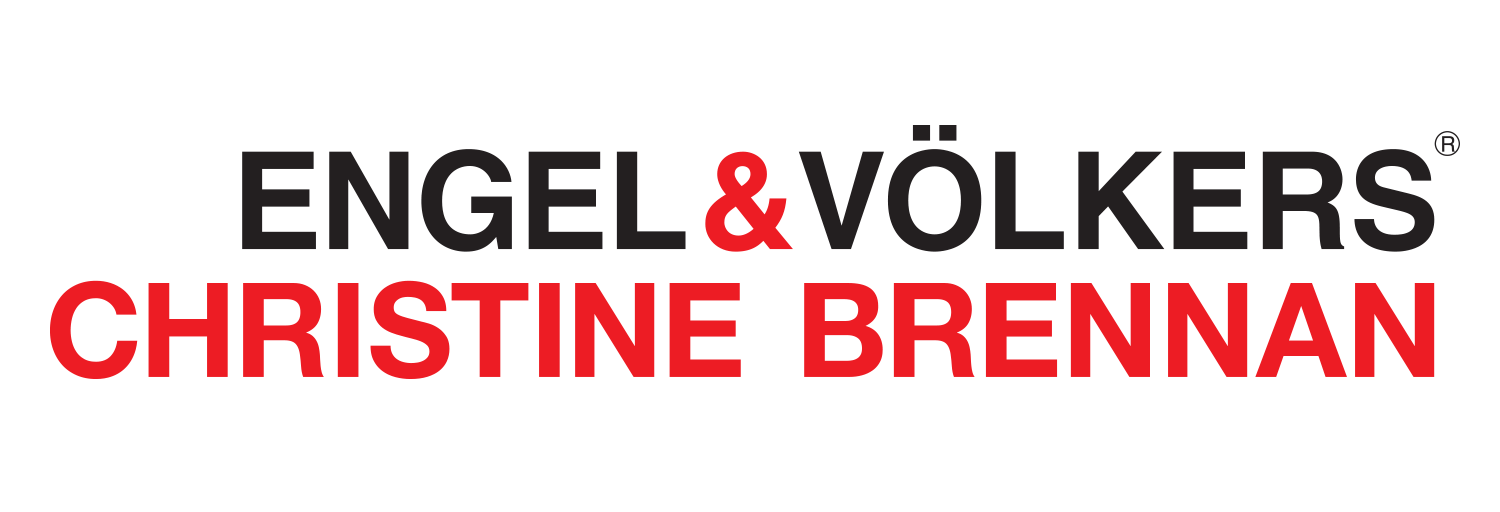3 Bedroom
2 Bathroom
2650
Fireplace
Inground Pool
Central Air Conditioning
Baseboard Heaters, Heat Pump
$479,900
Very unique and intriguing 3 plus bedroom home. The second level features 3 beds, 1 bath, living room, kitchen and amazing views. The main level has 2 bonus rooms, a kitchen, family room, den and sunroom. The home is also equipped with 2 gas fireplaces, a heat pump and central air. Outside you have a hot tub and an inground pool with a pool house. The detached garage/workshop is heated and insulated. This house is a complete package for entertaining! (id:18872)
Property Details
|
MLS® Number
|
40053546 |
|
Property Type
|
Single Family |
|
Amenities Near By
|
Hospital, Park, Place Of Worship, Public Transit, Schools, Shopping |
|
Communication Type
|
High Speed Internet |
|
Equipment Type
|
None |
|
Features
|
Park Setting, Southern Exposure, Corner Site, Park/reserve, Double Width Or More Driveway, Paved Driveway |
|
Parking Space Total
|
7 |
|
Pool Type
|
Inground Pool |
|
Rental Equipment Type
|
None |
Building
|
Bathroom Total
|
2 |
|
Bedrooms Above Ground
|
3 |
|
Bedrooms Total
|
3 |
|
Age
|
New Building |
|
Appliances
|
Hot Tub |
|
Basement Development
|
Finished |
|
Basement Type
|
Full (finished) |
|
Construction Style Attachment
|
Detached |
|
Cooling Type
|
Central Air Conditioning |
|
Exterior Finish
|
Aluminum Siding, Brick, Vinyl Siding |
|
Fireplace Present
|
Yes |
|
Fireplace Total
|
2 |
|
Heating Fuel
|
Electric, Natural Gas |
|
Heating Type
|
Baseboard Heaters, Heat Pump |
|
Size Interior
|
2650 |
|
Type
|
House |
|
Utility Water
|
Municipal Water |
Parking
Land
|
Access Type
|
Road Access |
|
Acreage
|
No |
|
Land Amenities
|
Hospital, Park, Place Of Worship, Public Transit, Schools, Shopping |
|
Sewer
|
Municipal Sewage System |
|
Size Frontage
|
200 Ft |
|
Size Irregular
|
0.286 |
|
Size Total
|
0.286 Ac|under 1/2 Acre |
|
Size Total Text
|
0.286 Ac|under 1/2 Acre |
|
Zoning Description
|
Res |
Rooms
| Level |
Type |
Length |
Width |
Dimensions |
|
Second Level |
4pc Bathroom |
|
|
|
|
Second Level |
Bedroom |
|
|
9'02'' x 8'00'' |
|
Second Level |
Bedroom |
|
|
9'03'' x 9'09'' |
|
Second Level |
Bedroom |
|
|
11'10'' x 11'03'' |
|
Second Level |
Kitchen |
|
|
15'00'' x 16'00'' |
|
Second Level |
Living Room |
|
|
20'00'' x 12'00'' |
|
Main Level |
3pc Bathroom |
|
|
|
|
Main Level |
Recreation Room |
|
|
21'05'' x 11'05'' |
|
Main Level |
Kitchen |
|
|
15'00'' x 11'05'' |
|
Main Level |
Living Room |
|
|
15'00'' x 11'05'' |
|
Main Level |
Laundry Room |
|
|
15'00'' x 6'10'' |
|
Main Level |
Office |
|
|
9'03'' x 8'00'' |
|
Main Level |
Den |
|
|
10'10'' x 8'04'' |
|
Main Level |
Sunroom |
|
|
24'00'' x 10'00'' |
Utilities
|
Cable
|
Available |
|
DSL*
|
Available |
|
Electricity
|
Available |
|
Natural Gas
|
Available |
|
Telephone
|
Available |
https://www.realtor.ca/real-estate/22692114/44-don-street-penetanguishene










































