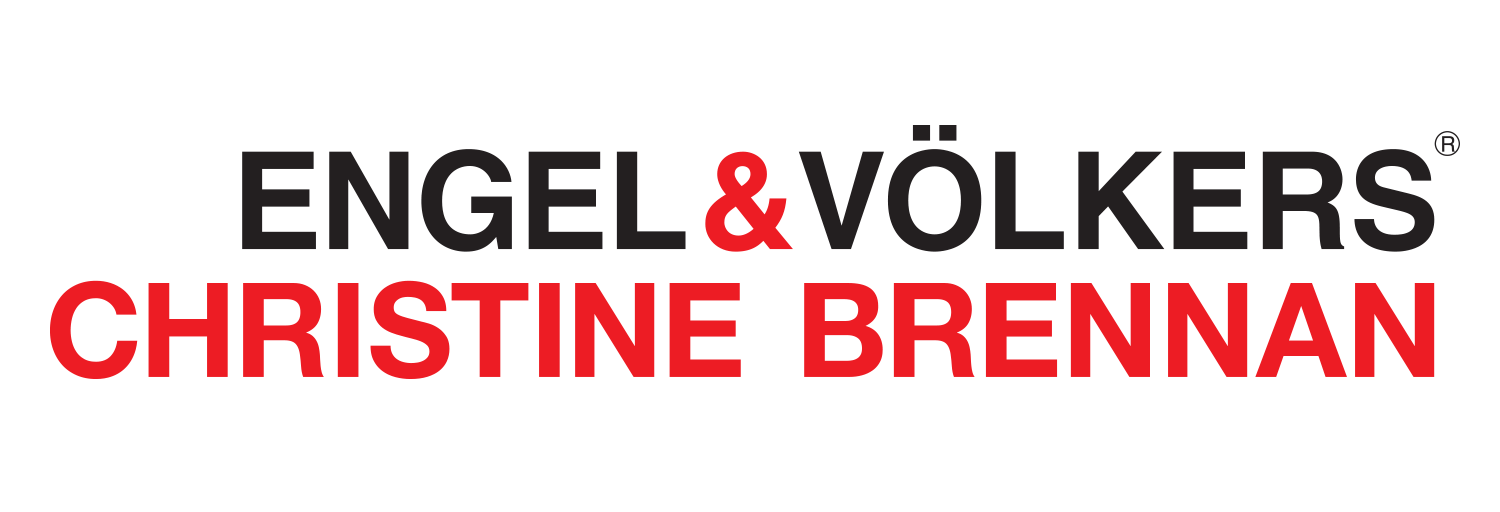2 Bedroom
2 Bathroom
1505
Bungalow
Fireplace
Wall Unit
Hot Water Radiator Heat
$477,342Maintenance,
$270 Monthly
This Life Lease Unit (Hampton Model) is in a new development currently under construction on the Meaford Golf Course. The Meaford Golf Mews (MGM) offers the freedom of low-maintenance, worry-free living since the exterior of your unit is taken care of for you. Just lock your door and away you go! The rear of this unit benefits from a view of a serene forested area right off of your private covered porch which has a gas BBQ hookup. This unit is a fully accessible one-floor plan with a cozy gas fireplace in the living room and heated floors throughout. Your large private concrete driveway leads to a 1.5 car garage with interior access. This unit is subject to HST as it is a new construction - principal residence rebates apply (HST rebate included in list price). Note: This Life Lease Stata Plan is a unique housing opportunity that enables the Purchaser(s) to occupy the unit by entering into a Life Lease Occupancy Agreement. The Purchaser(s) will have DEEDED OWNERSHIP (registered on Title) of the Life Lease interest while the exterior of the unit and common areas are owned by the MGM. The Purchaser(s) will have the opportunity to earn a return on their investment similar to the equity growth of a freehold. The unit can be sold/transferred at any time with MGM having first right of refusal which is in place in an effort to maintain the integrity of market value. The MGM DOES NOT HAVE AGE RESTRICTIONS on the strata ownership/occupancy of the unit. One of the owners of MGM is a registered Real Estate Broker. (id:18872)
Property Details
|
MLS® Number
|
40037261 |
|
Property Type
|
Single Family |
|
Amenities Near By
|
Beach, Golf Nearby, Hospital, Marina, Park, Place Of Worship, Schools, Shopping, Ski Area |
|
Communication Type
|
High Speed Internet |
|
Community Features
|
Quiet Area, Community Centre |
|
Features
|
Cul-de-sac, Park Setting, Park/reserve, Golf Course/parkland, Beach, Double Width Or More Driveway |
|
Parking Space Total
|
2 |
|
Structure
|
Porch |
Building
|
Bathroom Total
|
2 |
|
Bedrooms Above Ground
|
2 |
|
Bedrooms Total
|
2 |
|
Appliances
|
Central Vacuum - Roughed In |
|
Architectural Style
|
Bungalow |
|
Basement Type
|
None |
|
Constructed Date
|
2020 |
|
Construction Style Attachment
|
Attached |
|
Cooling Type
|
Wall Unit |
|
Exterior Finish
|
Concrete, Metal, Stone |
|
Fire Protection
|
Smoke Detectors |
|
Fireplace Present
|
Yes |
|
Fireplace Total
|
1 |
|
Foundation Type
|
Poured Concrete |
|
Heating Type
|
Hot Water Radiator Heat |
|
Stories Total
|
1 |
|
Size Interior
|
1505 |
|
Type
|
Row / Townhouse |
|
Utility Water
|
Municipal Water |
Parking
Land
|
Access Type
|
Road Access |
|
Acreage
|
No |
|
Land Amenities
|
Beach, Golf Nearby, Hospital, Marina, Park, Place Of Worship, Schools, Shopping, Ski Area |
|
Sewer
|
Private Sewer |
|
Size Frontage
|
41 Ft |
|
Size Total Text
|
Under 1/2 Acre |
|
Zoning Description
|
Rm |
Rooms
| Level |
Type |
Length |
Width |
Dimensions |
|
Main Level |
Living Room |
|
|
15'00'' x 13'00'' |
|
Main Level |
Bonus Room |
|
|
13'04'' x 10'00'' |
|
Main Level |
3pc Bathroom |
|
|
7'07'' x 10'00'' |
|
Main Level |
Primary Bedroom |
|
|
14'00'' x 11'09'' |
|
Main Level |
Dining Room |
|
|
13'09'' x 15'06'' |
|
Main Level |
Full Bathroom |
|
|
8'05'' x 6'00'' |
|
Main Level |
Laundry Room |
|
|
6'00'' x 4'00'' |
|
Main Level |
Bedroom |
|
|
12'05'' x 11'03'' |
|
Main Level |
Kitchen |
|
|
14'01'' x 13'00'' |
Utilities
|
Cable
|
Available |
|
DSL*
|
Available |
|
Electricity
|
Available |
|
Natural Gas
|
Available |
|
Telephone
|
Available |
https://www.realtor.ca/real-estate/22600023/410-ridge-road-unit-16-meaford
















