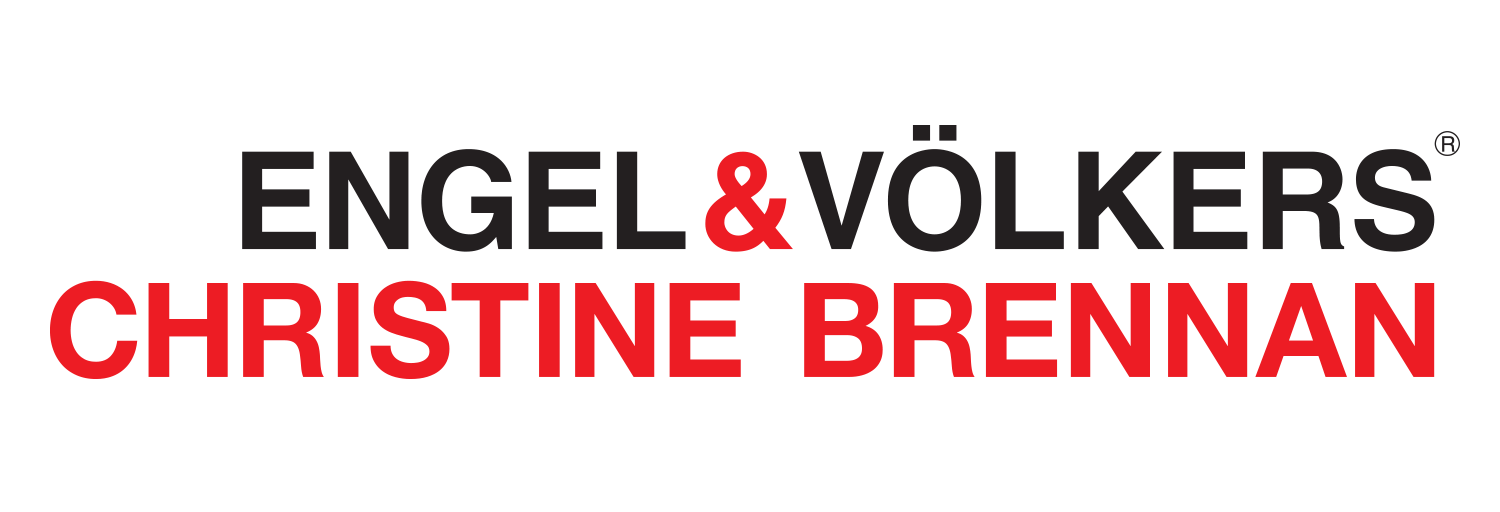3 Bedroom
3 Bathroom
2917
Bungalow
Central Air Conditioning
Forced Air, Radiant Heat
Landscaped
$2,750,000Maintenance,
$115.89 Monthly
To say this is a house for entertaining is an understatement. More like a Miami penthouse vibe with an incredible night club on the lower level. The main floor is a masterpiece of precision and perfection. White heated Italian tile floors, exquisite rosewood doors, modern lighting, floor to ceiling windows, pristine kitchen, glamorous main floor master. No expense is spared here in materials or workmanship. The party room downstairs is drop-dead gorgeous, with a super wide stairway to bring in light and a massive bar to welcome your guests. Wine room, movie theatre, bar fridges, even an automatic glass washer for your bartending. There are two guest bedrooms on this level and also an entrance from the oversized garage. The home backs onto green space in the sought after Lora Bay community. (id:18872)
Property Details
|
MLS® Number
|
40014555 |
|
Property Type
|
Single Family |
|
Amenities Near By
|
Beach, Golf Nearby, Hospital, Marina, Park, Playground, Schools, Shopping |
|
Communication Type
|
High Speed Internet |
|
Community Features
|
Community Centre, School Bus |
|
Equipment Type
|
None |
|
Features
|
Park Setting, Backs On Greenbelt, Park/reserve, Conservation/green Belt, Golf Course/parkland, Wet Bar, Beach, Paved Driveway, Sump Pump |
|
Rental Equipment Type
|
None |
|
Structure
|
Porch |
Building
|
Bathroom Total
|
3 |
|
Bedrooms Above Ground
|
1 |
|
Bedrooms Below Ground
|
2 |
|
Bedrooms Total
|
3 |
|
Appliances
|
Central Vacuum, Dishwasher, Dryer, Oven - Built-in, Refrigerator, Wet Bar, Washer, Microwave Built-in, Gas Stove(s), Hood Fan, Wine Fridge |
|
Architectural Style
|
Bungalow |
|
Basement Development
|
Finished |
|
Basement Type
|
Full (finished) |
|
Constructed Date
|
2016 |
|
Construction Material
|
Wood Frame |
|
Construction Style Attachment
|
Detached |
|
Cooling Type
|
Central Air Conditioning |
|
Exterior Finish
|
Brick, Wood |
|
Fire Protection
|
Smoke Detectors, Alarm System |
|
Fireplace Present
|
No |
|
Half Bath Total
|
1 |
|
Heating Fuel
|
Natural Gas |
|
Heating Type
|
Forced Air, Radiant Heat |
|
Stories Total
|
1 |
|
Size Interior
|
2917 |
|
Type
|
House |
|
Utility Water
|
Municipal Water |
Parking
Land
|
Access Type
|
Water Access, Road Access, Highway Access |
|
Acreage
|
No |
|
Land Amenities
|
Beach, Golf Nearby, Hospital, Marina, Park, Playground, Schools, Shopping |
|
Landscape Features
|
Landscaped |
|
Sewer
|
Municipal Sewage System |
|
Size Depth
|
250 Ft |
|
Size Frontage
|
80 Ft |
|
Size Irregular
|
0.465 |
|
Size Total
|
0.465 Ac|under 1/2 Acre |
|
Size Total Text
|
0.465 Ac|under 1/2 Acre |
|
Zoning Description
|
R |
Rooms
| Level |
Type |
Length |
Width |
Dimensions |
|
Lower Level |
3pc Bathroom |
|
|
|
|
Lower Level |
Utility Room |
|
|
22'42'' x 17'50'' |
|
Lower Level |
Utility Room |
|
|
14'16'' x 43'58'' |
|
Lower Level |
Utility Room |
|
|
4'33'' x 10'50'' |
|
Lower Level |
Bedroom |
|
|
14'58'' x 16'92'' |
|
Lower Level |
Bedroom |
|
|
14'52'' x 11'16'' |
|
Lower Level |
Recreation Room |
|
|
28'25'' x 39'75'' |
|
Main Level |
Mud Room |
|
|
10'42'' x 16'83'' |
|
Main Level |
2pc Bathroom |
|
|
|
|
Main Level |
Full Bathroom |
|
|
|
|
Main Level |
Primary Bedroom |
|
|
15'58'' x 17'00'' |
|
Main Level |
Dining Room |
|
|
16'75'' x 13'00'' |
|
Main Level |
Kitchen |
|
|
14'75'' x 28'00'' |
|
Main Level |
Living Room |
|
|
21'58'' x 33'75'' |
|
Main Level |
Office |
|
|
13'16'' x 14'42'' |
Utilities
|
Cable
|
Available |
|
DSL*
|
Available |
|
Electricity
|
Available |
|
Natural Gas
|
Available |
|
Telephone
|
Available |
https://www.realtor.ca/real-estate/22317823/336-sunset-boulevard-thornbury






















































