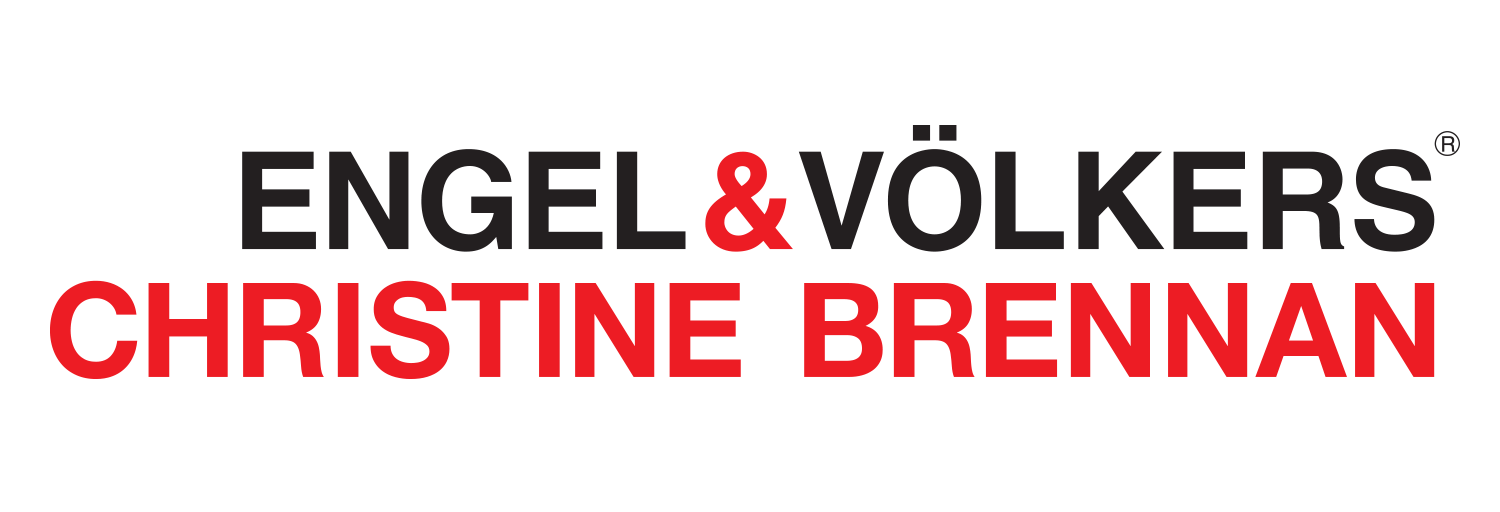4 Bedroom
4 Bathroom
1635
Bungalow
Fireplace
Outdoor Pool
Central Air Conditioning
Forced Air
Landscaped
$16,500 Seasonal
Insurance
Meticulous Bungalow Located in the Prestigious Briarwood Community. Available for Seasonal Lease from January 4th to April 16h. The location can't be beat, backing onto the Cranberry Golf Course with gorgeous pond and birch tree views, surrounded by vast trails, and a short drive to the ski slopes. The beautiful open concept main floor boasts cathedral ceilings, gas fireplace and lots of natural light. Enter the massive master through French doors, complete with walk-in closet and spa ensuite with soaker tub. 4 bedrooms + den, 4 bathrooms and huge principal rooms provide space for the whole family plus guests. There is parking for 4 cars + guest parking available, huge rec room with fireplace, dbl garage with inside entry and much more. Rent is plus utilities, internet is available for Tenant use. This home comes fully furnished and stocked with everything you need, just pack your clothes, toothbrush and gear! (id:18872)
Property Details
|
MLS® Number
|
40052735 |
|
Property Type
|
Single Family |
|
Amenities Near By
|
Shopping, Ski Area |
|
Community Features
|
Quiet Area |
|
Features
|
Balcony, Double Width Or More Driveway, Recreational, No Pet Home |
|
Parking Space Total
|
4 |
|
Pool Type
|
Outdoor Pool |
Building
|
Bathroom Total
|
4 |
|
Bedrooms Above Ground
|
3 |
|
Bedrooms Below Ground
|
1 |
|
Bedrooms Total
|
4 |
|
Appliances
|
Dishwasher, Dryer, Refrigerator, Stove, Washer |
|
Architectural Style
|
Bungalow |
|
Basement Development
|
Finished |
|
Basement Type
|
Full (finished) |
|
Constructed Date
|
2003 |
|
Construction Style Attachment
|
Attached |
|
Cooling Type
|
Central Air Conditioning |
|
Fire Protection
|
Smoke Detectors |
|
Fireplace Present
|
Yes |
|
Fireplace Total
|
2 |
|
Half Bath Total
|
1 |
|
Heating Fuel
|
Natural Gas |
|
Heating Type
|
Forced Air |
|
Stories Total
|
1 |
|
Size Interior
|
1635 |
|
Type
|
Row / Townhouse |
|
Utility Water
|
Municipal Water |
Parking
|
Attached Garage
|
|
|
Visitor Parking
|
|
Land
|
Access Type
|
Highway Access |
|
Acreage
|
No |
|
Land Amenities
|
Shopping, Ski Area |
|
Landscape Features
|
Landscaped |
|
Sewer
|
Municipal Sewage System |
|
Zoning Description
|
Res |
Rooms
| Level |
Type |
Length |
Width |
Dimensions |
|
Lower Level |
Laundry Room |
|
|
|
|
Lower Level |
4pc Bathroom |
|
|
|
|
Lower Level |
Other |
|
|
12'06'' x 10'10'' |
|
Lower Level |
Bedroom |
|
|
14'07'' x 11'02'' |
|
Lower Level |
Recreation Room |
|
|
25'10'' x 20'11'' |
|
Main Level |
2pc Bathroom |
|
|
|
|
Main Level |
3pc Bathroom |
|
|
|
|
Main Level |
4pc Bathroom |
|
|
|
|
Main Level |
Bedroom |
|
|
12'02'' x 8'10'' |
|
Main Level |
Bedroom |
|
|
12'02'' x 12'02'' |
|
Main Level |
Bedroom |
|
|
18'02'' x 12'06'' |
|
Main Level |
Family Room |
|
|
16'00'' x 12'10'' |
|
Main Level |
Dining Room |
|
|
16'06'' x 15'11'' |
|
Main Level |
Kitchen |
|
|
13'06'' x 13'05'' |
https://www.realtor.ca/real-estate/22678424/32-green-briar-drive-collingwood


























