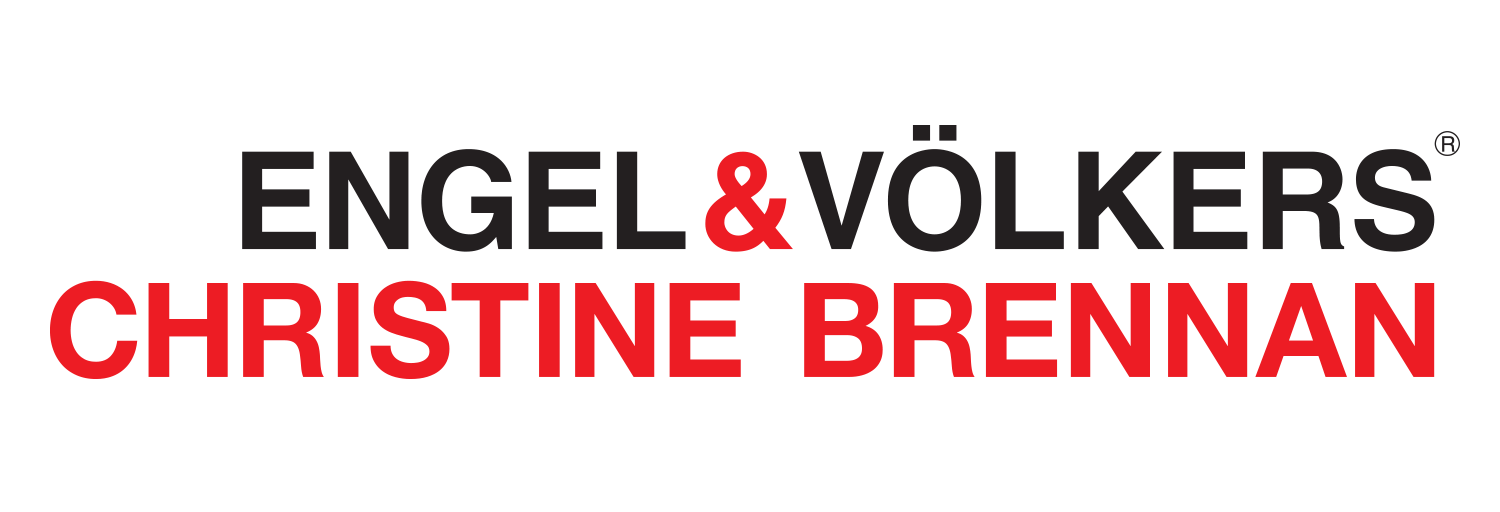1 Bedroom
1 Bathroom
1475
2 Level
Window Air Conditioner
Baseboard Heaters
Acreage
$899,000
Build your new home. Grow your own produce. Have your own vineyard. There are so many possibilities for this wonderfully maintained 2+ acre piece of land that has SA (Special Agricultural) zoning and ample parking. Already established clean commercial gardens. This property has the unique appeal of rural living, with just a short walk to downtown Clarksburg and Thornbury. Short drive to the quaint Town of Meaford on the west and bustling Collingwood to the east. Existing building is solid 1475 sq ft metal clad with workshop and loading dock. Current use: market gardening business with naturally grown, fertilizer and spray free gardens. Distant view of the Bay. Don't miss this opportunity to secure a property in this desirable location. (Also listed under MLS® 40011555 and 40011556) (id:18872)
Property Details
|
MLS® Number
|
40011554 |
|
Property Type
|
Single Family |
|
Amenities Near By
|
Shopping |
|
Communication Type
|
Internet Access |
|
Community Features
|
High Traffic Area |
|
Features
|
Southern Exposure, Visual Exposure, Crushed Stone Driveway, Country Residential |
|
Parking Space Total
|
6 |
Building
|
Bathroom Total
|
1 |
|
Bedrooms Above Ground
|
1 |
|
Bedrooms Total
|
1 |
|
Appliances
|
Dishwasher, Dryer, Microwave, Refrigerator, Stove, Washer |
|
Architectural Style
|
2 Level |
|
Basement Type
|
None |
|
Constructed Date
|
1970 |
|
Construction Style Attachment
|
Detached |
|
Cooling Type
|
Window Air Conditioner |
|
Exterior Finish
|
Steel |
|
Fireplace Present
|
No |
|
Heating Fuel
|
Propane |
|
Heating Type
|
Baseboard Heaters |
|
Stories Total
|
2 |
|
Size Interior
|
1475 |
|
Type
|
House |
|
Utility Water
|
Cistern |
Parking
Land
|
Access Type
|
Road Access, Highway Access |
|
Acreage
|
Yes |
|
Land Amenities
|
Shopping |
|
Sewer
|
Septic System |
|
Size Depth
|
378 Ft |
|
Size Frontage
|
236 Ft |
|
Size Irregular
|
2.05 |
|
Size Total
|
2.05 Ac|2 - 4.99 Acres |
|
Size Total Text
|
2.05 Ac|2 - 4.99 Acres |
|
Zoning Description
|
Sa + H |
Rooms
| Level |
Type |
Length |
Width |
Dimensions |
|
Second Level |
Loft |
|
|
22'90'' x 11'50'' |
|
Main Level |
3pc Bathroom |
|
|
5'00'' x 7'00'' |
|
Main Level |
Workshop |
|
|
11'60'' x 8'70'' |
|
Main Level |
Laundry Room |
|
|
14'90'' x 8'40'' |
|
Main Level |
Bedroom |
|
|
8'00'' x 8'80'' |
|
Main Level |
Office |
|
|
8'00'' x 8'80'' |
|
Main Level |
Kitchen |
|
|
13'40'' x 8'20'' |
|
Main Level |
Dining Room |
|
|
7'30'' x 8'50'' |
|
Main Level |
Living Room |
|
|
11'30'' x 13'40'' |
Utilities
|
Electricity
|
Available |
|
Telephone
|
Available |
https://www.realtor.ca/real-estate/22282469/285-clark-street-clarksburg





















