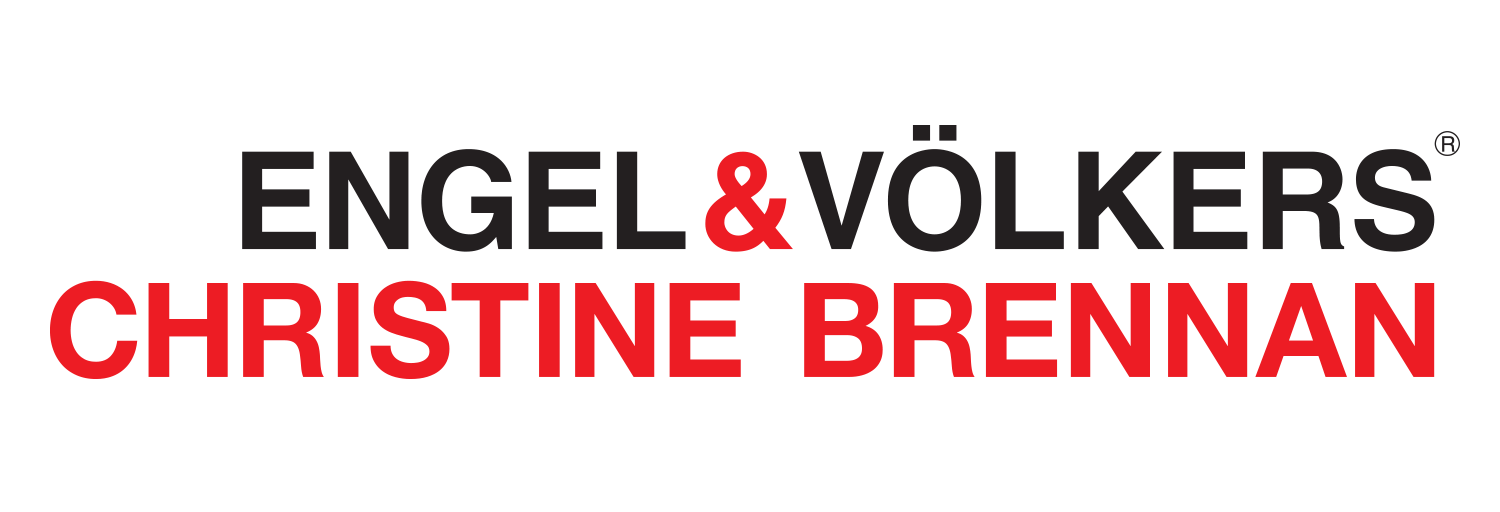28 Downer Crescent Wasaga Beach, Ontario L9Z 1C2
4 Bedroom
3 Bathroom
1670
Bungalow
Central Air Conditioning
Forced Air
Landscaped
$699,900
Custom built, all brick, family home in Marlwood Golf Course Estates. Home has 4 bedrooms, 3 full baths. Large entrance way w/ walkout to private yard, inside entry. Main floor offers ample space with an large working kitchen, formal dining and oversized living room. All appliances. Bright windows. Finished lower level w/ family room w/ gas fireplace, & games room, your own private sauna. 3 car garage, interlocking driveway, patio & walk way. New shingles fall of 2020, furnace 2017. Natural gas stove and bbq. Large private yard, landscaped. Great area of homes and golf nearby. (id:18872)
Property Details
| MLS® Number | 40052404 |
| Property Type | Single Family |
| Amenities Near By | Beach, Golf Nearby, Schools, Shopping |
| Community Features | School Bus |
| Equipment Type | None |
| Features | Golf Course/parkland, Beach |
| Parking Space Total | 9 |
| Rental Equipment Type | None |
Building
| Bathroom Total | 3 |
| Bedrooms Above Ground | 2 |
| Bedrooms Below Ground | 2 |
| Bedrooms Total | 4 |
| Appliances | Central Vacuum, Dishwasher, Dryer, Refrigerator, Stove, Washer |
| Architectural Style | Bungalow |
| Basement Development | Finished |
| Basement Type | Full (finished) |
| Constructed Date | 1991 |
| Construction Style Attachment | Detached |
| Cooling Type | Central Air Conditioning |
| Exterior Finish | Brick |
| Fireplace Present | No |
| Heating Fuel | Natural Gas |
| Heating Type | Forced Air |
| Stories Total | 1 |
| Size Interior | 1670 |
| Type | House |
| Utility Water | Municipal Water |
Parking
| Attached Garage | |
| Inside Entry | |
| Interlocked |
Land
| Access Type | Road Access |
| Acreage | No |
| Land Amenities | Beach, Golf Nearby, Schools, Shopping |
| Landscape Features | Landscaped |
| Sewer | Municipal Sewage System |
| Size Depth | 134 Ft |
| Size Frontage | 90 Ft |
| Size Total Text | Under 1/2 Acre |
| Zoning Description | Residential |
Rooms
| Level | Type | Length | Width | Dimensions |
|---|---|---|---|---|
| Lower Level | 4pc Bathroom | |||
| Lower Level | Laundry Room | 8'00'' x 12'06'' | ||
| Lower Level | Primary Bedroom | 11'06'' x 12'06'' | ||
| Lower Level | Bedroom | 10'00'' x 12'06'' | ||
| Lower Level | Games Room | 12'06'' x 27'00'' | ||
| Lower Level | Family Room | 15'00'' x 26'00'' | ||
| Main Level | Full Bathroom | |||
| Main Level | 4pc Bathroom | |||
| Main Level | Bedroom | 10'00'' x 11'00'' | ||
| Main Level | Primary Bedroom | 12'06'' x 18'00'' | ||
| Main Level | Dinette | 9'00'' x 10'06'' | ||
| Main Level | Dining Room | 10'00'' x 12'00'' | ||
| Main Level | Kitchen | 10'06'' x 13'00'' | ||
| Main Level | Living Room | 19'00'' x 24'09'' |
https://www.realtor.ca/real-estate/22678426/28-downer-crescent-wasaga-beach
Interested?
Contact us for more information







































