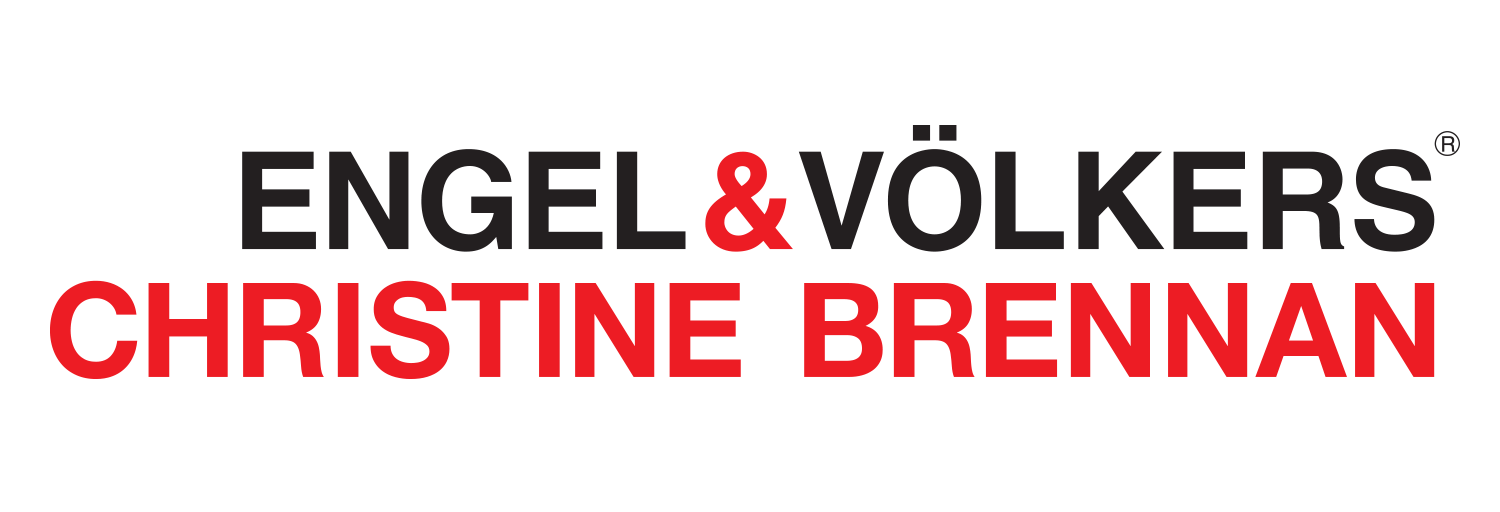3 Bedroom
1 Bathroom
2000
2 Level
None
Acreage
$999,900
Extraordinary location for this 7.5 acre property. Just five minutes from Collingwood and the hospital, 10 minutes from Wasaga Beach & 15 minutes to skiing. Very level 7.49 acres fronting on the 6th line and Regent St. Pastoral country view to the Blue Mountains. Close to Georgian Collage, Nottawa Public School & the airport.Early red brick farm ouse with addition. 32x45 bank barn & 34x24 quonset with cement floor. New septic in 2015, well in 1995 steel roof. This property has been in the family hands for almost 150 years. If you are looking for small acreage only a few minutes from town you are not going to find a property much closer than this. (id:18872)
Property Details
|
MLS® Number
|
273907 |
|
Property Type
|
Single Family |
|
Amenities Near By
|
Airport, Golf Nearby, Hospital, Place Of Worship, Schools, Shopping, Ski Area |
|
Communication Type
|
Internet Access |
|
Equipment Type
|
None |
|
Features
|
Golf Course/parkland, Double Width Or More Driveway, Crushed Stone Driveway, Recreational |
|
Rental Equipment Type
|
None |
|
Structure
|
Shed |
Building
|
Bathroom Total
|
1 |
|
Bedrooms Above Ground
|
3 |
|
Bedrooms Total
|
3 |
|
Architectural Style
|
2 Level |
|
Basement Type
|
None |
|
Constructed Date
|
1880 |
|
Construction Style Attachment
|
Detached |
|
Cooling Type
|
None |
|
Exterior Finish
|
Brick, Vinyl Siding |
|
Fire Protection
|
Smoke Detectors |
|
Fireplace Present
|
No |
|
Stories Total
|
2 |
|
Size Interior
|
2000 |
|
Type
|
House |
|
Utility Water
|
Dug Well, Well |
Parking
Land
|
Access Type
|
Road Access, Highway Nearby |
|
Acreage
|
Yes |
|
Land Amenities
|
Airport, Golf Nearby, Hospital, Place Of Worship, Schools, Shopping, Ski Area |
|
Sewer
|
Septic System |
|
Size Depth
|
507 Ft |
|
Size Frontage
|
614 Ft |
|
Size Irregular
|
7.49 |
|
Size Total
|
7.49 Ac|5 - 9.99 Acres |
|
Size Total Text
|
7.49 Ac|5 - 9.99 Acres |
|
Zoning Description
|
Agricultural |
Rooms
| Level |
Type |
Length |
Width |
Dimensions |
|
Second Level |
Bedroom |
|
|
11'00'' x 12'00'' |
|
Second Level |
Bedroom |
|
|
11'00'' x 11'00'' |
|
Second Level |
Primary Bedroom |
|
|
17'00'' x 13'00'' |
|
Main Level |
Mud Room |
|
|
11'00'' x 7'00'' |
|
Main Level |
Laundry Room |
|
|
13'00'' x 11'00'' |
|
Main Level |
4pc Bathroom |
|
|
|
|
Main Level |
Family Room |
|
|
8'00'' x 8'00'' |
|
Main Level |
Living Room |
|
|
16'00'' x 12'00'' |
|
Main Level |
Bonus Room |
|
|
11'00'' x 6'00'' |
|
Main Level |
Kitchen |
|
|
14'00'' x 13'00'' |
Utilities
|
Electricity
|
Available |
|
Telephone
|
Available |
https://www.realtor.ca/real-estate/22290612/2643-6-nottawasaga-concession-n-clearview















































