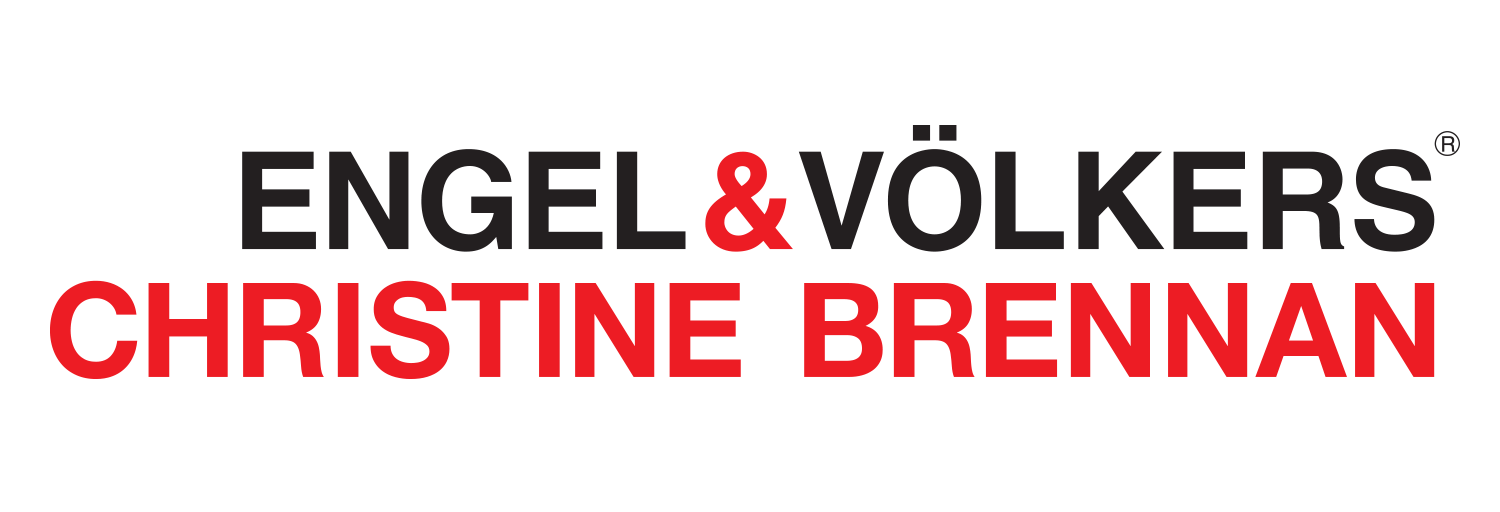2 Bedroom
2 Bathroom
1437
Inground Pool
Central Air Conditioning
Forced Air
$2,250 Monthly
Beautifully finished suite in the Far Hills Condominium available for an annual lease. This corner suite is bright and spacious with generous sized windows, open concept living space, and a private covered balcony. The kitchen has been updated with stainless steel appliances and granite countertops. This suite features one level living, elevators to each floor, a storage locker, assigned underground parking, and access to an in-ground pool, tennis court and Club House. It is also walking distance to downtown Thornbury, the Thornbury Harbour and the Georgian Trail. Small dogs/cats considered. Unit is unfurnished, utilities are in addition to rent. First and last due upon acceptance. (id:18872)
Property Details
|
MLS® Number
|
40054440 |
|
Property Type
|
Single Family |
|
Amenities Near By
|
Beach, Golf Nearby, Marina, Park, Schools, Shopping, Ski Area |
|
Communication Type
|
High Speed Internet |
|
Community Features
|
Community Centre |
|
Equipment Type
|
Water Heater |
|
Features
|
Park Setting, Park/reserve, Golf Course/parkland, Beach, Balcony, Paved Driveway, Shared Driveway, No Pet Home |
|
Pool Type
|
Inground Pool |
|
Rental Equipment Type
|
Water Heater |
|
Storage Type
|
Locker |
Building
|
Bathroom Total
|
2 |
|
Bedrooms Above Ground
|
2 |
|
Bedrooms Total
|
2 |
|
Amenities
|
Exercise Centre, Party Room |
|
Appliances
|
Dishwasher, Dryer, Microwave, Refrigerator, Stove, Washer |
|
Basement Type
|
None |
|
Constructed Date
|
2009 |
|
Construction Style Attachment
|
Attached |
|
Cooling Type
|
Central Air Conditioning |
|
Exterior Finish
|
Stone, Vinyl Siding |
|
Fire Protection
|
Alarm System |
|
Fireplace Present
|
No |
|
Heating Type
|
Forced Air |
|
Stories Total
|
1 |
|
Size Interior
|
1437 |
|
Type
|
Apartment |
|
Utility Water
|
Municipal Water |
Parking
Land
|
Access Type
|
Road Access |
|
Acreage
|
No |
|
Land Amenities
|
Beach, Golf Nearby, Marina, Park, Schools, Shopping, Ski Area |
|
Sewer
|
Municipal Sewage System |
|
Zoning Description
|
Res |
Rooms
| Level |
Type |
Length |
Width |
Dimensions |
|
Main Level |
4pc Bathroom |
|
|
|
|
Main Level |
5pc Bathroom |
|
|
|
|
Main Level |
Den |
|
|
19'05'' x 7'00'' |
|
Main Level |
Bedroom |
|
|
12'08'' x 11'00'' |
|
Main Level |
Bedroom |
|
|
13'04'' x 13'01'' |
|
Main Level |
Living Room |
|
|
15'01'' x 10'10'' |
|
Main Level |
Dining Room |
|
|
16'00'' x 10'09'' |
|
Main Level |
Kitchen |
|
|
9'02'' x 11'07'' |
Utilities
|
Cable
|
Available |
|
DSL*
|
Available |
|
Electricity
|
Available |
|
Telephone
|
Available |
https://www.realtor.ca/real-estate/22696167/25-beaver-street-s-unit-204-thornbury























