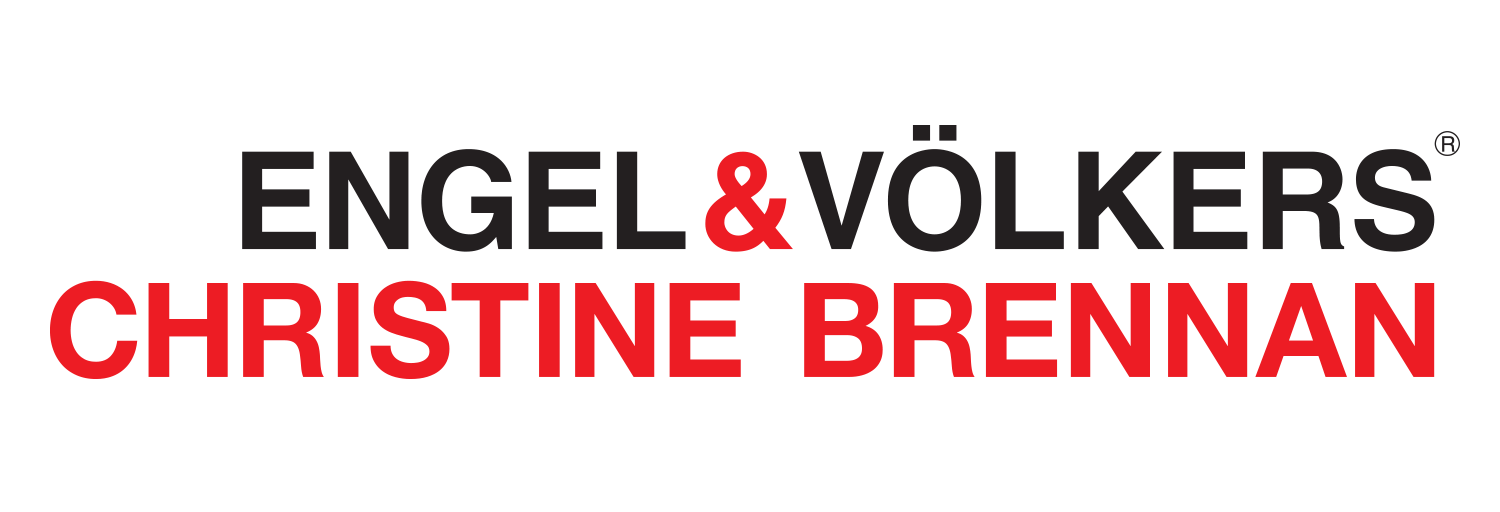5 Bedroom
3 Bathroom
4414
Bungalow
Inground Pool
None
Forced Air
Acreage
$649,000
Get a fresh start in a cottage community! 8 acres of meadow and mixed bush with 400 feet of level frontage. Well maintained, 4414 sqft home with 5 bedrooms, 3 bathrooms, 3 living rooms, 2 kitchens and a games room and a pool. Ideally suited for a multifamily compound. The property is zoned C-3 and permitted uses are: accessory dwelling, auction facility, building supply and lumber outlet, commercial greenhouse, equipment sales/rental, hotel/motel, marine vessel sales and service, motor vehicle dealership, service station, outdoor display and sales area, outdoor storage, place of entertainment, Real Estate Office, public storage, RV sales and service, restaurant and retail store. Lot coverage up to 30% and maximum building height 10 meters. Excellent value! (id:18872)
Property Details
|
MLS® Number
|
40027782 |
|
Property Type
|
Single Family |
|
Amenities Near By
|
Golf Nearby, Schools, Ski Area |
|
Features
|
Southern Exposure, Golf Course/parkland, Skylight, Country Residential |
|
Pool Type
|
Inground Pool |
|
Structure
|
Shed |
Building
|
Bathroom Total
|
3 |
|
Bedrooms Above Ground
|
5 |
|
Bedrooms Total
|
5 |
|
Appliances
|
Microwave, Refrigerator, Stove, Hood Fan |
|
Architectural Style
|
Bungalow |
|
Basement Development
|
Unfinished |
|
Basement Type
|
Crawl Space (unfinished) |
|
Construction Style Attachment
|
Detached |
|
Cooling Type
|
None |
|
Exterior Finish
|
Stucco |
|
Fire Protection
|
Smoke Detectors |
|
Fireplace Present
|
No |
|
Half Bath Total
|
1 |
|
Heating Fuel
|
Propane |
|
Heating Type
|
Forced Air |
|
Stories Total
|
1 |
|
Size Interior
|
4414 |
|
Type
|
House |
|
Utility Water
|
Well |
Land
|
Access Type
|
Road Access, Highway Nearby |
|
Acreage
|
Yes |
|
Fence Type
|
Partially Fenced |
|
Land Amenities
|
Golf Nearby, Schools, Ski Area |
|
Sewer
|
Septic System |
|
Size Frontage
|
405 Ft |
|
Size Irregular
|
8.07 |
|
Size Total
|
8.07 Ac|5 - 9.99 Acres |
|
Size Total Text
|
8.07 Ac|5 - 9.99 Acres |
|
Zoning Description
|
C3 |
Rooms
| Level |
Type |
Length |
Width |
Dimensions |
|
Main Level |
2pc Bathroom |
|
|
3'50'' x 8'40'' |
|
Main Level |
Bedroom |
|
|
13'80'' x 11'11'' |
|
Main Level |
Bedroom |
|
|
11'50'' x 11'90'' |
|
Main Level |
Bedroom |
|
|
11'50'' x 8'10'' |
|
Main Level |
4pc Bathroom |
|
|
11'50'' x 5'10'' |
|
Main Level |
Living Room |
|
|
13'80'' x 22'40'' |
|
Main Level |
Family Room |
|
|
15'80'' x 15'10'' |
|
Main Level |
Dining Room |
|
|
13'60'' x 15'40'' |
|
Main Level |
Kitchen |
|
|
6'40'' x 15'40'' |
|
Main Level |
Games Room |
|
|
30'20'' x 19'80'' |
|
Main Level |
Kitchen |
|
|
19'70'' x 15'20'' |
|
Main Level |
3pc Bathroom |
|
|
6'40'' x 10'10'' |
|
Main Level |
Bonus Room |
|
|
9'11'' x 8'30'' |
|
Main Level |
Mud Room |
|
|
9'11'' x 6'40'' |
|
Main Level |
Dining Room |
|
|
41'10'' x 22'30'' |
|
Main Level |
Living Room |
|
|
20'90'' x 15'30'' |
|
Main Level |
Bedroom |
|
|
9'30'' x 10'11'' |
|
Main Level |
Bedroom |
|
|
7'90'' x 15'70'' |
Utilities
|
Electricity
|
Available |
|
Telephone
|
Available |
https://www.realtor.ca/real-estate/22424832/2329-honey-harbour-road-honey-harbour



































