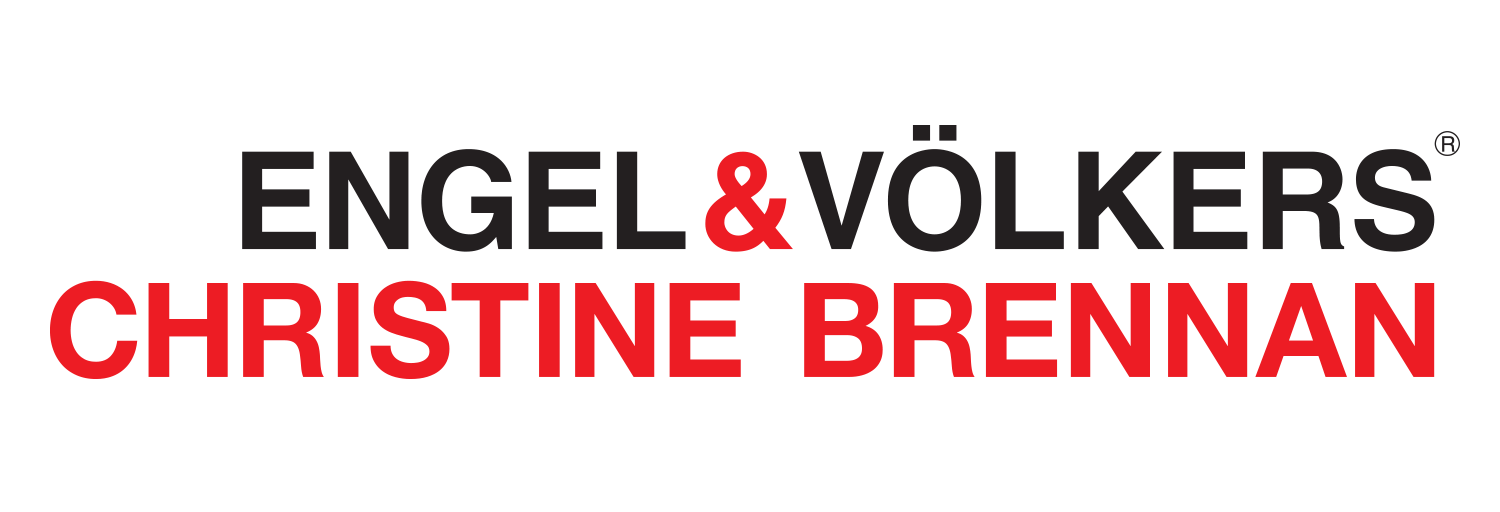209 Robinson Street Collingwood, Ontario L9Y 3M4
3 Bedroom
2 Bathroom
1410
2 Level
Fireplace
Window Air Conditioner
Baseboard Heaters, Radiant Heat
$699,000
Abundant in natural light, this freshly renovated two storey home is situated on a large lot in downtown Collingwood! Walk to shops, dining and entertainment. Back bedroom offers potential for accessory studio apartment with separate entrance for family to stay or for additional income. The main floor also offers LED potlights in main living area, new stainless steel appliances, roughed in for security monitoring, natural gas Hot Water On-Demand Heated floors in kitchen, main floor bedroom, plus radiant heated floors in the foyer and upstairs bathroom, and bonus shed in the backyard for storage! (id:18872)
Property Details
| MLS® Number | 40051060 |
| Property Type | Single Family |
| Amenities Near By | Beach, Golf Nearby, Hospital, Schools, Ski Area |
| Communication Type | Fiber |
| Equipment Type | None |
| Features | Golf Course/parkland, Wet Bar, Beach, Double Width Or More Driveway |
| Parking Space Total | 3 |
| Rental Equipment Type | None |
| Structure | Shed |
Building
| Bathroom Total | 2 |
| Bedrooms Above Ground | 3 |
| Bedrooms Total | 3 |
| Appliances | Dishwasher, Dryer, Microwave, Refrigerator, Stove, Wet Bar, Washer, Hood Fan, Window Coverings |
| Architectural Style | 2 Level |
| Basement Development | Unfinished |
| Basement Type | Crawl Space (unfinished) |
| Constructed Date | 1900 |
| Construction Style Attachment | Detached |
| Cooling Type | Window Air Conditioner |
| Exterior Finish | Stucco, Vinyl Siding |
| Fire Protection | Unknown |
| Fireplace Fuel | Electric |
| Fireplace Present | Yes |
| Fireplace Total | 2 |
| Fireplace Type | Other - See Remarks |
| Foundation Type | Brick |
| Heating Fuel | Electric, Natural Gas |
| Heating Type | Baseboard Heaters, Radiant Heat |
| Stories Total | 2 |
| Size Interior | 1410 |
| Type | House |
| Utility Water | Municipal Water |
Land
| Access Type | Road Access |
| Acreage | No |
| Fence Type | Partially Fenced |
| Land Amenities | Beach, Golf Nearby, Hospital, Schools, Ski Area |
| Sewer | Municipal Sewage System |
| Size Depth | 167 Ft |
| Size Frontage | 43 Ft |
| Size Total Text | Under 1/2 Acre |
| Zoning Description | R2 |
Rooms
| Level | Type | Length | Width | Dimensions |
|---|---|---|---|---|
| Second Level | 4pc Bathroom | |||
| Second Level | Primary Bedroom | 16'00'' x 10'03'' | ||
| Second Level | Bedroom | 14'01'' x 9'08'' | ||
| Main Level | Foyer | 8'08'' x 4'04'' | ||
| Main Level | 3pc Bathroom | |||
| Main Level | Bedroom | 19'00'' x 10'02'' | ||
| Main Level | Kitchen | 14'01'' x 9'07'' | ||
| Main Level | Living Room | 22'00'' x 10'01'' |
Utilities
| Cable | Available |
| Electricity | Available |
| Natural Gas | Available |
https://www.realtor.ca/real-estate/22670230/209-robinson-street-collingwood
Interested?
Contact us for more information





































