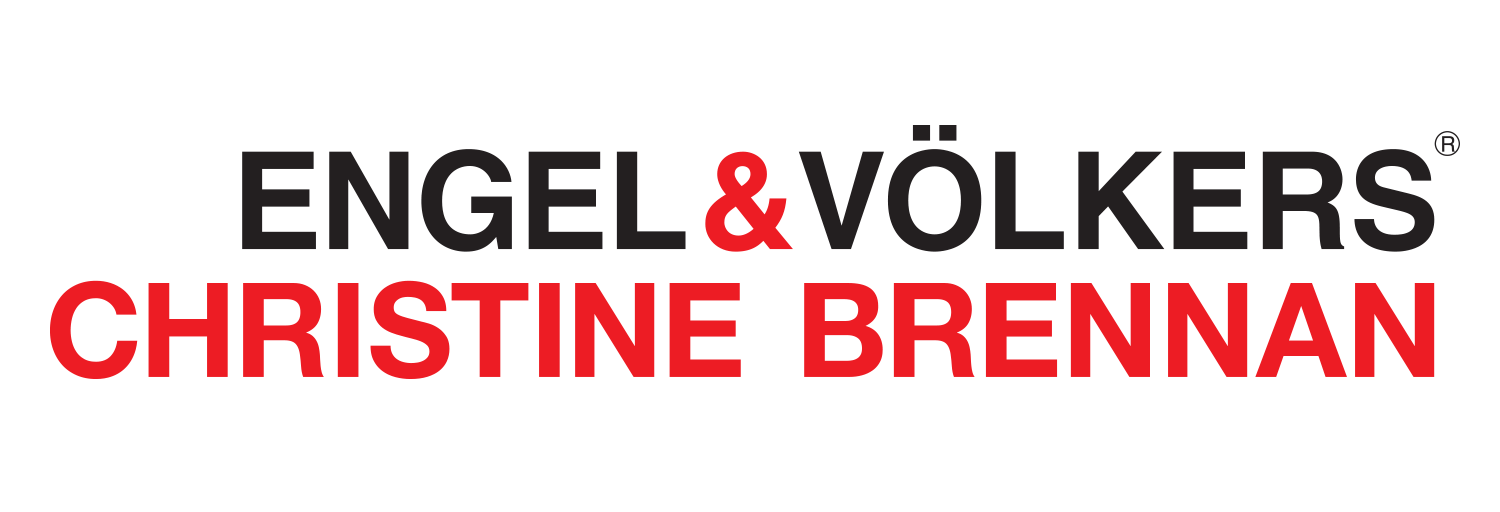5 Bedroom
3 Bathroom
1705
Bungalow
Central Air Conditioning
Forced Air
Acreage
Landscaped
$989,900
Welcome to 1974 Concession 6 North. This home features over 3,400 sq ft of living space, offers 5 bedroom, 3 bath and is located on a fully fenced 1 acre property. The open concept main floor features lots of natural light, California shutters, main floor laundry, stainless steel appliances, quartz counters, large eat-in island, pot lights and a walk-out to your back deck featuring views of the Mountains. Both main floor bedrooms offer walk-in closets and the master has a beautiful 3pc ensuite. The natural light continues throughout the basement with lots of windows, a large rec room with wood fireplace, 3 spacious bedrooms and a 3pc bath. This home has seen some recent upgrades that you don't need to worry about it, including:windows (2016), Furnace & A/C (2017), Septic pump (2017). Outside you will noticed the large paved driveway that will fit up to 10 cars, spacious double car garage, lots of storage outside with the extra sheds and views of the Mountains from your back deck. With the airport across the road, this means minimal neighbours, adding extra privacy and a great location being set between Wasaga Beach and Collingwood/Blue Mountain. (id:18872)
Property Details
|
MLS® Number
|
40049987 |
|
Property Type
|
Single Family |
|
Amenities Near By
|
Airport, Shopping, Ski Area |
|
Equipment Type
|
Propane Tank |
|
Features
|
Double Width Or More Driveway, Country Residential |
|
Parking Space Total
|
12 |
|
Rental Equipment Type
|
Propane Tank |
|
Structure
|
Shed |
Building
|
Bathroom Total
|
3 |
|
Bedrooms Above Ground
|
2 |
|
Bedrooms Below Ground
|
3 |
|
Bedrooms Total
|
5 |
|
Appliances
|
Dishwasher, Dryer, Refrigerator, Stove, Washer, Window Coverings |
|
Architectural Style
|
Bungalow |
|
Basement Development
|
Finished |
|
Basement Type
|
Full (finished) |
|
Constructed Date
|
1991 |
|
Construction Style Attachment
|
Detached |
|
Cooling Type
|
Central Air Conditioning |
|
Exterior Finish
|
Brick |
|
Fire Protection
|
None |
|
Fireplace Present
|
No |
|
Foundation Type
|
Block |
|
Heating Fuel
|
Propane |
|
Heating Type
|
Forced Air |
|
Stories Total
|
1 |
|
Size Interior
|
1705 |
|
Type
|
House |
|
Utility Water
|
Drilled Well |
Parking
Land
|
Acreage
|
Yes |
|
Land Amenities
|
Airport, Shopping, Ski Area |
|
Landscape Features
|
Landscaped |
|
Sewer
|
Septic System |
|
Size Depth
|
300 Ft |
|
Size Frontage
|
150 Ft |
|
Size Irregular
|
1.06 |
|
Size Total
|
1.06 Ac|1/2 - 1.99 Acres |
|
Size Total Text
|
1.06 Ac|1/2 - 1.99 Acres |
|
Zoning Description
|
Ag |
Rooms
| Level |
Type |
Length |
Width |
Dimensions |
|
Basement |
3pc Bathroom |
|
|
7'10'' x 9'07'' |
|
Basement |
Bedroom |
|
|
13'05'' x 12'09'' |
|
Basement |
Bedroom |
|
|
12'09'' x 14'01'' |
|
Basement |
Bedroom |
|
|
14'08'' x 14'01'' |
|
Basement |
Recreation Room |
|
|
32'00'' x 14'09'' |
|
Main Level |
Laundry Room |
|
|
9'09'' x 8'00'' |
|
Main Level |
4pc Bathroom |
|
|
14'10'' x 5'06'' |
|
Main Level |
Full Bathroom |
|
|
6'02'' x 8'04'' |
|
Main Level |
Primary Bedroom |
|
|
17'09'' x 13'05'' |
|
Main Level |
Bedroom |
|
|
13'00'' x 13'00'' |
|
Main Level |
Living Room |
|
|
13'00'' x 17'00'' |
|
Main Level |
Dining Room |
|
|
12'00'' x 15'00'' |
|
Main Level |
Kitchen |
|
|
15'00'' x 14'00'' |
|
Main Level |
Foyer |
|
|
16'08'' x 6'09'' |
Utilities
https://www.realtor.ca/real-estate/22649327/1974-6-nottawasaga-concession-n-clearview





















































