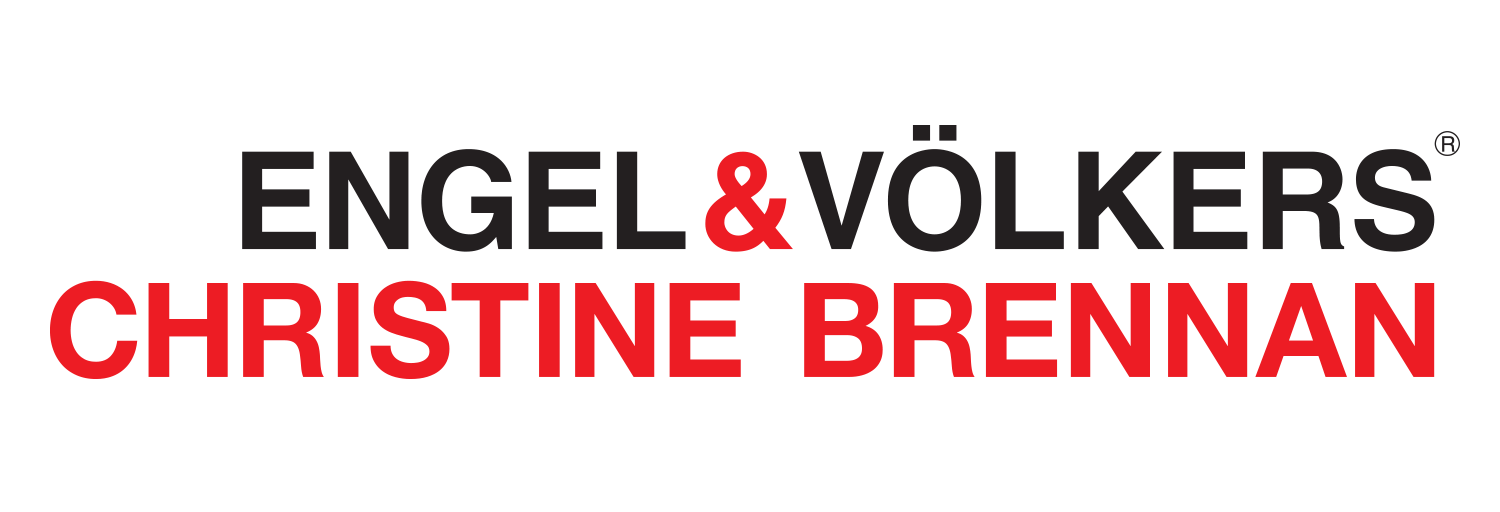195 Fraser Street Meaford, Ontario N0H 2P0
$35,000 Seasonal
Maintenance,
$275 Monthly
Maintenance,
$275 MonthlySKI SEASON RENTAL ! Spend the winter watching the majesty of Georgian Bay from this 4 bed / 2 bath home. Recently updated in 2018 with new roof, replacement windows as well as updated Kitchen & Baths. Cozy living room off the kitchen / dining area is a wonderful heart of the home with easy access to the hot tub, Idyllic master with ensuite, 2nd bedroom with queen bed, 3rd bedroom with twin over double bunk, and fantastic 4th bedroom with 2 sets of double over double bunks! All the room you need for the season1. Nestled on the end of a private road this home offers sought after privacy, while conveniently located just to the west of Thornbury. AVAILABLE DECEMBER 15TH - APRIL 15TH utilities and plowing extra. (id:18872)
Property Details
| MLS® Number | 40051859 |
| Property Type | Single Family |
| Amenities Near By | Golf Nearby, Ski Area |
| Community Features | Quiet Area |
| Features | Golf Course/parkland, Double Width Or More Driveway, Skylight, Country Residential |
| Water Front Name | Georgian Bay |
| Water Front Type | Waterfront |
Building
| Bathroom Total | 2 |
| Bedrooms Above Ground | 4 |
| Bedrooms Total | 4 |
| Appliances | Dishwasher, Dryer, Refrigerator, Washer, Gas Stove(s), Hood Fan, Hot Tub |
| Basement Development | Unfinished |
| Basement Type | Crawl Space (unfinished) |
| Construction Style Attachment | Detached |
| Cooling Type | None |
| Exterior Finish | Cedar Shingles |
| Fireplace Present | No |
| Heating Fuel | Natural Gas |
| Heating Type | Forced Air |
| Size Interior | 1553 |
| Type | House |
| Utility Water | Cistern |
Land
| Access Type | Road Access |
| Acreage | No |
| Land Amenities | Golf Nearby, Ski Area |
| Sewer | Septic System |
| Size Depth | 97 Ft |
| Size Frontage | 130 Ft |
| Zoning Description | Res |
Rooms
| Level | Type | Length | Width | Dimensions |
|---|---|---|---|---|
| Main Level | 4pc Bathroom | 7'08'' x 7'06'' | ||
| Main Level | 4pc Bathroom | 9'09'' x 4'11'' | ||
| Main Level | Dining Room | 10'09'' x 12'11'' | ||
| Main Level | Bedroom | 9'03'' x 9'04'' | ||
| Main Level | Bedroom | 11'05'' x 18'11'' | ||
| Main Level | Bedroom | 13'10'' x 12'11'' | ||
| Main Level | Bedroom | 9'03'' x 9'05'' | ||
| Main Level | Kitchen | 11'04'' x 9'10'' | ||
| Main Level | Living Room | 19'09'' x 12'10'' |
https://www.realtor.ca/real-estate/22668723/195-fraser-street-meaford
Interested?
Contact us for more information

























