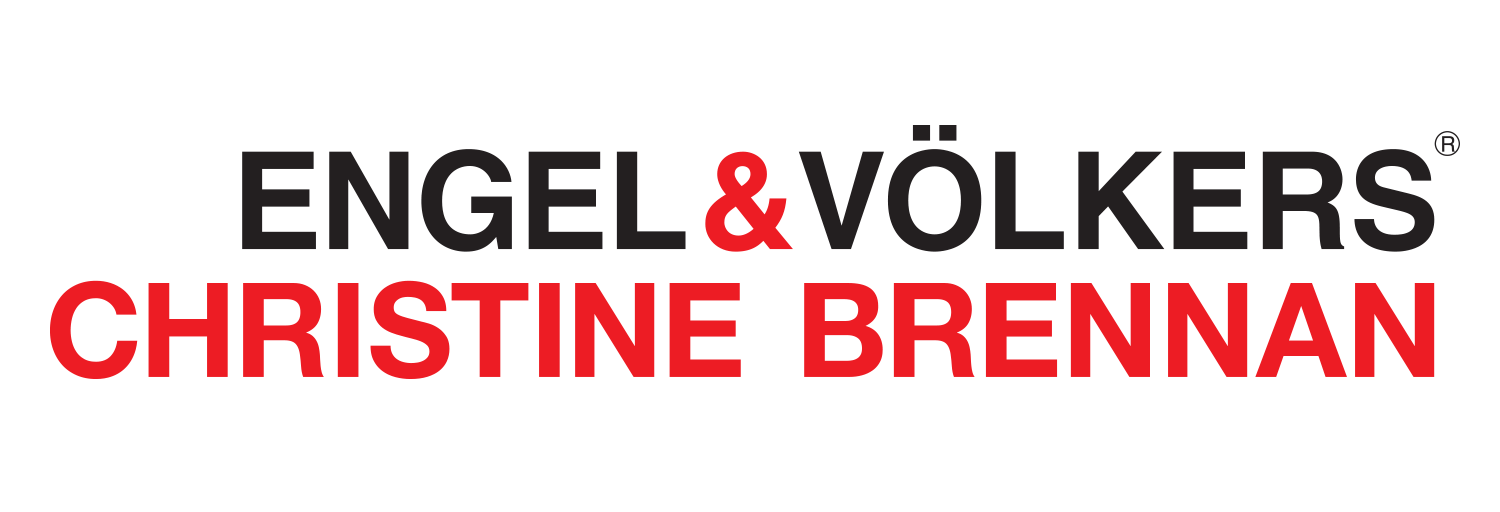3 Bedroom
2 Bathroom
940
Bungalow
Central Air Conditioning
Forced Air
$505,900
Well Maintained 3-BDRM Raised Bungalow with Recently Updated Kitchen Pantry, Solid Quartz Countertops, Subway Backsplash Tiles, Pot-Lights, Breakfast Bar, & Under Cabinet Lighting. MAIN FLOOR: Has An Open Airy Concept Dining/Living To Kitchen View (note; Dining Area was Previously a 2nd Main Level BDRM & Possible To Convert Back To 4th BDRM). BASEMENT: 10Ft Ceilings/Professionally Finished w/broadloom/Laundry/Utility Room/ 2nd Full 4-PC Bathroom /2 More BDRMS /Storage Space/ Central Forced Air Gas Heating/ Central Air Conditioning (Rough-In Central Vac) Located a Short Walk to the Downtown & Retail District/Beaches - EXTRAS: Newer Garage Door, Entry & Patio Door, Nov 2019 Shingles, Front Concrete Walkway, Paved double Drive, Backyard Deck, Fenced Yard. CONVENIENCES: Nearby Schools /Bus Route/ Library /Medical/Professional Buildings/Nature Trails /Easy Commute & Access to major County/Regional Roads & Highways (id:18872)
Property Details
|
MLS® Number
|
40053364 |
|
Property Type
|
Single Family |
|
Amenities Near By
|
Beach, Golf Nearby, Marina, Place Of Worship, Public Transit, Schools, Shopping, Ski Area |
|
Features
|
Golf Course/parkland, Beach, Paved Driveway, Country Residential |
Building
|
Bathroom Total
|
2 |
|
Bedrooms Above Ground
|
1 |
|
Bedrooms Below Ground
|
2 |
|
Bedrooms Total
|
3 |
|
Appliances
|
Central Vacuum - Roughed In, Dishwasher, Dryer, Refrigerator, Stove, Washer, Hood Fan, Window Coverings |
|
Architectural Style
|
Bungalow |
|
Basement Development
|
Finished |
|
Basement Type
|
Full (finished) |
|
Construction Style Attachment
|
Detached |
|
Cooling Type
|
Central Air Conditioning |
|
Exterior Finish
|
Brick, Vinyl Siding |
|
Fireplace Present
|
No |
|
Heating Fuel
|
Natural Gas |
|
Heating Type
|
Forced Air |
|
Stories Total
|
1 |
|
Size Interior
|
940 |
|
Type
|
House |
|
Utility Water
|
Municipal Water |
Parking
Land
|
Acreage
|
No |
|
Land Amenities
|
Beach, Golf Nearby, Marina, Place Of Worship, Public Transit, Schools, Shopping, Ski Area |
|
Sewer
|
Municipal Sewage System |
|
Size Depth
|
117 Ft |
|
Size Frontage
|
38 Ft |
|
Size Total Text
|
Under 1/2 Acre |
|
Zoning Description
|
Residential |
Rooms
| Level |
Type |
Length |
Width |
Dimensions |
|
Basement |
4pc Bathroom |
|
|
|
|
Basement |
Bedroom |
|
|
13'07'' x 13'10'' |
|
Basement |
Bedroom |
|
|
11'02'' x 12'04'' |
|
Main Level |
Family Room |
|
|
15'11'' x 14'02'' |
|
Main Level |
Dining Room |
|
|
12'06'' x 9'09'' |
|
Main Level |
Full Bathroom |
|
|
|
|
Main Level |
Primary Bedroom |
|
|
12'05'' x 12'07'' |
|
Main Level |
Living Room |
|
|
15'08'' x 15'06'' |
|
Main Level |
Kitchen |
|
|
18'00'' x 10'01'' |
https://www.realtor.ca/real-estate/22686436/187-dyer-drive-wasaga-beach




























