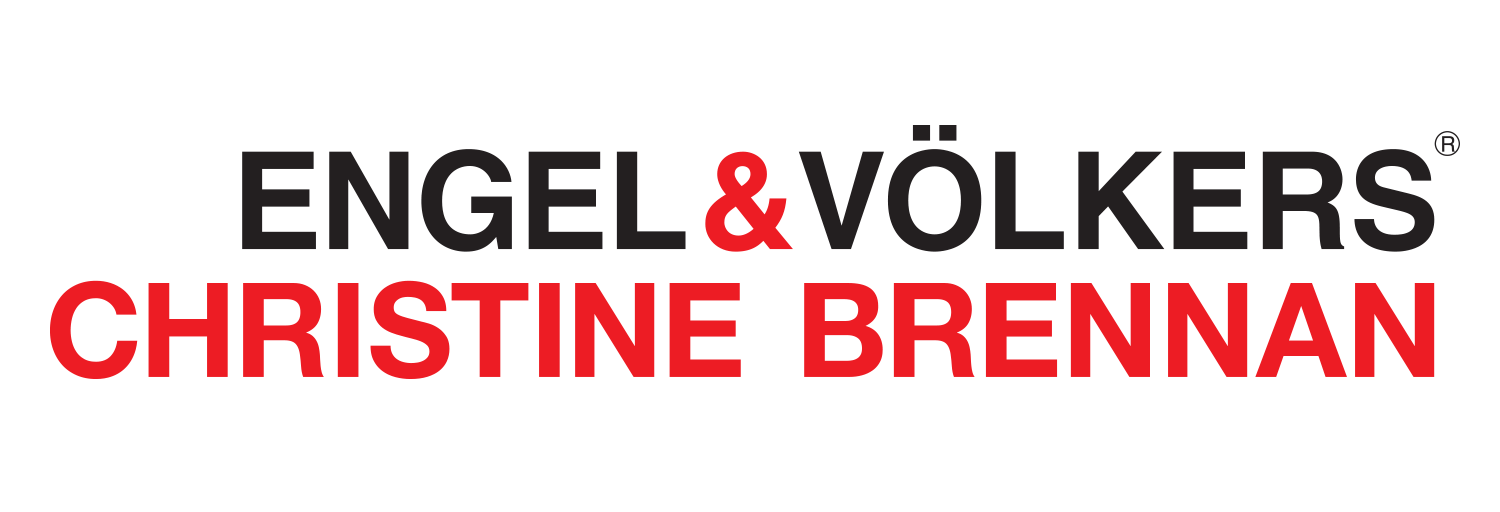5 Bedroom
3 Bathroom
1600
Above Ground Pool
Central Air Conditioning
Forced Air
$744,900
Beautiful 4-bedroom plus side split, Huge backyard with 9' fence for child and pet safety, Very private. Quiet street on school bus route. Convenient to all Meaford has to offer. Minutes to hospital, downtown, golf course, marina, community centre. Over sized in-law suite on lower level has been used as legal B & B, in past. All appliances included. Convenient stacked washer/dryer laundry in kitchen area. Hot tub negotiable. Direct access to garage storage and work area with access to backyard. 4 car parking paved driveway. Gas fireplace. Insulated work shop in backyard. Large fence gates to allow trailer storage. SEE ADDITIONAL SPECIAL FEATURES IN DOCUMENT SECTION (id:18872)
Property Details
|
MLS® Number
|
40054317 |
|
Property Type
|
Single Family |
|
Amenities Near By
|
Beach, Golf Nearby, Hospital, Marina, Park, Playground, Shopping, Ski Area |
|
Community Features
|
Quiet Area, Community Centre, School Bus |
|
Features
|
Park Setting, Park/reserve, Golf Course/parkland, Beach, Double Width Or More Driveway, Paved Driveway, Automatic Garage Door Opener |
|
Pool Type
|
Above Ground Pool |
Building
|
Bathroom Total
|
3 |
|
Bedrooms Above Ground
|
4 |
|
Bedrooms Below Ground
|
1 |
|
Bedrooms Total
|
5 |
|
Appliances
|
Dishwasher, Dryer, Microwave, Refrigerator, Stove, Washer, Microwave Built-in, Hood Fan, Window Coverings |
|
Basement Development
|
Finished |
|
Basement Type
|
Full (finished) |
|
Construction Material
|
Concrete Block, Concrete Walls |
|
Construction Style Attachment
|
Detached |
|
Cooling Type
|
Central Air Conditioning |
|
Exterior Finish
|
Aluminum Siding, Concrete |
|
Fireplace Present
|
No |
|
Fixture
|
Ceiling Fans |
|
Half Bath Total
|
1 |
|
Heating Fuel
|
Natural Gas |
|
Heating Type
|
Forced Air |
|
Size Interior
|
1600 |
|
Type
|
House |
|
Utility Water
|
Municipal Water |
Parking
Land
|
Acreage
|
No |
|
Land Amenities
|
Beach, Golf Nearby, Hospital, Marina, Park, Playground, Shopping, Ski Area |
|
Sewer
|
Municipal Sewage System |
|
Size Depth
|
110 Ft |
|
Size Frontage
|
85 Ft |
|
Zoning Description
|
R-1 |
Rooms
| Level |
Type |
Length |
Width |
Dimensions |
|
Second Level |
Bedroom |
|
|
12'00'' x 9'06'' |
|
Second Level |
Full Bathroom |
|
|
|
|
Second Level |
Bedroom |
|
|
12'00'' x 12'00'' |
|
Second Level |
Bedroom |
|
|
13'00'' x 12'00'' |
|
Second Level |
Primary Bedroom |
|
|
15'00'' x 12'06'' |
|
Lower Level |
4pc Bathroom |
|
|
|
|
Lower Level |
Utility Room |
|
|
13'00'' x 11'06'' |
|
Lower Level |
Bedroom |
|
|
27'00'' x 14'06'' |
|
Main Level |
2pc Bathroom |
|
|
|
|
Main Level |
Kitchen |
|
|
11'06'' x 11'00'' |
|
Main Level |
Dining Room |
|
|
12'00'' x 9'06'' |
|
Main Level |
Living Room |
|
|
24'00'' x 14'06'' |
https://www.realtor.ca/real-estate/22695450/182-noble-street-meaford












































