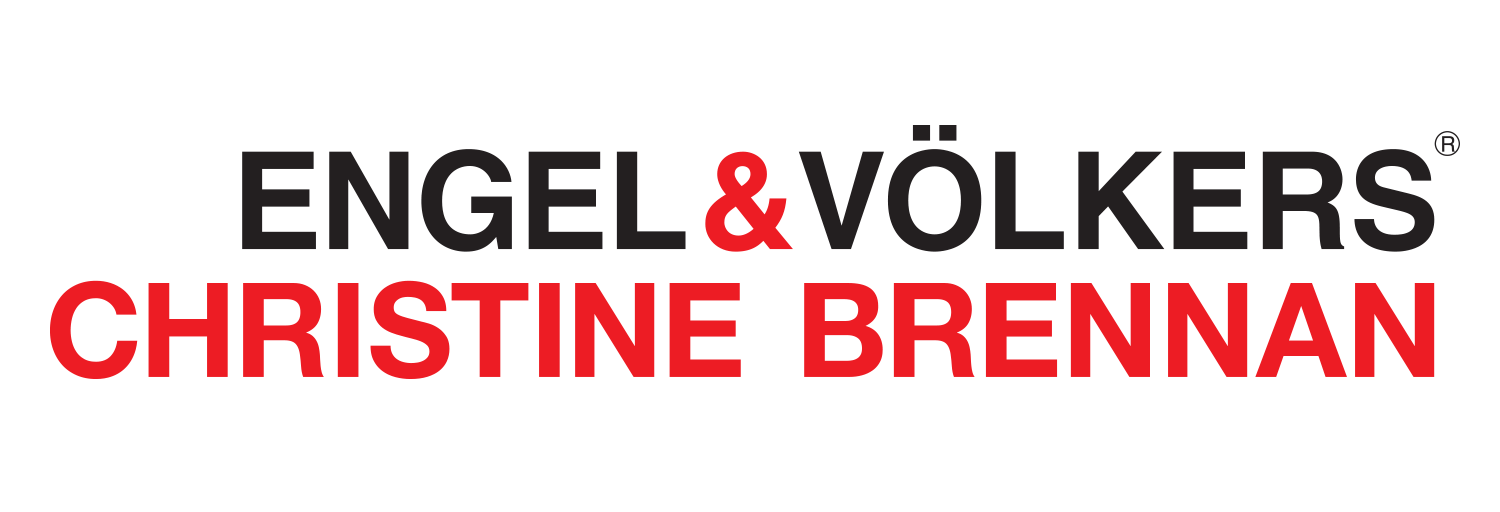3 Bedroom
2 Bathroom
1185
Bungalow
Central Air Conditioning
Forced Air
Landscaped
$639,000
Lovely, completely renovated, 3-bedroom 2-bathroom home, close to schools, shopping, restaurants, and easy access to all the amenities of four season living. Meticulously detailed by a true custom home builder, this gems upgrades and features include new widows, new roof, new eaves, new Uni-lock driveway and hand scraped engineered hardwood flooring to name a few. LED pot lights, Crown Molding and 7 inch baseboards through out. Gourmets custom kitchen features stunning Cherry, soft close cabinets/drawers, quartz countertop and high end GE Profile and LG, stainless appliances. Built-in Dining room cabinetry with Cherry doors, glass uppers with interior lighting. On-demand, Navien hot water heater owned. Fenced back yard. Please see attached feature sheet for full list. This one is a must see. (id:18872)
Property Details
|
MLS® Number
|
40051611 |
|
Property Type
|
Single Family |
|
Amenities Near By
|
Golf Nearby, Hospital, Public Transit, Schools, Shopping, Ski Area |
|
Communication Type
|
High Speed Internet |
|
Features
|
Conservation/green Belt, Golf Course/parkland |
Building
|
Bathroom Total
|
2 |
|
Bedrooms Above Ground
|
3 |
|
Bedrooms Total
|
3 |
|
Appliances
|
Dishwasher, Refrigerator, Microwave Built-in |
|
Architectural Style
|
Bungalow |
|
Basement Development
|
Finished |
|
Basement Type
|
Full (finished) |
|
Construction Style Attachment
|
Detached |
|
Cooling Type
|
Central Air Conditioning |
|
Exterior Finish
|
Aluminum Siding, Brick |
|
Fireplace Present
|
No |
|
Foundation Type
|
Poured Concrete |
|
Heating Fuel
|
Natural Gas |
|
Heating Type
|
Forced Air |
|
Stories Total
|
1 |
|
Size Interior
|
1185 |
|
Type
|
House |
|
Utility Water
|
Municipal Water |
Land
|
Access Type
|
Highway Access |
|
Acreage
|
No |
|
Land Amenities
|
Golf Nearby, Hospital, Public Transit, Schools, Shopping, Ski Area |
|
Landscape Features
|
Landscaped |
|
Sewer
|
Municipal Sewage System |
|
Size Depth
|
105 Ft |
|
Size Frontage
|
35 Ft |
|
Size Total Text
|
Under 1/2 Acre |
|
Zoning Description
|
Res |
Rooms
| Level |
Type |
Length |
Width |
Dimensions |
|
Lower Level |
4pc Bathroom |
|
|
|
|
Lower Level |
Laundry Room |
|
|
10'07'' x 7'07'' |
|
Lower Level |
Recreation Room |
|
|
19'00'' x 13'00'' |
|
Main Level |
4pc Bathroom |
|
|
|
|
Main Level |
Bedroom |
|
|
8'02'' x 7'10'' |
|
Main Level |
Bedroom |
|
|
9'00'' x 14'01'' |
|
Main Level |
Kitchen/dining Room |
|
|
13'00'' x 20'05'' |
|
Main Level |
Bedroom |
|
|
9'00'' x 11'03'' |
|
Main Level |
Living Room |
|
|
15'08'' x 20'05'' |
Utilities
|
DSL*
|
Available |
|
Electricity
|
Available |
|
Natural Gas
|
Available |
|
Telephone
|
Available |
https://www.realtor.ca/real-estate/22668725/18-leslie-drive-collingwood






































