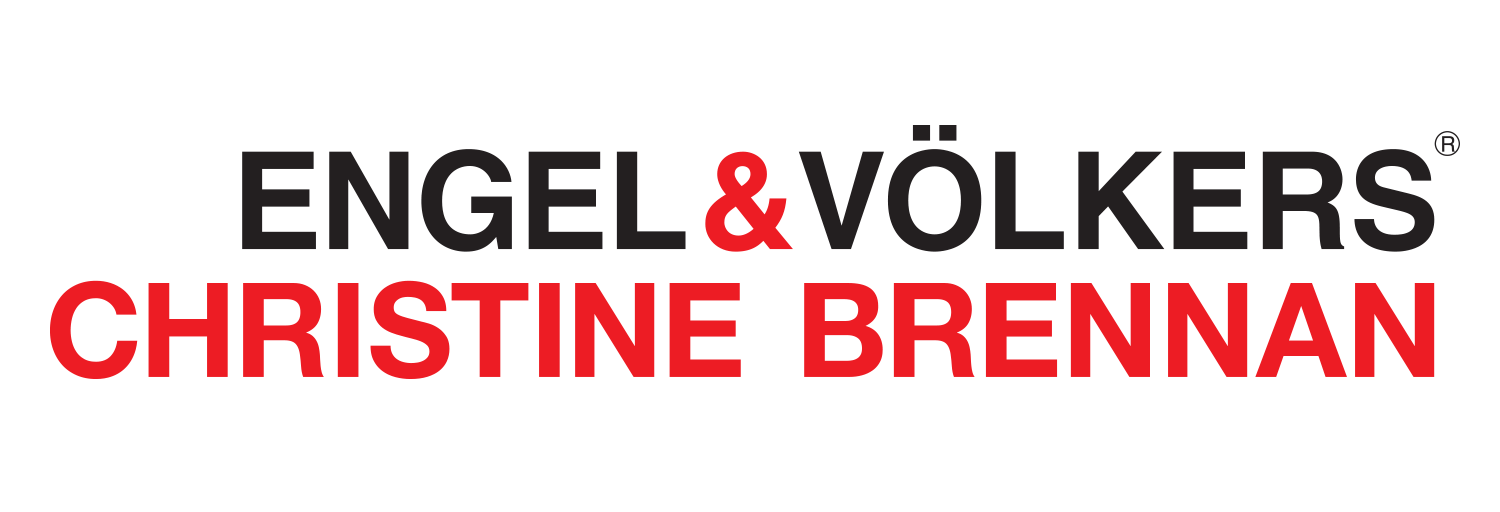3 Bedroom
3 Bathroom
3704
Bungalow
Fireplace
Central Air Conditioning
Forced Air
$2,795,000Maintenance,
$83.33 Monthly
Welcome to the highly coveted Windrose Estates in Collingwood. This brand-new custom built home features 3 spacious bedrooms & 2.5 wellappointed washrooms sprawling over 3,700SF of above-grade living space. Executive home with high-end finishes and upgrades, chef-inspired kitchen with stainless steel Jenn-Air appliances. Let your creativity and inner designer run wild with the unfinished above-grade walk-out basement with endless possibilities. Large backyard big enough to build your own oasis and make this an entertainer's delight. Triple garage with ample space to store all of your toys and enough height to install lift kits for those car enthusiasts. Centrally located and within minutes to Osler Bluff Ski Club, Downtown Collingwood and Blue Mountain Village. Marvel in the changing view of the mountains as the seasons go by. Enjoy your four season playground. Golf, ski, water sports, trendy restaurants, unique boutique stores, art galleries, entertainment, hiking, biking all within a short distance. This is truly 12-month living. Easy access to major highways and Toronto. (id:18872)
Property Details
|
MLS® Number
|
40024147 |
|
Property Type
|
Single Family |
|
Amenities Near By
|
Beach, Golf Nearby, Hospital, Schools, Shopping, Ski Area |
|
Features
|
Cul-de-sac, Golf Course/parkland, Beach, Country Residential, Sump Pump, Automatic Garage Door Opener |
|
Parking Space Total
|
9 |
|
Structure
|
Porch |
Building
|
Bathroom Total
|
3 |
|
Bedrooms Above Ground
|
3 |
|
Bedrooms Total
|
3 |
|
Appliances
|
Dishwasher, Dryer, Oven - Built-in, Refrigerator, Stove, Water Softener, Washer, Range - Gas, Gas Stove(s), Hood Fan, Wine Fridge |
|
Architectural Style
|
Bungalow |
|
Basement Development
|
Unfinished |
|
Basement Type
|
Full (unfinished) |
|
Constructed Date
|
2020 |
|
Construction Style Attachment
|
Detached |
|
Cooling Type
|
Central Air Conditioning |
|
Exterior Finish
|
Other, Stone |
|
Fire Protection
|
Alarm System |
|
Fireplace Present
|
Yes |
|
Fireplace Total
|
3 |
|
Half Bath Total
|
1 |
|
Heating Fuel
|
Natural Gas |
|
Heating Type
|
Forced Air |
|
Stories Total
|
1 |
|
Size Interior
|
3704 |
|
Type
|
House |
|
Utility Water
|
Community Water System, Co-operative Well |
Parking
Land
|
Acreage
|
No |
|
Land Amenities
|
Beach, Golf Nearby, Hospital, Schools, Shopping, Ski Area |
|
Sewer
|
Septic System |
|
Size Depth
|
312 Ft |
|
Size Frontage
|
164 Ft |
|
Size Total Text
|
1/2 - 1.99 Acres |
|
Zoning Description
|
Residential |
Rooms
| Level |
Type |
Length |
Width |
Dimensions |
|
Second Level |
Family Room |
|
|
24'06'' x 14'02'' |
|
Main Level |
Mud Room |
|
|
11'03'' x 11'01'' |
|
Main Level |
Laundry Room |
|
|
11'07'' x 11'00'' |
|
Main Level |
2pc Bathroom |
|
|
|
|
Main Level |
5pc Bathroom |
|
|
|
|
Main Level |
Bedroom |
|
|
17'03'' x 14'09'' |
|
Main Level |
Bedroom |
|
|
17'11'' x 16'07'' |
|
Main Level |
Full Bathroom |
|
|
13'01'' x 16'09'' |
|
Main Level |
Primary Bedroom |
|
|
15'09'' x 26'10'' |
|
Main Level |
Kitchen |
|
|
24'07'' x 14'10'' |
|
Main Level |
Living Room |
|
|
22'03'' x 18'00'' |
|
Main Level |
Dining Room |
|
|
18'02'' x 13'08'' |
Utilities
|
Cable
|
Available |
|
Electricity
|
Available |
|
Natural Gas
|
Available |
https://www.realtor.ca/real-estate/22404628/16-meadowlark-way-clearview






















































