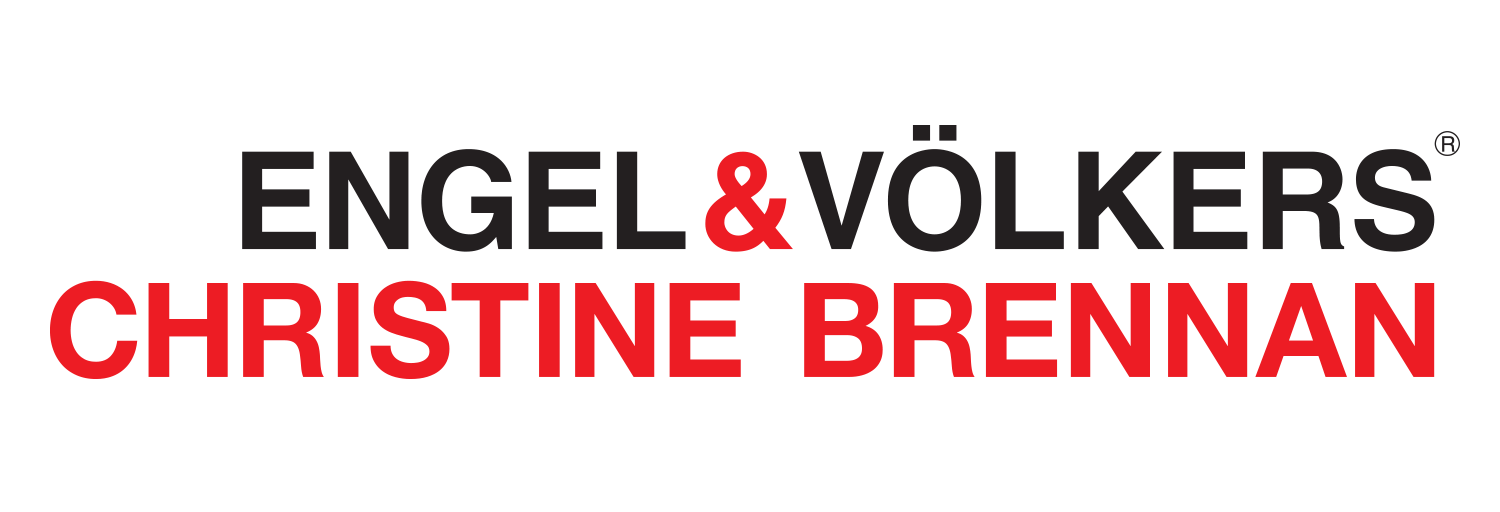6 Bedroom
5 Bathroom
5376
2 Level
Fireplace
Central Air Conditioning
Forced Air
Waterfront
Acreage
Lawn Sprinkler, Landscaped
$4,500,000
Welcome to Princeton Shores, the most prestigious neighborhood in Collingwood nestled on the shores of Georgian Bay. This family waterfront estate is being offered for the first time on the market. A fully custom, 5,400 square foot 6-bedroom 4 ½ bathroom home built by Patrick Coulter was designed with a focus on family, entertainment, luxury and lifestyle. This home offers year-round entertainment with a variety of water sports in the summer and easy access to skiing in the winter. This four-season retreat includes two large separately deeded waterfront lots. There is potential to build a dream home on the adjacent lot. Both lots extend 1000 feet out into the water. The lots encompass almost 200 feet of shoreline and includes a rare 50x25 foot boathouse straddling the two lots that has two docks with hydraulic boat lifts and storage for all your water toys. Enjoy the magnificent sunsets from your multiple walkout decks or your stone patio at the waters edge. The home maximizes the incredible waterfront views with the main living area upstairs and the bedrooms downstairs. Situated on an extremely private cul-de-sac, enjoy cottage life while remaining close to town and all the areas amenities. (id:18872)
Property Details
|
MLS® Number
|
40037569 |
|
Property Type
|
Single Family |
|
Amenities Near By
|
Airport, Beach, Golf Nearby, Hospital, Marina, Park, Place Of Worship, Playground, Schools, Shopping, Ski Area |
|
Communication Type
|
High Speed Internet |
|
Community Features
|
Quiet Area, Community Centre, School Bus |
|
Equipment Type
|
Water Heater |
|
Features
|
Park Setting, Southern Exposure, Park/reserve, Golf Course/parkland, Wet Bar, Beach, Double Width Or More Driveway, Recreational, Sump Pump |
|
Parking Space Total
|
12 |
|
Rental Equipment Type
|
Water Heater |
|
Structure
|
Porch |
|
Water Front Name
|
Georgian Bay |
|
Water Front Type
|
Waterfront |
Building
|
Bathroom Total
|
5 |
|
Bedrooms Above Ground
|
6 |
|
Bedrooms Total
|
6 |
|
Appliances
|
Central Vacuum, Dishwasher, Dryer, Microwave, Refrigerator, Sauna, Stove, Wet Bar, Washer, Microwave Built-in, Window Coverings, Hot Tub |
|
Architectural Style
|
2 Level |
|
Basement Development
|
Unfinished |
|
Basement Type
|
Crawl Space (unfinished) |
|
Constructed Date
|
1986 |
|
Construction Material
|
Wood Frame |
|
Construction Style Attachment
|
Detached |
|
Cooling Type
|
Central Air Conditioning |
|
Exterior Finish
|
Concrete, Stone, Wood |
|
Fire Protection
|
Monitored Alarm, Smoke Detectors, Alarm System |
|
Fireplace Present
|
Yes |
|
Fireplace Total
|
1 |
|
Fixture
|
Ceiling Fans |
|
Foundation Type
|
Block |
|
Half Bath Total
|
2 |
|
Heating Fuel
|
Natural Gas |
|
Heating Type
|
Forced Air |
|
Stories Total
|
2 |
|
Size Interior
|
5376 |
|
Type
|
House |
|
Utility Water
|
Municipal Water |
Parking
Land
|
Access Type
|
Road Access, Highway Access |
|
Acreage
|
Yes |
|
Land Amenities
|
Airport, Beach, Golf Nearby, Hospital, Marina, Park, Place Of Worship, Playground, Schools, Shopping, Ski Area |
|
Landscape Features
|
Lawn Sprinkler, Landscaped |
|
Sewer
|
Septic System |
|
Size Depth
|
1290 Ft |
|
Size Frontage
|
190 Ft |
|
Size Irregular
|
3.85 |
|
Size Total
|
3.85 Ac|2 - 4.99 Acres |
|
Size Total Text
|
3.85 Ac|2 - 4.99 Acres |
|
Zoning Description
|
Sr |
Rooms
| Level |
Type |
Length |
Width |
Dimensions |
|
Second Level |
2pc Bathroom |
|
|
|
|
Second Level |
Great Room |
|
|
27'05'' x 43'00'' |
|
Second Level |
Dining Room |
|
|
14'00'' x 11'05'' |
|
Second Level |
Sitting Room |
|
|
23'00'' x 13'05'' |
|
Second Level |
Kitchen |
|
|
17'00'' x 13'00'' |
|
Main Level |
2pc Bathroom |
|
|
|
|
Main Level |
4pc Bathroom |
|
|
|
|
Main Level |
Living Room |
|
|
35'00'' x 12'00'' |
|
Main Level |
Bedroom |
|
|
16'05'' x 13'05'' |
|
Main Level |
Bedroom |
|
|
15'05'' x 10'00'' |
|
Main Level |
Bedroom |
|
|
14'00'' x 9'00'' |
|
Main Level |
Bedroom |
|
|
14'00'' x 10'00'' |
|
Main Level |
Primary Bedroom |
|
|
30'00'' x 13'00'' |
Utilities
|
Cable
|
Available |
|
DSL*
|
Available |
|
Electricity
|
Available |
|
Natural Gas
|
Available |
|
Telephone
|
Available |
https://www.realtor.ca/real-estate/22617398/148-152-bartlett-boulevard-collingwood






















































