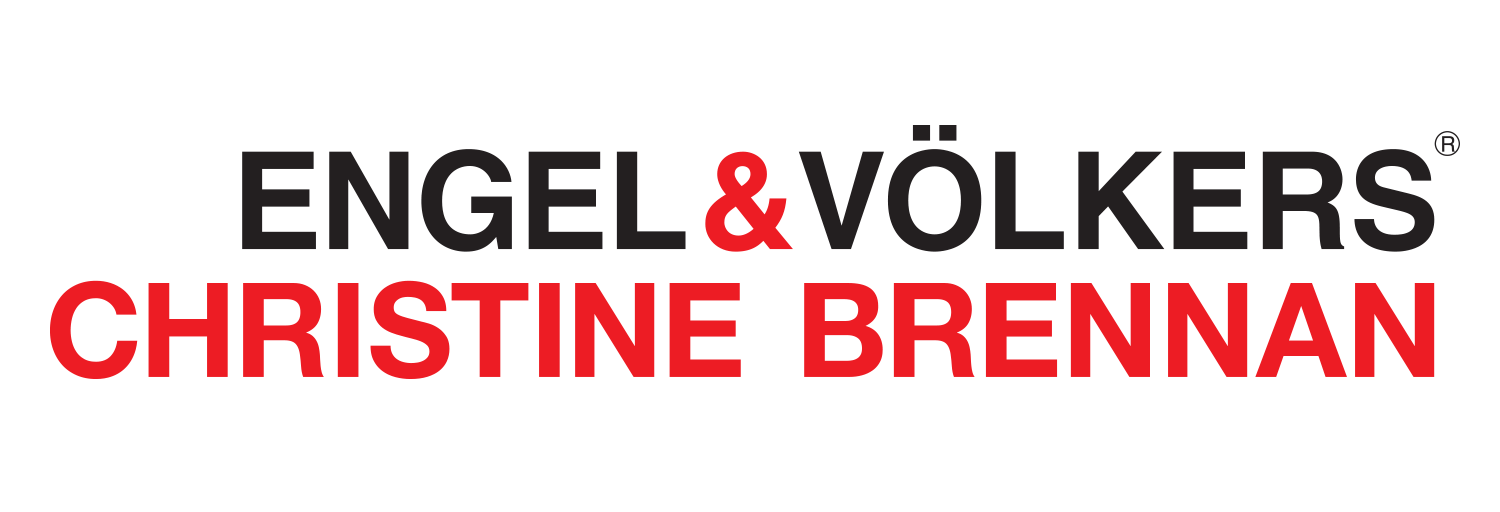5 Bedroom
3 Bathroom
1350
Bungalow
Fireplace
Ductless
Forced Air
Waterfront
Lawn Sprinkler
$1,249,000
PRIME WATERFRONT HOME ON DESIRABLE STREET MINUTES FROM TOWN. 85' OF SHORELINE WITH SPECTACULAR VIEWS OF GEORGIAN BAY. THIS 5 BEDROOM BRICK BUNGALOW HAS A HUGE GREAT ROOM WITH GAS FIREPLACE AND PANORAMIC VIEWS OF THE BAY, A MASTER WITH ENSUITE AND WALKOUT TO A SCREENED-IN DECK, LARGE DECK OFF THE DINING ROOM , A BRIGHT AND FULLY FINISHED LOWER LEVEL WITH 3 BEDROOMS, REC ROOM, SECOND GAS FIREPLACE, FULL BATH, STORAGE AREA, LAUNDRY ROOM AND A WALKOUT TO COVERED PATIO. LOVELY INTERLOCKING BRICK FRONT ENTRANCE AND DRIVEWAY WITH PLENTY OF ROOM FOR VEHICLES. THERE IS GOOD DEEP WATER FOR DOCKING BOATS. ONLY 90 MINUTES FROM GTA. SEE LISTING AGENT FOR FULL LIST OF FEATURES. CALL TODAY FOR MORE INFORMATION. (id:18872)
Property Details
|
MLS® Number
|
40052879 |
|
Property Type
|
Single Family |
|
Amenities Near By
|
Shopping, Ski Area |
|
Communication Type
|
High Speed Internet |
|
Equipment Type
|
None |
|
Features
|
Country Residential |
|
Parking Space Total
|
8 |
|
Rental Equipment Type
|
None |
|
Water Front Name
|
Georgian Bay |
|
Water Front Type
|
Waterfront |
Building
|
Bathroom Total
|
3 |
|
Bedrooms Above Ground
|
2 |
|
Bedrooms Below Ground
|
3 |
|
Bedrooms Total
|
5 |
|
Appliances
|
Central Vacuum, Dishwasher, Dryer, Garburator, Refrigerator, Stove, Water Softener, Washer, Microwave Built-in, Window Coverings |
|
Architectural Style
|
Bungalow |
|
Basement Development
|
Finished |
|
Basement Type
|
Full (finished) |
|
Constructed Date
|
1973 |
|
Construction Style Attachment
|
Detached |
|
Cooling Type
|
Ductless |
|
Exterior Finish
|
Brick, Stucco |
|
Fire Protection
|
Smoke Detectors |
|
Fireplace Present
|
Yes |
|
Fireplace Total
|
2 |
|
Foundation Type
|
Block |
|
Half Bath Total
|
1 |
|
Heating Fuel
|
Natural Gas |
|
Heating Type
|
Forced Air |
|
Stories Total
|
1 |
|
Size Interior
|
1350 |
|
Type
|
House |
|
Utility Water
|
Municipal Water |
Parking
|
Attached Garage
|
|
|
Interlocked
|
|
Land
|
Access Type
|
Road Access |
|
Acreage
|
No |
|
Land Amenities
|
Shopping, Ski Area |
|
Landscape Features
|
Lawn Sprinkler |
|
Sewer
|
Septic System |
|
Size Frontage
|
85 Ft |
|
Size Total Text
|
Under 1/2 Acre |
|
Zoning Description
|
Rr |
Rooms
| Level |
Type |
Length |
Width |
Dimensions |
|
Lower Level |
Laundry Room |
|
|
|
|
Lower Level |
3pc Bathroom |
|
|
|
|
Lower Level |
Bedroom |
|
|
9'00'' x 12'00'' |
|
Lower Level |
Bedroom |
|
|
10'00'' x 12'00'' |
|
Lower Level |
Family Room |
|
|
16'00'' x 18'00'' |
|
Main Level |
2pc Bathroom |
|
|
|
|
Main Level |
Bedroom |
|
|
9'00'' x 10'00'' |
|
Main Level |
Full Bathroom |
|
|
|
|
Main Level |
Primary Bedroom |
|
|
10'00'' x 12'00'' |
|
Main Level |
Dining Room |
|
|
11'00'' x 13'00'' |
|
Main Level |
Living Room |
|
|
15'00'' x 24'00'' |
|
Main Level |
Kitchen |
|
|
13'00'' x 17'00'' |
Utilities
|
Cable
|
Available |
|
DSL*
|
Available |
|
Electricity
|
Available |
|
Natural Gas
|
Available |
|
Telephone
|
Available |
https://www.realtor.ca/real-estate/22679347/146-gilwood-park-drive-penetanguishene




















































