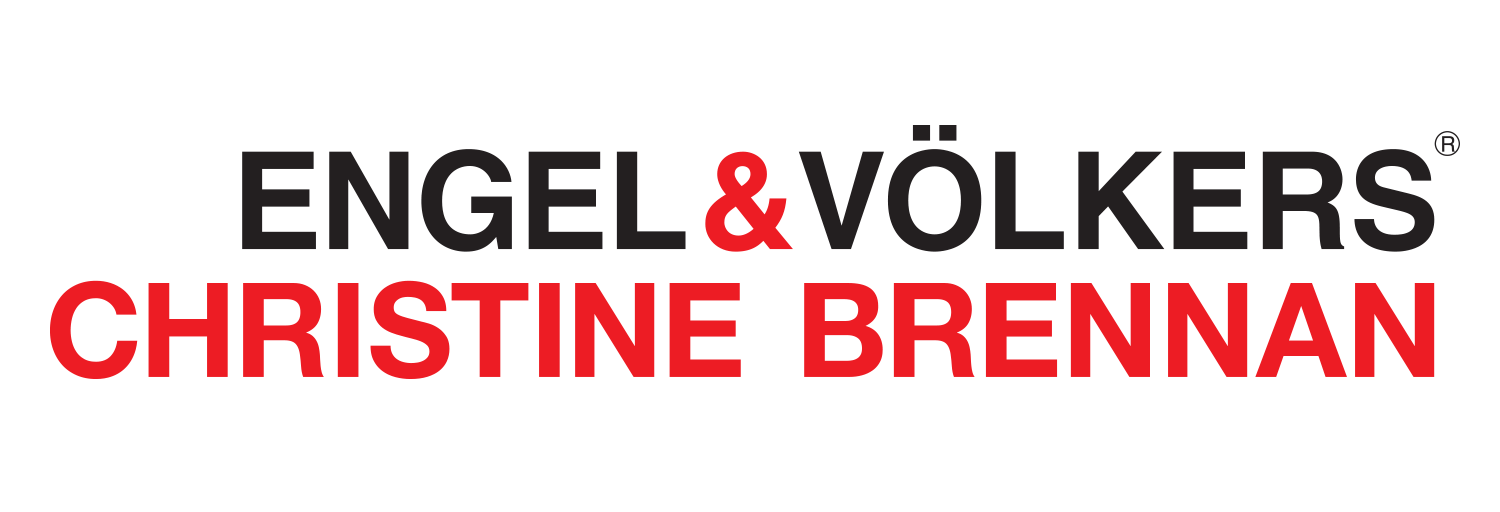4 Bedroom
4 Bathroom
2388
2 Level
Central Air Conditioning
Forced Air
Waterfront
$2,599,000
This brand new custom waterfront home is located on one of the most coveted waterfront addresses in Thornbury. The oversized, private lot boasts 100 ft. on Georgian Bay, a solid break wall, 200 ft in depth and is surrounded by mature trees. A magnificent 2 storey granite stone fireplace in the Great Room/Dining Room overlooks tall pines and a winding lane way. The well appointed Kitchen/Family Room on the bay side has abundant maple cupboards and is a large island for entertaining, a sitting area with an antique brick fireplace, a cozy dining nook with a spectacular waterfront view and a walkout to a large deck The second level offers a comfortable loft that overlooks the Great Room and has 2 additional bedrooms and a 4 pc. bathroom. The finished basement features a large Recreation Room with a professionally crafted bar, an office/bedroom, 3 pc. bathroom, billiard/bonus room and large storage room. This is your opportunity to own a beautiful piece of Georgian Bay waterfront with close proximity to charming Thornbury. (id:18872)
Property Details
|
MLS® Number
|
40050566 |
|
Property Type
|
Single Family |
|
Amenities Near By
|
Beach, Shopping, Ski Area |
|
Features
|
Beach |
|
Water Front Name
|
Georgian Bay |
|
Water Front Type
|
Waterfront |
Building
|
Bathroom Total
|
4 |
|
Bedrooms Above Ground
|
3 |
|
Bedrooms Below Ground
|
1 |
|
Bedrooms Total
|
4 |
|
Architectural Style
|
2 Level |
|
Basement Development
|
Finished |
|
Basement Type
|
Full (finished) |
|
Constructed Date
|
2019 |
|
Construction Material
|
Wood Frame |
|
Construction Style Attachment
|
Detached |
|
Cooling Type
|
Central Air Conditioning |
|
Exterior Finish
|
Stone, Wood |
|
Fireplace Present
|
No |
|
Foundation Type
|
Poured Concrete |
|
Half Bath Total
|
1 |
|
Heating Type
|
Forced Air |
|
Stories Total
|
2 |
|
Size Interior
|
2388 |
|
Type
|
House |
|
Utility Water
|
Municipal Water |
Parking
Land
|
Access Type
|
Road Access |
|
Acreage
|
No |
|
Land Amenities
|
Beach, Shopping, Ski Area |
|
Size Depth
|
200 Ft |
|
Size Frontage
|
100 Ft |
|
Size Total Text
|
Under 1/2 Acre |
|
Zoning Description
|
Residential |
Rooms
| Level |
Type |
Length |
Width |
Dimensions |
|
Second Level |
Den |
|
|
8'06'' x 13'11'' |
|
Second Level |
4pc Bathroom |
|
|
4'10'' x 8'04'' |
|
Second Level |
Bedroom |
|
|
11'08'' x 11'11'' |
|
Second Level |
Bedroom |
|
|
11'08'' x 10'04'' |
|
Basement |
3pc Bathroom |
|
|
8'00'' x 6'05'' |
|
Basement |
Bedroom |
|
|
11'00'' x 15'09'' |
|
Basement |
Utility Room |
|
|
10'10'' x 11'08'' |
|
Basement |
Bonus Room |
|
|
15'11'' x 21'03'' |
|
Basement |
Den |
|
|
7'06'' x 18'00'' |
|
Basement |
Bonus Room |
|
|
10'02'' x 8'10'' |
|
Basement |
Recreation Room |
|
|
22'08'' x 22'00'' |
|
Main Level |
2pc Bathroom |
|
|
5'09'' x 6'10'' |
|
Main Level |
4pc Bathroom |
|
|
12'04'' x 8'06'' |
|
Main Level |
Primary Bedroom |
|
|
12'00'' x 16'06'' |
|
Main Level |
Living Room |
|
|
19'05'' x 22'08'' |
|
Main Level |
Family Room |
|
|
16'04'' x 10'08'' |
|
Main Level |
Kitchen |
|
|
17'06'' x 12'00'' |
|
Main Level |
Dining Room |
|
|
9'06'' x 12'00'' |
|
Main Level |
Mud Room |
|
|
10'03'' x 6'03'' |
|
Main Level |
Laundry Room |
|
|
8'08'' x 6'03'' |
https://www.realtor.ca/real-estate/22658646/135-bayview-avenue-thornbury











































