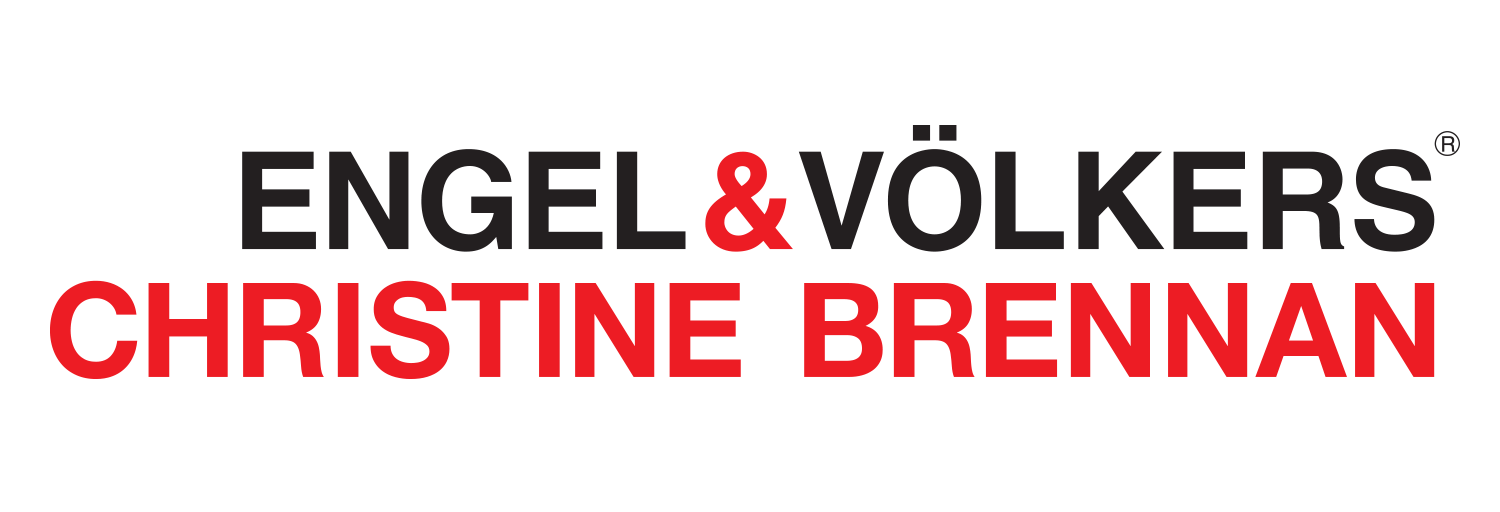4 Bedroom
5 Bathroom
2863
2 Level
Forced Air
Landscaped
$1,480,000
Welcome to 127 Stillwater Crescent! Furniture and appliances are in, backsplash being completed with pot filler! Phase 3 of Crestview! Beautiful large 2 storey home now available. Gorgeous premium lot backing onto green space. Views of the hills from the back and front! Walk to the vibrant Blue Mountain village! This energy star home boasts over 2800 sqft of finished space, 4 beds & 4.5 baths. Stunning great room with huge ceilings & massive bright windows. A fabulous kitchen loaded with upgrades, high end cabinetry, lovely quartz counter tops, and brand new top-of-the-line appliances (to be installed). Gas fireplace in great room, upgraded hardwood flooring, double car garage, main floor laundry, spacious master with stunning ensuite, the list is extensive. Tons spent on upgrades! Also large basement with upgraded windows waiting for your finishing touches! These homes are also part of the BMVA. Being a member allows you access to an on-call shuttle service, ride to the hill, discounts at the shops and restaurants, & many other privileges! Plus an added bonus of having the full Tarion Warranty! Call now for a tour! (id:18872)
Property Details
|
MLS® Number
|
40046931 |
|
Property Type
|
Single Family |
|
Amenities Near By
|
Golf Nearby, Hospital, Park, Place Of Worship, Playground, Public Transit, Schools, Shopping, Ski Area |
|
Communication Type
|
High Speed Internet |
|
Community Features
|
Community Centre |
|
Equipment Type
|
Water Heater |
|
Features
|
Cul-de-sac, Park Setting, Southern Exposure, Park/reserve, Golf Course/parkland, Double Width Or More Driveway, Paved Driveway, Recreational, Sump Pump |
|
Parking Space Total
|
6 |
|
Rental Equipment Type
|
Water Heater |
Building
|
Bathroom Total
|
5 |
|
Bedrooms Above Ground
|
4 |
|
Bedrooms Total
|
4 |
|
Appliances
|
Central Vacuum - Roughed In, Dishwasher, Dryer, Refrigerator, Stove, Washer |
|
Architectural Style
|
2 Level |
|
Basement Development
|
Unfinished |
|
Basement Type
|
Full (unfinished) |
|
Constructed Date
|
2020 |
|
Construction Style Attachment
|
Detached |
|
Exterior Finish
|
Hardboard |
|
Fireplace Present
|
No |
|
Foundation Type
|
Poured Concrete |
|
Half Bath Total
|
1 |
|
Heating Fuel
|
Natural Gas |
|
Heating Type
|
Forced Air |
|
Stories Total
|
2 |
|
Size Interior
|
2863 |
|
Type
|
House |
|
Utility Water
|
Municipal Water |
Parking
Land
|
Access Type
|
Road Access |
|
Acreage
|
No |
|
Land Amenities
|
Golf Nearby, Hospital, Park, Place Of Worship, Playground, Public Transit, Schools, Shopping, Ski Area |
|
Landscape Features
|
Landscaped |
|
Sewer
|
Municipal Sewage System |
|
Size Frontage
|
53 Ft |
|
Size Total Text
|
Under 1/2 Acre |
|
Zoning Description
|
Res |
Rooms
| Level |
Type |
Length |
Width |
Dimensions |
|
Second Level |
4pc Bathroom |
|
|
|
|
Second Level |
Bedroom |
|
|
13'00'' x 10'00'' |
|
Second Level |
Bedroom |
|
|
11'00'' x 12'04'' |
|
Second Level |
Bedroom |
|
|
10'00'' x 14'00'' |
|
Second Level |
Primary Bedroom |
|
|
15'07'' x 16'00'' |
|
Main Level |
Dining Room |
|
|
13'00'' x 16'00'' |
|
Main Level |
2pc Bathroom |
|
|
|
|
Main Level |
Kitchen |
|
|
30'00'' x 19'06'' |
|
Main Level |
Great Room |
|
|
22'05'' x 16'00'' |
Utilities
|
Cable
|
Available |
|
DSL*
|
Available |
|
Electricity
|
Available |
|
Natural Gas
|
Available |
|
Telephone
|
Available |
https://www.realtor.ca/real-estate/22617281/127-stillwater-crescent-the-blue-mountains






















































