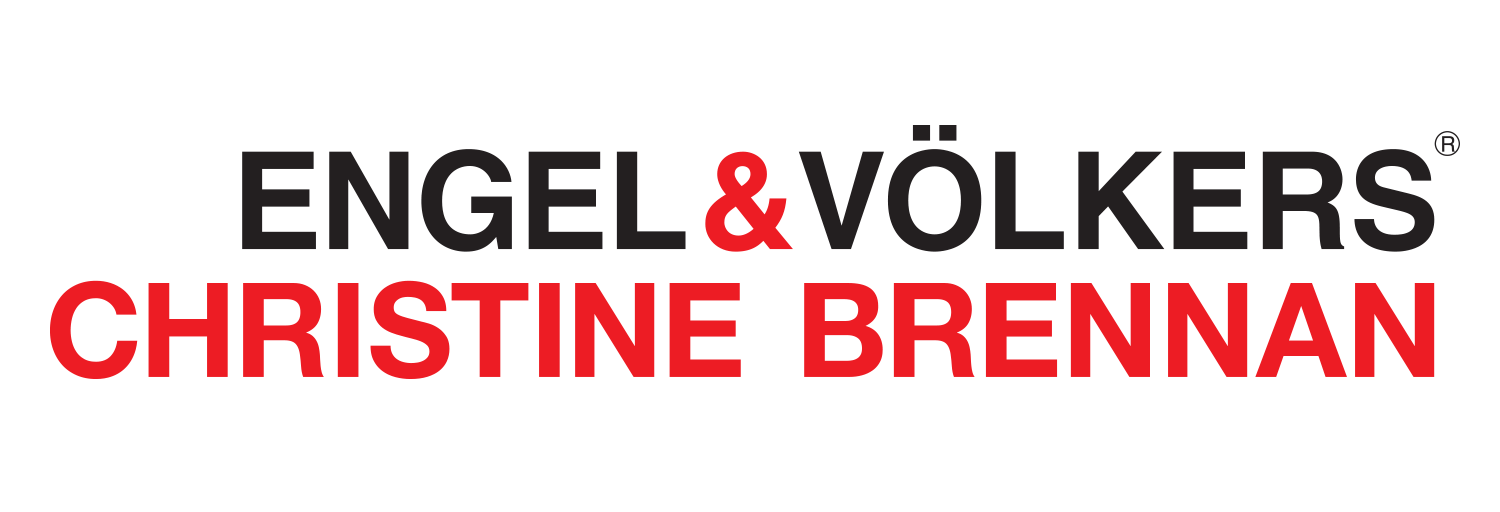4 Bedroom
3 Bathroom
2038
Bungalow
Fireplace
Outdoor Pool
Central Air Conditioning
Forced Air
Landscaped
$1,820,000Maintenance,
$188.77 Monthly
Beautiful 4 bed home in the prestigious Lora Bay community. Featuring numerous high end finishes throughout, plenty of entertaining space, seasonal bay views and just a few minutes from downtown Thornbury. The open concept main floor boasts high coffered ceilings in the living area, california shutters throughout, wood floors and an open plan kitchen/dining with built in ovens, quartz countertops, wine fridge, garburator and island with seating. The living area features a stone surround gas fireplace, large windows that let in lots of light and walk out to the back deck. The main floor master suite offers a walk out to the deck and hot tub, 5pc ensuite bath with 1 way window for complete privacy and large glass surround shower with built in bench and his and hers walk in closets. Youll also find an office/den, guest bedroom, 3pc bathroom, laundry room with custom cabinetry and mudroom with access to the 2 car garage. The lower level is fully finished with a rec room, modern electric fireplace, oversized windows, 4pc bathroom, 2 good sized guest bedrooms and ample storage space.The ideal area for guests! Outside has been designed for true outdoor living featuring a covered porch area with stamped concrete floors and fireplace, deck with glass railings, hot tub, gas BBQ and extensive landscaped gardens. Located minutes from Downtown Thornbury and its award winning dining, boutiques and harbour and a short drive to the areas private ski and golf clubs! Move in and enjoy all that Lora Bay has to offer including golf, restaurant, social activities, 2 beaches, recreation centre and much more. Covid 19 protocols in place. (id:18872)
Property Details
|
MLS® Number
|
40054526 |
|
Property Type
|
Single Family |
|
Amenities Near By
|
Beach, Golf Nearby, Hospital, Park, Place Of Worship, Schools, Shopping, Ski Area |
|
Communication Type
|
High Speed Internet |
|
Community Features
|
Quiet Area, Community Centre |
|
Equipment Type
|
Water Heater |
|
Features
|
Park Setting, Park/reserve, Golf Course/parkland, Beach, Double Width Or More Driveway, Crushed Stone Driveway |
|
Parking Space Total
|
4 |
|
Pool Type
|
Outdoor Pool |
|
Rental Equipment Type
|
Water Heater |
Building
|
Bathroom Total
|
3 |
|
Bedrooms Above Ground
|
2 |
|
Bedrooms Below Ground
|
2 |
|
Bedrooms Total
|
4 |
|
Amenities
|
Exercise Centre, Party Room |
|
Appliances
|
Central Vacuum, Dishwasher, Dryer, Garburator, Refrigerator, Stove, Washer, Window Coverings, Hot Tub |
|
Architectural Style
|
Bungalow |
|
Basement Development
|
Finished |
|
Basement Type
|
Full (finished) |
|
Construction Style Attachment
|
Detached |
|
Cooling Type
|
Central Air Conditioning |
|
Exterior Finish
|
Stone |
|
Fireplace Fuel
|
Electric |
|
Fireplace Present
|
Yes |
|
Fireplace Type
|
Other - See Remarks |
|
Heating Fuel
|
Natural Gas |
|
Heating Type
|
Forced Air |
|
Stories Total
|
1 |
|
Size Interior
|
2038 |
|
Type
|
House |
|
Utility Water
|
Municipal Water |
Parking
Land
|
Access Type
|
Water Access, Highway Access |
|
Acreage
|
No |
|
Land Amenities
|
Beach, Golf Nearby, Hospital, Park, Place Of Worship, Schools, Shopping, Ski Area |
|
Landscape Features
|
Landscaped |
|
Sewer
|
Municipal Sewage System |
|
Size Depth
|
140 Ft |
|
Size Frontage
|
80 Ft |
|
Size Total Text
|
Under 1/2 Acre |
|
Zoning Description
|
R1 |
Rooms
| Level |
Type |
Length |
Width |
Dimensions |
|
Lower Level |
Recreation Room |
|
|
25'10'' x 28'05'' |
|
Lower Level |
Bedroom |
|
|
13'02'' x 10'08'' |
|
Lower Level |
Bedroom |
|
|
15'02'' x 14'04'' |
|
Lower Level |
4pc Bathroom |
|
|
|
|
Main Level |
Bedroom |
|
|
15'10'' x 11'00'' |
|
Main Level |
Den |
|
|
11'00'' x 12'02'' |
|
Main Level |
3pc Bathroom |
|
|
|
|
Main Level |
5pc Bathroom |
|
|
|
|
Main Level |
Primary Bedroom |
|
|
16'05'' x 14'07'' |
|
Main Level |
Dining Room |
|
|
15'02'' x 12'10'' |
|
Main Level |
Kitchen |
|
|
16'11'' x 12'10'' |
|
Main Level |
Living Room |
|
|
24'09'' x 13'10'' |
Utilities
|
Cable
|
Available |
|
DSL*
|
Available |
|
Electricity
|
Available |
|
Natural Gas
|
Available |
|
Telephone
|
Available |
https://www.realtor.ca/real-estate/22699863/123-landry-lane-thornbury




























