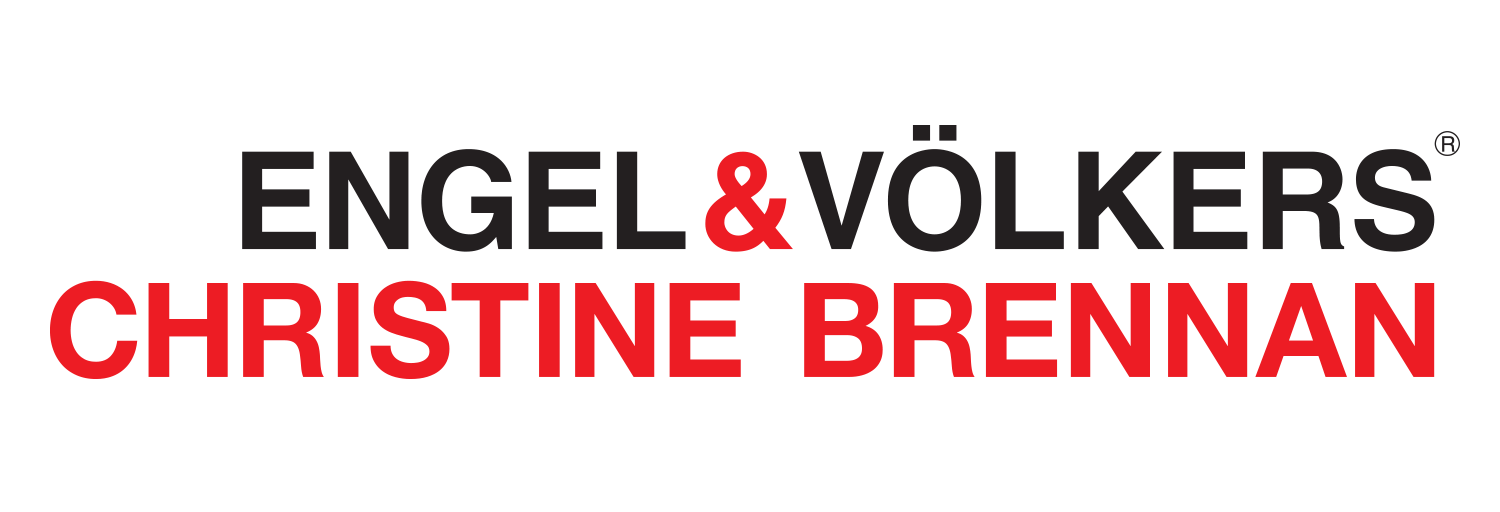6 Bedroom
3 Bathroom
3923
2 Level
Fireplace
Central Air Conditioning
Forced Air
Waterfront
Lawn Sprinkler
$3,200,000
Waterfront - Custom chalet with New England inspired interior design along the shores of Georgian Bay. This beautifully furnished home offers unobstructed views of the Bay and mountains from the main floor master, living, morning & afternoon rooms. Hickory wood floors and grand spaces are found throughout the home, accented with 3 fireplaces and elegant lighting. The kitchen is a great space for entertaining, butlers area with pantry, stainless steel appliances, gas Viking Stove, wine coolers, large Caesarstone top island, entrance to outside dining and convenient separate entrance to BBQ area. Upstairs the New England style and hickory flooring continues with 4 large bedrooms and den with full bath featuring dual sinks and glass shower. The fully finished basement with in floor radiant heat and separate entrance from garage, is a great space to share with family. Family room, games area, gym, additional bedroom, over size cold room perfect for a future wine room or cantina. Large two car garage with separate entrance to yard, drywalled insulated and multiple large windows. Multiple poured, stamped concrete patios, gardens framed with stone work, steps to water, 2 marine railways, matching garden shed and irrigation create a wonderful outdoor space to enjoy. (id:18872)
Property Details
|
MLS® Number
|
40050763 |
|
Property Type
|
Single Family |
|
Amenities Near By
|
Beach |
|
Communication Type
|
High Speed Internet |
|
Community Features
|
Quiet Area |
|
Equipment Type
|
Propane Tank |
|
Features
|
Beach, Double Width Or More Driveway, Crushed Stone Driveway, Country Residential, Automatic Garage Door Opener |
|
Parking Space Total
|
8 |
|
Rental Equipment Type
|
Propane Tank |
|
Structure
|
Shed, Porch |
|
View Type
|
Lake View |
|
Water Front Name
|
Georgian Bay |
|
Water Front Type
|
Waterfront |
Building
|
Bathroom Total
|
3 |
|
Bedrooms Above Ground
|
5 |
|
Bedrooms Below Ground
|
1 |
|
Bedrooms Total
|
6 |
|
Appliances
|
Central Vacuum, Dishwasher, Dryer, Microwave, Refrigerator, Satellite Dish, Stove, Washer, Gas Stove(s), Window Coverings, Wine Fridge, Hot Tub |
|
Architectural Style
|
2 Level |
|
Basement Development
|
Finished |
|
Basement Type
|
Full (finished) |
|
Constructed Date
|
2011 |
|
Construction Material
|
Wood Frame |
|
Construction Style Attachment
|
Detached |
|
Cooling Type
|
Central Air Conditioning |
|
Exterior Finish
|
Other, Wood |
|
Fire Protection
|
Smoke Detectors |
|
Fireplace Fuel
|
Electric,propane |
|
Fireplace Present
|
Yes |
|
Fireplace Total
|
3 |
|
Fireplace Type
|
Other - See Remarks,other - See Remarks |
|
Foundation Type
|
Poured Concrete |
|
Heating Fuel
|
Propane |
|
Heating Type
|
Forced Air |
|
Stories Total
|
2 |
|
Size Interior
|
3923 |
|
Type
|
House |
Parking
|
Attached Garage
|
|
|
Gravel
|
|
|
Inside Entry
|
|
Land
|
Access Type
|
Water Access, Road Access |
|
Acreage
|
No |
|
Land Amenities
|
Beach |
|
Landscape Features
|
Lawn Sprinkler |
|
Sewer
|
Septic System |
|
Size Depth
|
150 Ft |
|
Size Frontage
|
120 Ft |
|
Size Total Text
|
Under 1/2 Acre |
|
Zoning Description
|
Rls |
Rooms
| Level |
Type |
Length |
Width |
Dimensions |
|
Second Level |
Other |
|
|
23'10'' x 12'00'' |
|
Second Level |
3pc Bathroom |
|
|
|
|
Second Level |
Bedroom |
|
|
26'04'' x 24'02'' |
|
Second Level |
Bedroom |
|
|
15'01'' x 10'04'' |
|
Second Level |
Bedroom |
|
|
11'01'' x 14'09'' |
|
Second Level |
Bedroom |
|
|
12'05'' x 21'11'' |
|
Basement |
Sitting Room |
|
|
19'01'' x 28'06'' |
|
Basement |
Recreation Room |
|
|
42'08'' x 31'04'' |
|
Basement |
Exercise Room |
|
|
21'06'' x 12'10'' |
|
Basement |
Bedroom |
|
|
19'01'' x 11'06'' |
|
Main Level |
4pc Bathroom |
|
|
|
|
Main Level |
Laundry Room |
|
|
|
|
Main Level |
3pc Bathroom |
|
|
|
|
Main Level |
Primary Bedroom |
|
|
17'03'' x 17'00'' |
|
Main Level |
Sunroom |
|
|
21'01'' x 13'06'' |
|
Main Level |
Family Room |
|
|
20'00'' x 11'09'' |
|
Main Level |
Breakfast |
|
|
13'07'' x 8'07'' |
|
Main Level |
Kitchen |
|
|
30'04'' x 16'01'' |
|
Main Level |
Living Room |
|
|
23'07'' x 20'02'' |
|
Main Level |
Dining Room |
|
|
14'03'' x 12'05'' |
|
Main Level |
Foyer |
|
|
9'05'' x 9'11'' |
Utilities
|
DSL*
|
Available |
|
Electricity
|
Available |
|
Telephone
|
Available |
https://www.realtor.ca/real-estate/22659246/119-kiowana-beach-road-meaford






















































