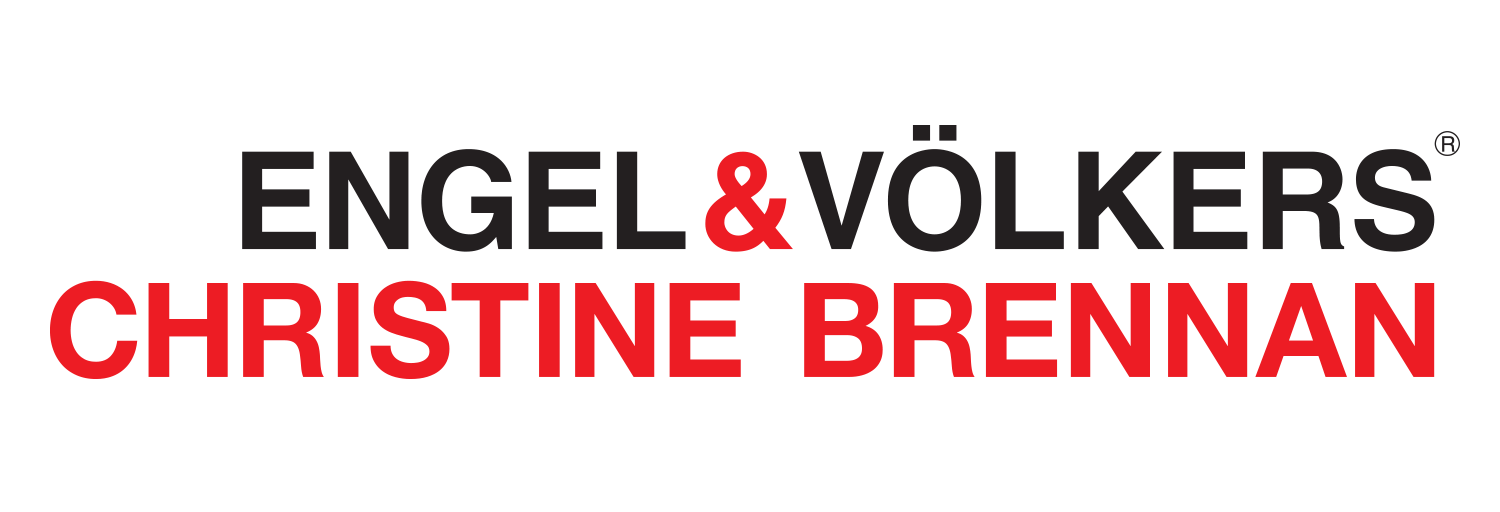4 Bedroom
2 Bathroom
1600
Bungalow
Central Air Conditioning
Forced Air
Acreage
$1,300,000
UNIQUE OPPORTUNITY! Just move in to this well kept 4 bedroom bungalow home on 2+ acres. Located just on the outskirts of Clarksburg with view to the ski hills. Main level has open kitchen/dining area, large living room, master with ensuite, two additional bedrooms and 1 1/2 more baths. Lower level is finished featuring a kitchen and eating area, large family room with gas fireplace, additional bedroom, bath and storage. One of the many features is a large attached 3 car garage with inside entry. Further amazing feature of the property consists of a very large storage building (approx. 5,000 sq. ft.) It is heated and has a concrete floor. Finally, there is also a 1,500 sq. ft. Quonset hut used for fixing cars. Great location close to Thornbury and its fine restaurants and shopping. Minutes to ski hills and golfing. Don't miss the unique opportunity! (id:18872)
Property Details
|
MLS® Number
|
40049035 |
|
Property Type
|
Single Family |
|
Amenities Near By
|
Shopping, Ski Area |
|
Community Features
|
School Bus |
|
Equipment Type
|
None |
|
Features
|
Double Width Or More Driveway, Crushed Stone Driveway, Country Residential, Sump Pump |
|
Rental Equipment Type
|
None |
Building
|
Bathroom Total
|
2 |
|
Bedrooms Above Ground
|
3 |
|
Bedrooms Below Ground
|
1 |
|
Bedrooms Total
|
4 |
|
Appliances
|
Central Vacuum, Dishwasher, Dryer, Microwave, Refrigerator, Stove, Washer, Window Coverings |
|
Architectural Style
|
Bungalow |
|
Basement Development
|
Partially Finished |
|
Basement Type
|
Full (partially Finished) |
|
Constructed Date
|
2002 |
|
Construction Style Attachment
|
Detached |
|
Cooling Type
|
Central Air Conditioning |
|
Exterior Finish
|
Brick, Metal |
|
Fireplace Present
|
No |
|
Foundation Type
|
Unknown |
|
Heating Fuel
|
Natural Gas |
|
Heating Type
|
Forced Air |
|
Stories Total
|
1 |
|
Size Interior
|
1600 |
|
Type
|
House |
|
Utility Water
|
Drilled Well |
Parking
|
Attached Garage
|
|
|
Detached Garage
|
|
|
Gravel
|
|
Land
|
Access Type
|
Road Access |
|
Acreage
|
Yes |
|
Land Amenities
|
Shopping, Ski Area |
|
Sewer
|
Septic System |
|
Size Frontage
|
255 Ft |
|
Size Irregular
|
2 |
|
Size Total
|
2 Ac|2 - 4.99 Acres |
|
Size Total Text
|
2 Ac|2 - 4.99 Acres |
|
Zoning Description
|
Res |
Rooms
| Level |
Type |
Length |
Width |
Dimensions |
|
Lower Level |
Family Room |
|
|
13'40'' x 27'07'' |
|
Lower Level |
Bedroom |
|
|
11'50'' x 13'02'' |
|
Lower Level |
Kitchen |
|
|
22'10'' x 9'00'' |
|
Main Level |
4pc Bathroom |
|
|
|
|
Main Level |
Foyer |
|
|
8'10'' x 11'00'' |
|
Main Level |
Laundry Room |
|
|
7'02'' x 7'07'' |
|
Main Level |
Bedroom |
|
|
9'00'' x 7'01'' |
|
Main Level |
Bedroom |
|
|
12'10'' x 10'00'' |
|
Main Level |
Living Room |
|
|
23'00'' x 12'09'' |
|
Main Level |
Primary Bedroom |
|
|
13'90'' x 13'00'' |
|
Main Level |
Dining Room |
|
|
10'00'' x 9'07'' |
|
Main Level |
Kitchen |
|
|
14'00'' x 9'07'' |
Utilities
|
Electricity
|
Available |
|
Natural Gas
|
Available |
|
Telephone
|
Available |
https://www.realtor.ca/real-estate/22637961/118-matilda-street-clarksburg









































