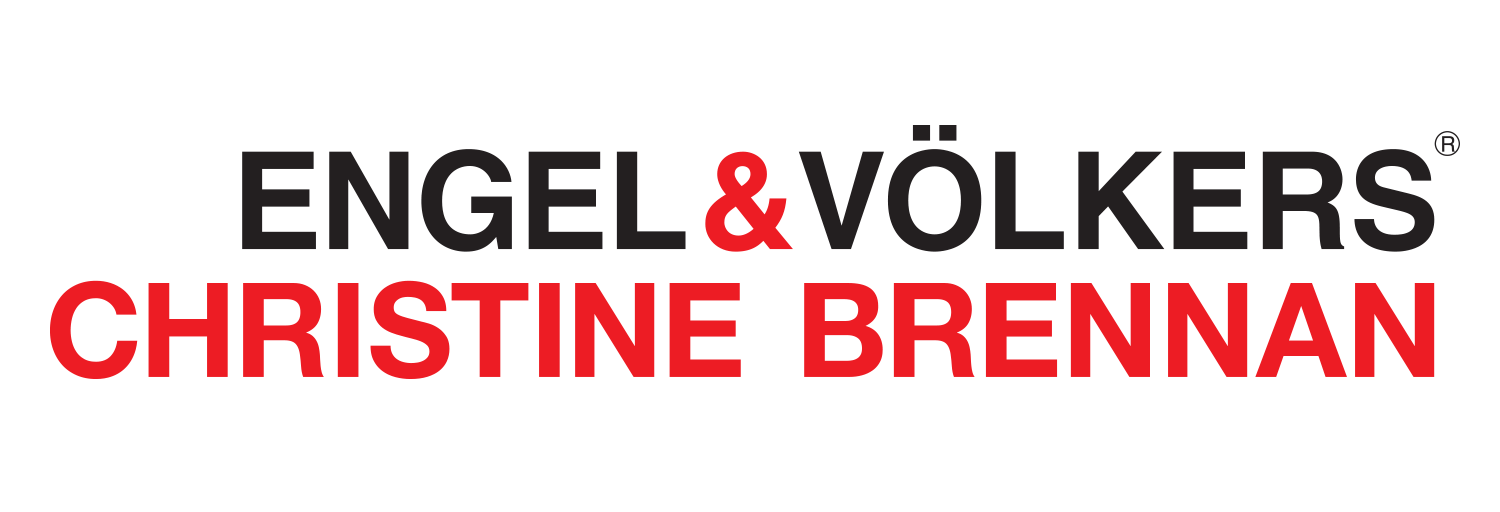6 Bedroom
4 Bathroom
2865
Bungalow
Outdoor Pool
Central Air Conditioning
Forced Air
Lawn Sprinkler, Landscaped
$2,100,000Maintenance,
$188.77 Monthly
Beautiful 6 bedroom home located on a large corner lot in the prestigious Lora Bay community, the ideal family home or weekend getaway. Featuring over 4500sqft of living and entertaining space, oversized 2.5 car garage, fully finished lower level and numerous high end finishes throughout. Featuring many top of the line qualities including premium Hide-A-Hose built-in vacuum system, Maxxmar window blinds, whole home Cummins generator system, Rinnai tankless hot water system and Lennox gas furnace and iComfort smart thermostat! The open plan main floor boasts lots of light with large windows, attractive wood floors throughout, great room with unique fossilized marble in-lay in the wood floor, stone surround corner gas fireplace and walk out through 8ft sliding doors to composite deck. The open concept kitchen features stunning premium granite countertops, large island with cabinets and high end appliances including induction cooktop, double wall oven, bar fridge and garborator. The spacious master suite boasts sound proofed walls and door, a walk-in closet with built-in cabinets and luxury spa-like ensuite with soaker tub, walk in shower and granite counters. Youll also find an office/den that could also be used as a guest bedroom! Head upstairs and youll find 2 good sized guest bedrooms and a 5pc shared bathroom with granite counters. The lower level is fully finished featuring a rec room, games area with 4.5 x 9 foot billiard table, 250sqft wine cellar, 2 guest bedrooms and 4pc bathroom. The exterior boasts professional landscaping, 13 zone irrigation system, composite deck w/gas bbq hook up, large driveway professionally finished with Unilock Richcliff pavers & a covered front porch. The 2.5 car garage features Polyurea floor, Steadyrack wall mounted bike racks, 160sqft overhead industrial storage racks & pre-wired for 40 amp electric vehicle charger. Mins from Dtown Thornbury & short drive to private ski/golf clubs! Covid 19 protocols in place. (id:18872)
Property Details
|
MLS® Number
|
40040938 |
|
Property Type
|
Single Family |
|
Amenities Near By
|
Beach, Golf Nearby, Park, Place Of Worship, Schools, Shopping, Ski Area |
|
Communication Type
|
High Speed Internet |
|
Community Features
|
Quiet Area, Community Centre |
|
Equipment Type
|
None |
|
Features
|
Park Setting, Park/reserve, Golf Course/parkland, Beach, Double Width Or More Driveway |
|
Parking Space Total
|
6 |
|
Pool Type
|
Outdoor Pool |
|
Rental Equipment Type
|
None |
Building
|
Bathroom Total
|
4 |
|
Bedrooms Above Ground
|
4 |
|
Bedrooms Below Ground
|
2 |
|
Bedrooms Total
|
6 |
|
Amenities
|
Exercise Centre, Party Room |
|
Appliances
|
Dishwasher, Oven - Built-in, Refrigerator, Stove, Range - Gas, Microwave Built-in, Window Coverings |
|
Architectural Style
|
Bungalow |
|
Basement Development
|
Finished |
|
Basement Type
|
Full (finished) |
|
Constructed Date
|
2019 |
|
Construction Material
|
Wood Frame |
|
Construction Style Attachment
|
Detached |
|
Cooling Type
|
Central Air Conditioning |
|
Exterior Finish
|
Stone, Wood |
|
Fireplace Present
|
No |
|
Foundation Type
|
Poured Concrete |
|
Heating Fuel
|
Natural Gas |
|
Heating Type
|
Forced Air |
|
Stories Total
|
1 |
|
Size Interior
|
2865 |
|
Type
|
House |
|
Utility Water
|
Municipal Water |
Parking
Land
|
Access Type
|
Water Access, Highway Access |
|
Acreage
|
No |
|
Land Amenities
|
Beach, Golf Nearby, Park, Place Of Worship, Schools, Shopping, Ski Area |
|
Landscape Features
|
Lawn Sprinkler, Landscaped |
|
Sewer
|
Municipal Sewage System |
|
Size Depth
|
173 Ft |
|
Size Frontage
|
80 Ft |
|
Size Total Text
|
Under 1/2 Acre |
|
Zoning Description
|
R1 |
Rooms
| Level |
Type |
Length |
Width |
Dimensions |
|
Second Level |
Bedroom |
|
|
18'50'' x 11'10'' |
|
Second Level |
Bedroom |
|
|
18'50'' x 18'60'' |
|
Second Level |
5pc Bathroom |
|
|
|
|
Lower Level |
Recreation Room |
|
|
27'90'' x 17'40'' |
|
Lower Level |
Bedroom |
|
|
15'00'' x 16'10'' |
|
Lower Level |
Bedroom |
|
|
15'60'' x 15'11'' |
|
Lower Level |
5pc Bathroom |
|
|
|
|
Main Level |
Primary Bedroom |
|
|
17'70'' x 14'11'' |
|
Main Level |
Great Room |
|
|
19'00'' x 19'00'' |
|
Main Level |
Kitchen |
|
|
19'11'' x 10'11'' |
|
Main Level |
Dining Room |
|
|
11'00'' x 19'00'' |
|
Main Level |
Bedroom |
|
|
16'20'' x 13'50'' |
|
Main Level |
5pc Bathroom |
|
|
|
|
Main Level |
3pc Bathroom |
|
|
|
Utilities
|
Cable
|
Available |
|
DSL*
|
Available |
|
Electricity
|
Available |
|
Natural Gas
|
Available |
|
Telephone
|
Available |
https://www.realtor.ca/real-estate/22560570/113-landry-lane-thornbury




































