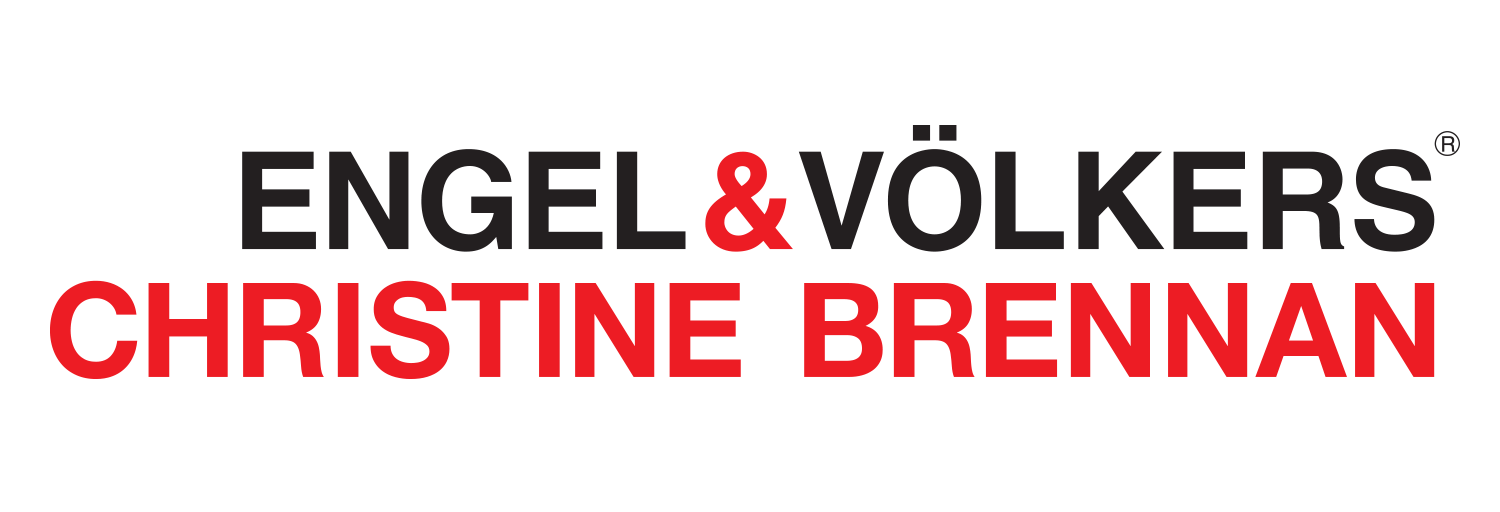5 Bedroom
3 Bathroom
2130
Bungalow
Central Air Conditioning
Forced Air
Acreage
$2,249,000
Minutes from Downtown Collingwood, this 5 bedroom, 3 bathroom open concept home is the ideal choice for country living. Located on 5 acres, the property allows for privacy in your own backyard with gorgeous sunset views over the mountain. The 4000 square foot finished home, with a two car garage has given consideration to all your needs. The primary living space spans the kitchen, living, & dining room. It features a vaulted ceiling with white oak beams and tongue and groove cladding to accent the 16' ceilings. The style boasts a minimal, contemporary farmhouse. The finishes throughout are warm off-whites, wood and slate textures, and accents of black, for a timeless appeal. Floor to ceiling windows in the living room flood the space with natural light during the day. The focal point of the room, a large 16' high plaster fireplace, will keep you warm on those chilly winter nights. The kitchen is perfect for hosting with an 11' island, ideal for large gatherings. The second gas fireplace is located in the primary bedroom with its own attached bathroom, including a double vanity, soaker tub, and walk-in shower . There are feature walls of shiplap & tongue and groove throughout, and hardwood flooring to add warmth and comfort to this spacious home. The basement windows are above grade, which allows for plenty of natural light. The basement also has two full bedrooms, a 3 piece bathroom and a large bonus room that would be ideal for a gym or large office. If you are looking to buy a new home in 2021 dont wait too long, this listing will not be here. Please see Supplements for Mood Boards and Concept drawings. Drone video also available to view. Taxes to be assessed. Please note the seller is a registered sales representative. (id:18872)
Property Details
|
MLS® Number
|
40052524 |
|
Property Type
|
Single Family |
|
Amenities Near By
|
Beach, Golf Nearby, Shopping, Ski Area |
|
Community Features
|
Quiet Area, School Bus |
|
Features
|
Golf Course/parkland, Beach, Crushed Stone Driveway, Country Residential |
Building
|
Bathroom Total
|
3 |
|
Bedrooms Above Ground
|
3 |
|
Bedrooms Below Ground
|
2 |
|
Bedrooms Total
|
5 |
|
Appliances
|
Dishwasher, Dryer, Refrigerator, Stove, Washer, Microwave Built-in, Hood Fan |
|
Architectural Style
|
Bungalow |
|
Basement Development
|
Finished |
|
Basement Type
|
Full (finished) |
|
Constructed Date
|
2020 |
|
Construction Style Attachment
|
Detached |
|
Cooling Type
|
Central Air Conditioning |
|
Exterior Finish
|
Hardboard |
|
Fireplace Present
|
No |
|
Heating Fuel
|
Propane |
|
Heating Type
|
Forced Air |
|
Stories Total
|
1 |
|
Size Interior
|
2130 |
|
Type
|
House |
|
Utility Water
|
Well |
Parking
Land
|
Acreage
|
Yes |
|
Land Amenities
|
Beach, Golf Nearby, Shopping, Ski Area |
|
Sewer
|
Septic System |
|
Size Total Text
|
5 - 9.99 Acres |
|
Zoning Description
|
Res |
Rooms
| Level |
Type |
Length |
Width |
Dimensions |
|
Basement |
Cold Room |
|
|
7'03'' x 10'03'' |
|
Basement |
Bonus Room |
|
|
15'10'' x 19'05'' |
|
Basement |
3pc Bathroom |
|
|
5'00'' x 10'00'' |
|
Basement |
Bedroom |
|
|
14'06'' x 14'03'' |
|
Basement |
Bedroom |
|
|
18'07'' x 12'00'' |
|
Basement |
Living Room |
|
|
21'08'' x 40'05'' |
|
Main Level |
Foyer |
|
|
6'08'' x 10'00'' |
|
Main Level |
Laundry Room |
|
|
8'07'' x 10'00'' |
|
Main Level |
3pc Bathroom |
|
|
5'06'' x 10'00'' |
|
Main Level |
Bedroom |
|
|
15'10'' x 12'00'' |
|
Main Level |
Bedroom |
|
|
14'00'' x 12'00'' |
|
Main Level |
5pc Bathroom |
|
|
9'00'' x 9'07'' |
|
Main Level |
Primary Bedroom |
|
|
16'04'' x 21'00'' |
|
Main Level |
Kitchen |
|
|
11'03'' x 21'08'' |
|
Main Level |
Dining Room |
|
|
12'00'' x 21'08'' |
|
Main Level |
Living Room |
|
|
17'02'' x 21'08'' |
https://www.realtor.ca/real-estate/22682407/1114-6-nottawasaga-concession-n-clearview











