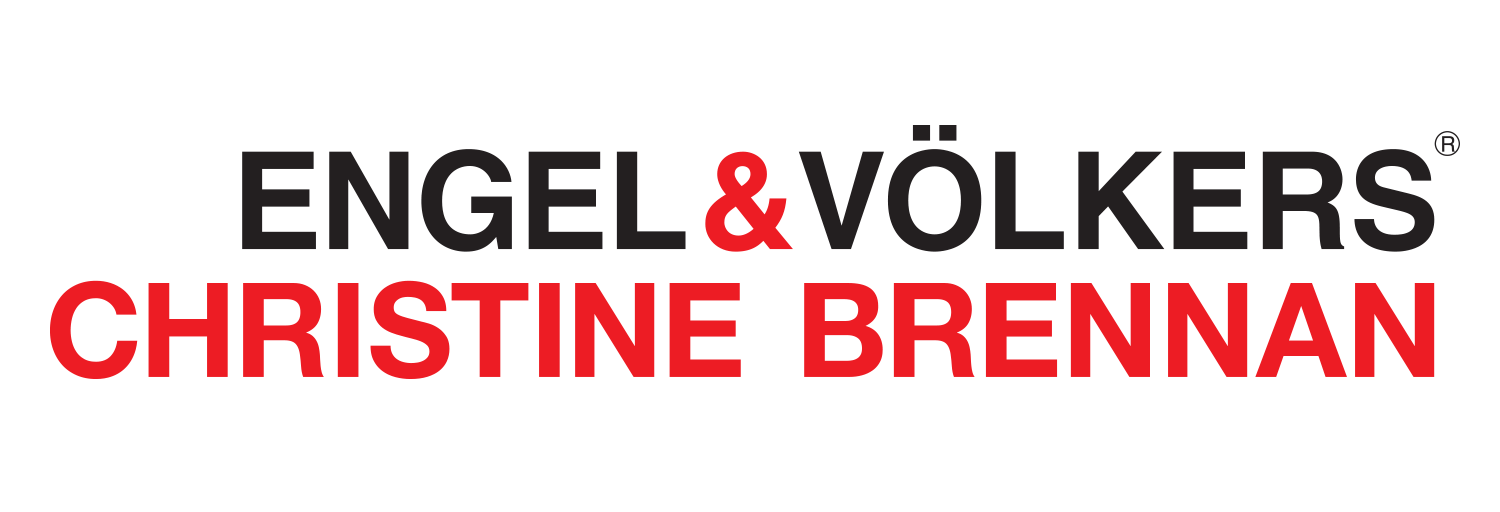6 Bedroom
6 Bathroom
3305
2 Level
Fireplace
Central Air Conditioning
Forced Air
Landscaped
$2,100,000
As you open the front door, youre greeted by modern style and resplendent tones of the natural environment. As you peer through the 14 sliding glass door in the dining room overlooking the trees, sipping on your favorite Valpolicella, or perhaps a Merlot. In the exhale of stress and bewilderment of the years past, youll wonder if, at last, true happiness begins here. This home has all you will ever need to while away your days and evenings. Three floors complete the picture. 3 Sitting areas, 6 bedrooms, 4 bathrooms, 2 powder rooms, gourmet kitchen, beautiful gas fireplaces on each floor. The joy and peacefulness surpass everything you have ever dreamed of in your perfect home. You take a deep breath and mutter the words I HAVE ARRIVED (id:18872)
Property Details
|
MLS® Number
|
40047462 |
|
Property Type
|
Single Family |
|
Amenities Near By
|
Golf Nearby, Hospital, Place Of Worship, Shopping, Ski Area |
|
Equipment Type
|
Water Heater |
|
Features
|
Cul-de-sac, Golf Course/parkland, Wet Bar, Double Width Or More Driveway, Paved Driveway, Country Residential, Sump Pump, Automatic Garage Door Opener |
|
Rental Equipment Type
|
Water Heater |
Building
|
Bathroom Total
|
6 |
|
Bedrooms Above Ground
|
4 |
|
Bedrooms Below Ground
|
2 |
|
Bedrooms Total
|
6 |
|
Appliances
|
Dishwasher, Dryer, Refrigerator, Water Meter, Wet Bar, Washer, Range - Gas, Microwave Built-in, Hood Fan |
|
Architectural Style
|
2 Level |
|
Basement Development
|
Finished |
|
Basement Type
|
Full (finished) |
|
Constructed Date
|
2020 |
|
Construction Material
|
Wood Frame |
|
Construction Style Attachment
|
Detached |
|
Cooling Type
|
Central Air Conditioning |
|
Exterior Finish
|
Stone, Wood |
|
Fire Protection
|
Smoke Detectors |
|
Fireplace Present
|
Yes |
|
Fireplace Total
|
2 |
|
Foundation Type
|
Poured Concrete |
|
Half Bath Total
|
2 |
|
Heating Type
|
Forced Air |
|
Stories Total
|
2 |
|
Size Interior
|
3305 |
|
Type
|
House |
|
Utility Water
|
Municipal Water |
Parking
Land
|
Acreage
|
No |
|
Land Amenities
|
Golf Nearby, Hospital, Place Of Worship, Shopping, Ski Area |
|
Landscape Features
|
Landscaped |
|
Sewer
|
Municipal Sewage System |
|
Size Depth
|
201 Ft |
|
Size Frontage
|
98 Ft |
|
Size Total Text
|
1/2 - 1.99 Acres |
|
Zoning Description
|
Residential |
Rooms
| Level |
Type |
Length |
Width |
Dimensions |
|
Second Level |
3pc Bathroom |
|
|
|
|
Second Level |
4pc Bathroom |
|
|
|
|
Second Level |
Bedroom |
|
|
12'00'' x 11'00'' |
|
Second Level |
Bedroom |
|
|
14'01'' x 11'06'' |
|
Second Level |
Loft |
|
|
18'00'' x 16'11'' |
|
Lower Level |
Games Room |
|
|
12'09'' x 15'05'' |
|
Lower Level |
Cold Room |
|
|
15'01'' x 16'03'' |
|
Lower Level |
4pc Bathroom |
|
|
|
|
Lower Level |
Bedroom |
|
|
12'09'' x 11'00'' |
|
Lower Level |
Bedroom |
|
|
11'00'' x 11'00'' |
|
Lower Level |
2pc Bathroom |
|
|
|
|
Lower Level |
Family Room |
|
|
27'02'' x 15'09'' |
|
Main Level |
Foyer |
|
|
8'00'' x 20'11'' |
|
Main Level |
Laundry Room |
|
|
10'00'' x 9'00'' |
|
Main Level |
Full Bathroom |
|
|
|
|
Main Level |
Primary Bedroom |
|
|
13'10'' x 13'05'' |
|
Main Level |
2pc Bathroom |
|
|
|
|
Main Level |
Kitchen |
|
|
11'00'' x 17'00'' |
|
Main Level |
Dining Room |
|
|
12'00'' x 17'00'' |
|
Main Level |
Living Room |
|
|
17'04'' x 17'00'' |
Utilities
|
Cable
|
Available |
|
DSL*
|
Available |
|
Electricity
|
Available |
|
Natural Gas
|
Available |
|
Telephone
|
Available |
https://www.realtor.ca/real-estate/22666229/110-timber-lane-thornbury






















































