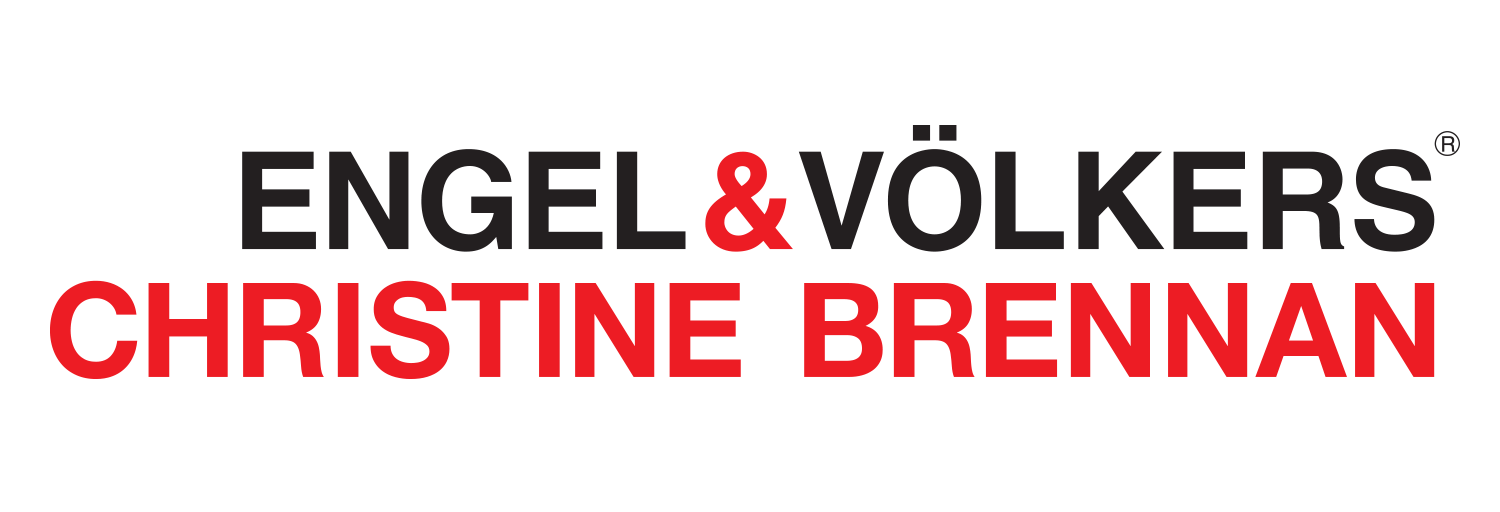4 Bedroom
4 Bathroom
2917
2 Level
Central Air Conditioning
Forced Air
$1,795,000
The Orchard At Craigleith - Walk to the ski hills at Craigleith/Blue Mountain from this immaculate 4 Bedroom, 4 Bath, 4 season home with Mountain-style architecture post & beam exterior and views of the ski hills. Designer Kitchen, breakfast bar & stainless-steel appliances. Back deck - great for outdoor entertaining. Large Mudroom with exterior and garage access for all your ski gear.Partially finished basement including, electrical and plumbing installed for 2 further bedrooms, media room, bathroom, and separate steam room and sauna. New Landscaping (id:18872)
Property Details
|
MLS® Number
|
40049587 |
|
Property Type
|
Single Family |
|
Amenities Near By
|
Ski Area |
|
Communication Type
|
High Speed Internet |
|
Equipment Type
|
None |
|
Features
|
Double Width Or More Driveway, Paved Driveway |
|
Rental Equipment Type
|
None |
Building
|
Bathroom Total
|
4 |
|
Bedrooms Above Ground
|
4 |
|
Bedrooms Total
|
4 |
|
Appliances
|
Central Vacuum, Dishwasher, Dryer, Refrigerator, Stove, Washer, Window Coverings |
|
Architectural Style
|
2 Level |
|
Basement Development
|
Partially Finished |
|
Basement Type
|
Full (partially Finished) |
|
Constructed Date
|
2011 |
|
Construction Material
|
Wood Frame |
|
Construction Style Attachment
|
Detached |
|
Cooling Type
|
Central Air Conditioning |
|
Exterior Finish
|
Stone, Wood |
|
Fire Protection
|
Alarm System |
|
Fireplace Present
|
No |
|
Foundation Type
|
Poured Concrete |
|
Half Bath Total
|
1 |
|
Heating Fuel
|
Natural Gas |
|
Heating Type
|
Forced Air |
|
Stories Total
|
2 |
|
Size Interior
|
2917 |
|
Type
|
House |
|
Utility Water
|
Municipal Water |
Parking
Land
|
Access Type
|
Road Access |
|
Acreage
|
No |
|
Land Amenities
|
Ski Area |
|
Sewer
|
Municipal Sewage System |
|
Size Frontage
|
103 Ft |
|
Size Total Text
|
Under 1/2 Acre |
|
Zoning Description
|
Res |
Rooms
| Level |
Type |
Length |
Width |
Dimensions |
|
Second Level |
4pc Bathroom |
|
|
4'11'' x 9'00'' |
|
Second Level |
Bedroom |
|
|
13'02'' x 13'03'' |
|
Second Level |
Bedroom |
|
|
18'03'' x 12'06'' |
|
Second Level |
4pc Bathroom |
|
|
6'07'' x 12'00'' |
|
Second Level |
Bedroom |
|
|
10'02'' x 14'05'' |
|
Second Level |
5pc Bathroom |
|
|
10'03'' x 12'00'' |
|
Second Level |
Primary Bedroom |
|
|
12'02'' x 17'06'' |
|
Main Level |
2pc Bathroom |
|
|
5'03'' x 4'06'' |
|
Main Level |
Laundry Room |
|
|
9'11'' x 15'07'' |
|
Main Level |
Living Room |
|
|
16'01'' x 20'00'' |
|
Main Level |
Dining Room |
|
|
11'11'' x 14'08'' |
|
Main Level |
Dining Room |
|
|
13'05'' x 12'05'' |
|
Main Level |
Kitchen |
|
|
13'08'' x 14'04'' |
Utilities
|
Cable
|
Available |
|
DSL*
|
Available |
|
Electricity
|
Available |
|
Natural Gas
|
Available |
|
Telephone
|
Available |
https://www.realtor.ca/real-estate/22645719/103-national-drive-the-blue-mountains










































