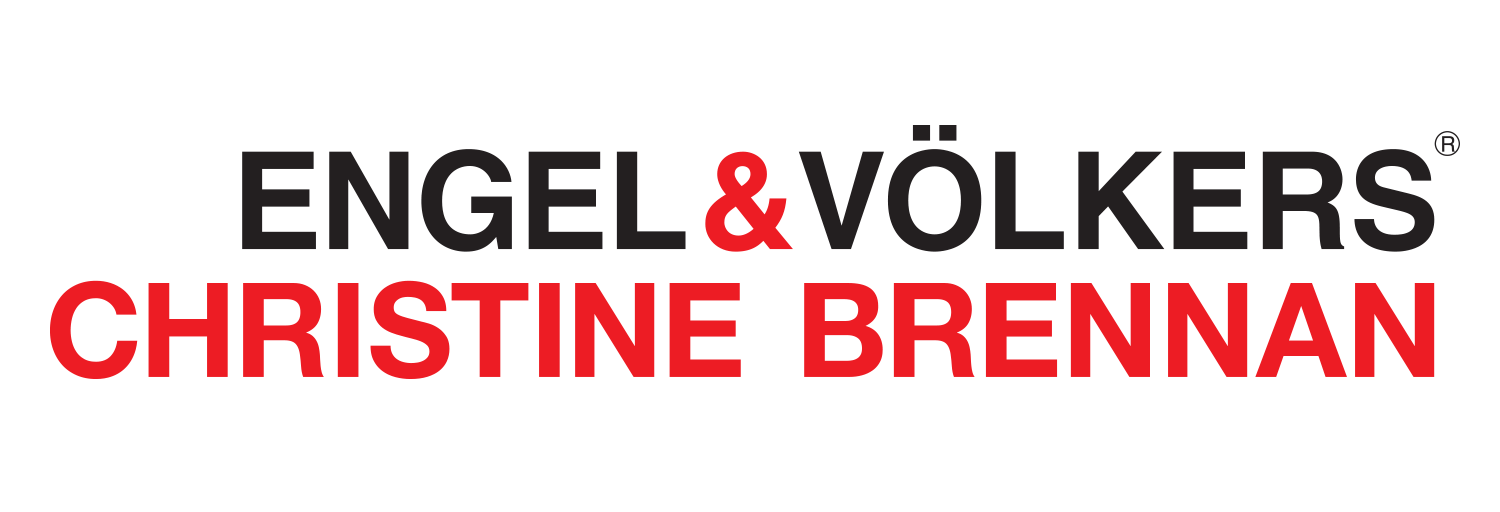4 Bedroom
2 Bathroom
2863
Bungalow
Fireplace
None
Forced Air, Radiant Heat, Stove
Acreage
$959,000
Here's your chance to own the est. 1909 Singhampton School House! Built on approx. 1 acre of land, this schoolhouse turned home with triple car garage is filled with history. Unique original features include custom wood railings, exposed red brick walls, and the old bell tower will bring you back in time. Also inside, you'll be drawn to the HUGE master bedroom with warm original wood flooring, high tin ceiling and spectacular westerly facing bank of windows for lots of afternoon sunshine. This room has great potential and if you wanted, with town approvals could run a home occupation like a daycare or dance studio here. Another section of the house has been designed to be a separate in-law suite & again with proper town approvals could be an apartment for additional income. Downstairs you also have a full unfinished basement, which could be finished as a nice large family rec. room. Also a 5-minute drive to the ski slopes of Devil's Glen. For more details on this 1909 Red Brick School House, or a personal tour call today! (id:18872)
Property Details
|
MLS® Number
|
40047416 |
|
Property Type
|
Single Family |
|
Amenities Near By
|
Playground, Ski Area |
|
Community Features
|
School Bus |
|
Equipment Type
|
Propane Tank, Rental Water Softener |
|
Features
|
Corner Site, Double Width Or More Driveway, Crushed Stone Driveway, Country Residential, Recreational, Sump Pump |
|
Parking Space Total
|
13 |
|
Rental Equipment Type
|
Propane Tank, Rental Water Softener |
Building
|
Bathroom Total
|
2 |
|
Bedrooms Above Ground
|
4 |
|
Bedrooms Total
|
4 |
|
Appliances
|
Central Vacuum, Dishwasher, Dryer, Microwave, Refrigerator, Stove, Water Softener, Washer, Window Coverings, Hot Tub |
|
Architectural Style
|
Bungalow |
|
Basement Development
|
Unfinished |
|
Basement Type
|
Full (unfinished) |
|
Constructed Date
|
1909 |
|
Construction Style Attachment
|
Detached |
|
Cooling Type
|
None |
|
Exterior Finish
|
Brick |
|
Fire Protection
|
Smoke Detectors, Alarm System |
|
Fireplace Fuel
|
Propane,wood |
|
Fireplace Present
|
Yes |
|
Fireplace Total
|
2 |
|
Fireplace Type
|
Other - See Remarks,other - See Remarks |
|
Foundation Type
|
Stone |
|
Heating Fuel
|
Electric, Propane |
|
Heating Type
|
Forced Air, Radiant Heat, Stove |
|
Stories Total
|
1 |
|
Size Interior
|
2863 |
|
Type
|
House |
|
Utility Water
|
Drilled Well |
Parking
|
Attached Garage
|
|
|
Gravel
|
|
|
Visitor Parking
|
|
Land
|
Access Type
|
Road Access, Highway Access, Highway Nearby |
|
Acreage
|
Yes |
|
Fence Type
|
Partially Fenced |
|
Land Amenities
|
Playground, Ski Area |
|
Sewer
|
Septic System |
|
Size Depth
|
189 Ft |
|
Size Frontage
|
228 Ft |
|
Size Irregular
|
1.037 |
|
Size Total
|
1.037 Ac|1/2 - 1.99 Acres |
|
Size Total Text
|
1.037 Ac|1/2 - 1.99 Acres |
|
Zoning Description
|
Residential |
Rooms
| Level |
Type |
Length |
Width |
Dimensions |
|
Main Level |
Bedroom |
|
|
21'02'' x 9'07'' |
|
Main Level |
Kitchen |
|
|
11'00'' x 8'11'' |
|
Main Level |
3pc Bathroom |
|
|
|
|
Main Level |
Living Room |
|
|
9'00'' x 21'03'' |
|
Main Level |
Bedroom |
|
|
22'00'' x 31'08'' |
|
Main Level |
Den |
|
|
22'09'' x 10'08'' |
|
Main Level |
4pc Bathroom |
|
|
|
|
Main Level |
Kitchen |
|
|
10'11'' x 11'09'' |
|
Main Level |
Living Room |
|
|
16'00'' x 22'11'' |
|
Main Level |
Bedroom |
|
|
8'11'' x 9'00'' |
|
Main Level |
Bedroom |
|
|
8'11'' x 8'11'' |
Utilities
|
Cable
|
Available |
|
Telephone
|
Available |
https://www.realtor.ca/real-estate/22623811/1029-124-county-road-clearview




















































