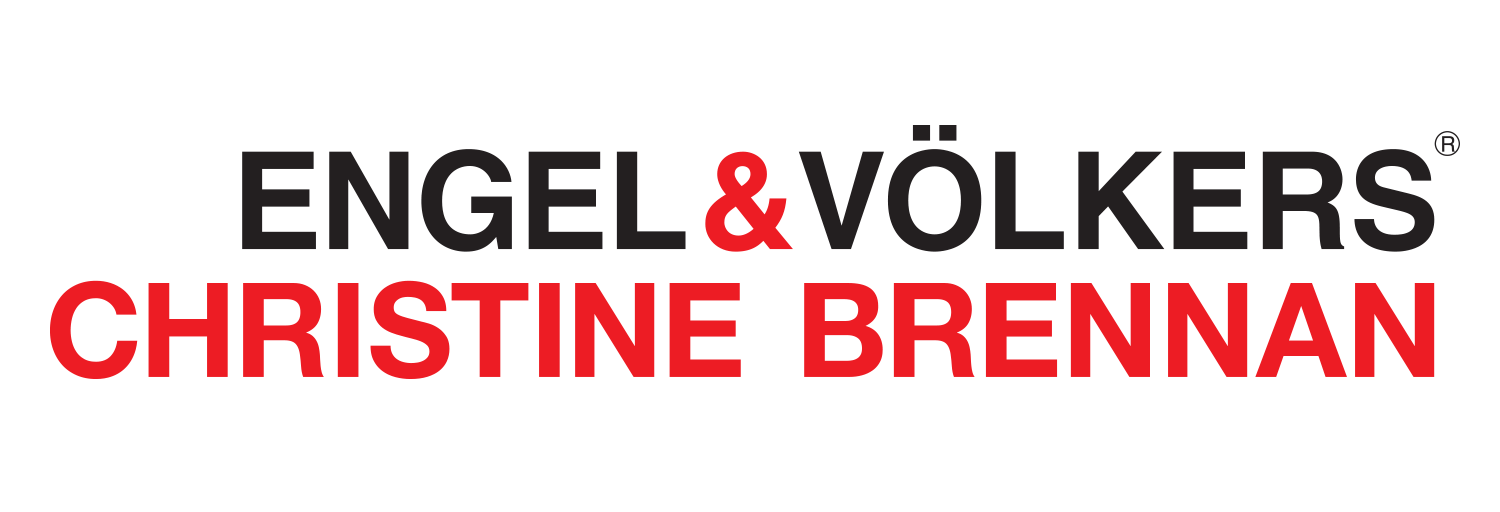3 Bedroom
2 Bathroom
2200
Bungalow
Central Air Conditioning
Forced Air
$899,900
This house checks all of the boxes. 2200 sq.ft on one level, 3 large bedrooms, living room with gas fireplace, close to Georgian Bay and also has an attached 3 car garage. This newly constructed home has covered front and back porches, vaulted ceilings, marble countertops and engineered hardwood floors. (id:18872)
Property Details
|
MLS® Number
|
40044812 |
|
Property Type
|
Single Family |
|
Amenities Near By
|
Schools, Shopping |
|
Features
|
Double Width Or More Driveway, Country Residential |
|
Parking Space Total
|
9 |
Building
|
Bathroom Total
|
2 |
|
Bedrooms Above Ground
|
3 |
|
Bedrooms Total
|
3 |
|
Age
|
New Building |
|
Appliances
|
Dishwasher, Dryer, Microwave, Refrigerator, Stove, Washer |
|
Architectural Style
|
Bungalow |
|
Basement Development
|
Unfinished |
|
Basement Type
|
Full (unfinished) |
|
Construction Style Attachment
|
Detached |
|
Cooling Type
|
Central Air Conditioning |
|
Exterior Finish
|
Vinyl Siding |
|
Fireplace Present
|
No |
|
Foundation Type
|
Poured Concrete |
|
Heating Fuel
|
Natural Gas |
|
Heating Type
|
Forced Air |
|
Stories Total
|
1 |
|
Size Interior
|
2200 |
|
Type
|
House |
|
Utility Water
|
Drilled Well |
Parking
Land
|
Access Type
|
Road Access |
|
Acreage
|
No |
|
Land Amenities
|
Schools, Shopping |
|
Sewer
|
Septic System |
|
Size Depth
|
181 Ft |
|
Size Frontage
|
80 Ft |
|
Size Total Text
|
Under 1/2 Acre |
|
Zoning Description
|
Residential |
Rooms
| Level |
Type |
Length |
Width |
Dimensions |
|
Main Level |
5pc Bathroom |
|
|
|
|
Main Level |
4pc Bathroom |
|
|
|
|
Main Level |
Bedroom |
|
|
14'00'' x 15'00'' |
|
Main Level |
Primary Bedroom |
|
|
18'00'' x 13'00'' |
|
Main Level |
Mud Room |
|
|
7'00'' x 5'04'' |
|
Main Level |
Laundry Room |
|
|
8'00'' x 11'08'' |
|
Main Level |
Dining Room |
|
|
11'00'' x 22'00'' |
|
Main Level |
Living Room |
|
|
19'00'' x 15'00'' |
|
Main Level |
Kitchen |
|
|
19'00'' x 11'00'' |
Utilities
|
Cable
|
Available |
|
Electricity
|
Available |
https://www.realtor.ca/real-estate/22596623/1128-siesta-drive-tiny






























