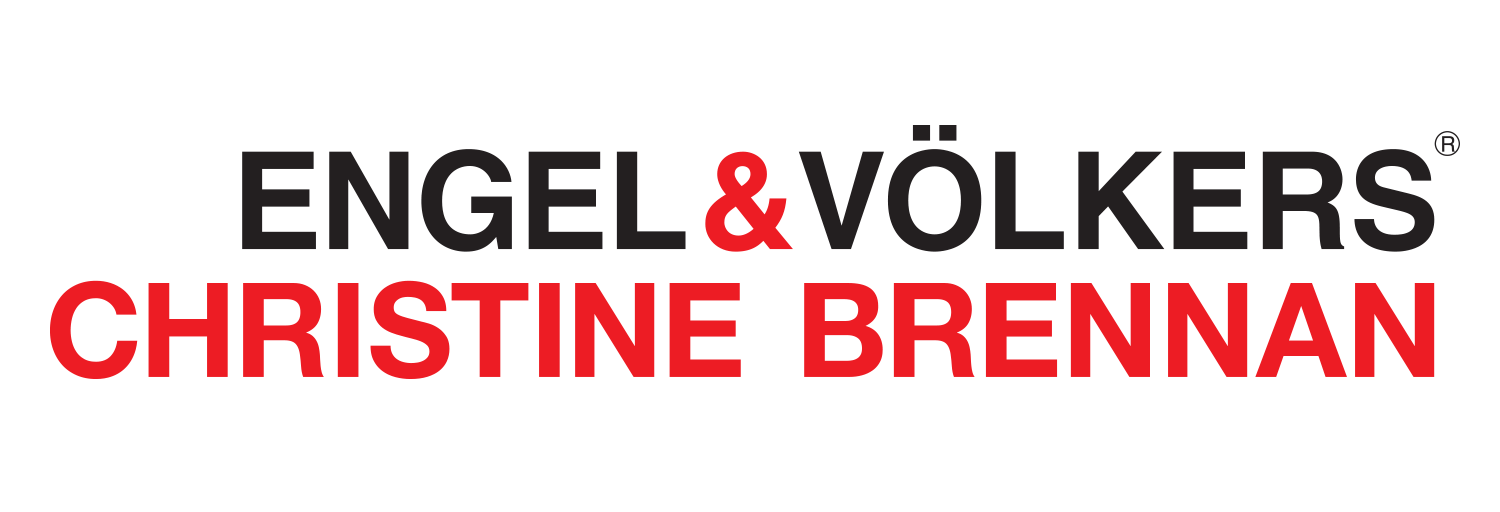2 Bedroom
2 Bathroom
1342
Indoor Pool
Central Air Conditioning
Forced Air
Landscaped
$858,000Maintenance,
$803.40 Monthly
QUICK CLOSE! Stunning, updated penthouse with private balcony and spectacular views of Barries downtown waterfront, marina and Kempenfelt Bay. Thoroughly updated in 2018 including new luxury vinyl plank flooring, custom cabinetry throughout to maximise the use of space, new hardware and interior doors, renovated bathrooms and more! The open plan living, dining and kitchen space boasts water views, walkout to a private balcony with panoramic views of the marina and downtown Barrie, 8ft and 10ft coffered ceilings and attractive crown moldings. The kitchen features an oversized peninsula with storage, Cambria quartz countertops, new tall cabinetry (2018), high end appliances and food pantry. Youll also find a den, in suite laundry room, guest bedroom with water views, shared 3pc bathroom and luxury master suite. The spacious master suite offers a good size walk-in closet with custom built ins/drawers, views of the lake and updated 4pc spa like ensuite with freestanding tub, vanity, large glass and tile shower. The building comes with on site amenities including a large indoor pool, spa, sauna, change rooms and fitness room with up to date equipment, conveniently located storage locker and one indoor parking space. Enjoy everything Barrie has to offer including award winning restaurants, shopping, beautiful waterfront, parks and just 50 minutes from Toronto Pearson Airport! Covid 19 protocols in place. (id:18872)
Property Details
|
MLS® Number
|
40024891 |
|
Property Type
|
Single Family |
|
Amenities Near By
|
Beach, Golf Nearby, Hospital, Marina, Park, Place Of Worship, Playground, Public Transit, Schools, Shopping, Ski Area |
|
Communication Type
|
High Speed Internet |
|
Community Features
|
Community Centre |
|
Features
|
Park Setting, Park/reserve, Golf Course/parkland, Beach, Balcony |
|
Pool Type
|
Indoor Pool |
|
Storage Type
|
Locker |
|
Water Front Name
|
Kempenfelt Bay |
Building
|
Bathroom Total
|
2 |
|
Bedrooms Above Ground
|
2 |
|
Bedrooms Total
|
2 |
|
Amenities
|
Exercise Centre, Guest Suite, Party Room |
|
Appliances
|
Dishwasher, Dryer, Refrigerator, Stove, Washer, Window Coverings |
|
Basement Type
|
None |
|
Construction Style Attachment
|
Attached |
|
Cooling Type
|
Central Air Conditioning |
|
Exterior Finish
|
Concrete, Stucco |
|
Fire Protection
|
Monitored Alarm, Smoke Detectors, Alarm System |
|
Fireplace Present
|
No |
|
Heating Fuel
|
Electric, Natural Gas |
|
Heating Type
|
Forced Air |
|
Stories Total
|
1 |
|
Size Interior
|
1342 |
|
Type
|
Apartment |
|
Utility Water
|
Municipal Water |
Parking
|
Inside Entry
|
|
|
Underground
|
|
|
Visitor Parking
|
|
Land
|
Access Type
|
Highway Access, Highway Nearby |
|
Acreage
|
No |
|
Land Amenities
|
Beach, Golf Nearby, Hospital, Marina, Park, Place Of Worship, Playground, Public Transit, Schools, Shopping, Ski Area |
|
Landscape Features
|
Landscaped |
|
Sewer
|
Municipal Sewage System |
|
Zoning Description
|
R1 |
Rooms
| Level |
Type |
Length |
Width |
Dimensions |
|
Main Level |
Primary Bedroom |
|
|
12'90'' x 20'20'' |
|
Main Level |
Living Room |
|
|
13'60'' x 13'20'' |
|
Main Level |
Laundry Room |
|
|
10'40'' x 5'90'' |
|
Main Level |
Kitchen |
|
|
10'70'' x 10'10'' |
|
Main Level |
Dining Room |
|
|
13'60'' x 8'11'' |
|
Main Level |
Den |
|
|
10'60'' x 10'10'' |
|
Main Level |
Bedroom |
|
|
9'50'' x 16'00'' |
|
Main Level |
4pc Bathroom |
|
|
|
|
Main Level |
3pc Bathroom |
|
|
|
Utilities
|
Cable
|
Available |
|
DSL*
|
Available |
|
Electricity
|
Available |
|
Telephone
|
Available |
https://www.realtor.ca/real-estate/22399172/6-toronto-street-unit-ph09-barrie




























