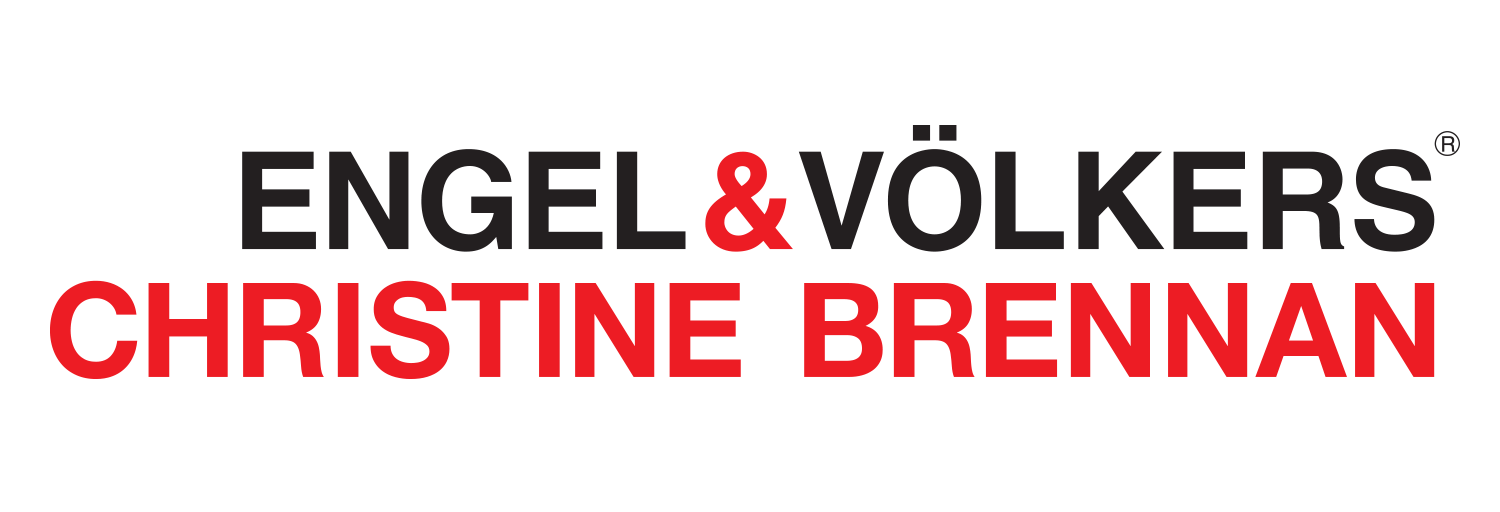4 Bedroom
3 Bathroom
4600
Contemporary
Fireplace
Central Air Conditioning
Forced Air
$3,450,000
Contemporary masterpiece. Floor to ceiling windows allows a breathtaking view of the countryside toward Creemore. Latest finishes and materials used in the construction of this unbelievable home. 4 car garage to tinker and store your precious collectibles. 2,500 sq ft of virgin space in lower level to finish to your hearts content. View of evening lights of Barrie, Angus, Snow Valley and Maple Valley. 10 mins to Devils Glen Ski Club and to Mad River Golf Course, 2 mins to Creemore Brewery. (id:18872)
Property Details
|
MLS® Number
|
275814 |
|
Property Type
|
Single Family |
|
Amenities Near By
|
Golf Nearby, Shopping, Ski Area |
|
Communication Type
|
High Speed Internet |
|
Equipment Type
|
Propane Tank |
|
Features
|
Golf Course/parkland, Double Width Or More Driveway, Crushed Stone Driveway |
|
Rental Equipment Type
|
Propane Tank |
Building
|
Bathroom Total
|
3 |
|
Bedrooms Above Ground
|
4 |
|
Bedrooms Total
|
4 |
|
Appliances
|
Dishwasher, Dryer, Microwave, Refrigerator, Stove, Washer |
|
Architectural Style
|
Contemporary |
|
Basement Development
|
Unfinished |
|
Basement Type
|
Full (unfinished) |
|
Constructed Date
|
2018 |
|
Construction Style Attachment
|
Detached |
|
Cooling Type
|
Central Air Conditioning |
|
Exterior Finish
|
Stone, Hardboard, Steel |
|
Fireplace Fuel
|
Propane |
|
Fireplace Present
|
Yes |
|
Fireplace Type
|
Other - See Remarks |
|
Foundation Type
|
Poured Concrete |
|
Half Bath Total
|
1 |
|
Heating Fuel
|
Propane |
|
Heating Type
|
Forced Air |
|
Size Interior
|
4600 |
|
Type
|
House |
|
Utility Water
|
Drilled Well, Well |
Parking
Land
|
Access Type
|
Road Access |
|
Acreage
|
No |
|
Land Amenities
|
Golf Nearby, Shopping, Ski Area |
|
Sewer
|
Septic System |
|
Size Depth
|
400 Ft |
|
Size Frontage
|
150 Ft |
|
Size Total Text
|
1/2 - 1.99 Acres |
|
Zoning Description
|
Residential |
Rooms
| Level |
Type |
Length |
Width |
Dimensions |
|
Second Level |
Family Room |
|
|
18'08'' x 16'06'' |
|
Second Level |
4pc Bathroom |
|
|
|
|
Second Level |
Den |
|
|
18'04'' x 15'11'' |
|
Second Level |
Bedroom |
|
|
11'09'' x 11'08'' |
|
Second Level |
Bedroom |
|
|
14'01'' x 12'11'' |
|
Second Level |
Bedroom |
|
|
13'00'' x 13'09'' |
|
Main Level |
2pc Bathroom |
|
|
|
|
Main Level |
Laundry Room |
|
|
9'10'' x 6'10'' |
|
Main Level |
5pc Bathroom |
|
|
|
|
Main Level |
Primary Bedroom |
|
|
19'01'' x 15'11'' |
|
Main Level |
Kitchen |
|
|
20'08'' x 16'08'' |
|
Main Level |
Dining Room |
|
|
16'08'' x 9'10'' |
|
Main Level |
Living Room |
|
|
34'09'' x 24'10'' |
Utilities
|
DSL*
|
Available |
|
Electricity
|
Available |
https://www.realtor.ca/real-estate/22169205/2642-fairgrounds-road-creemore






















































